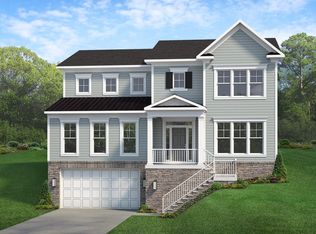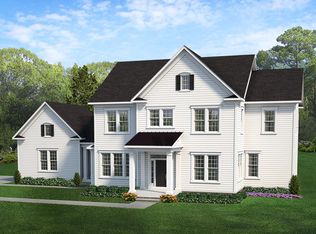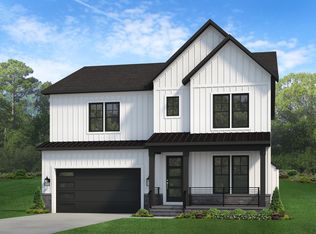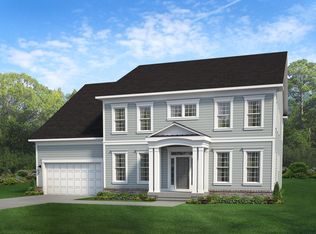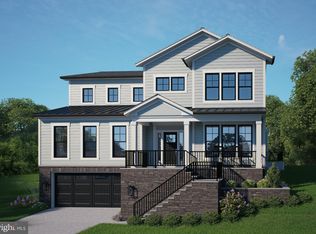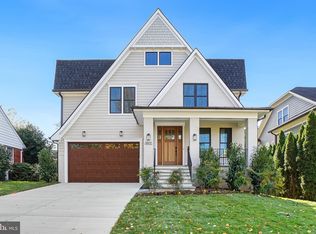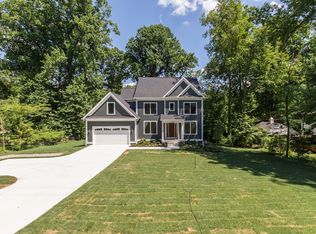7203 Barnett Rd, Bethesda, MD 20817
What's special
- 218 days |
- 454 |
- 24 |
Zillow last checked: 8 hours ago
Listing updated: January 12, 2026 at 05:14am
Wendy Banner 301-365-9090,
Compass
Listing Team: Banner Team
Travel times
Schedule tour
Facts & features
Interior
Bedrooms & bathrooms
- Bedrooms: 6
- Bathrooms: 6
- Full bathrooms: 5
- 1/2 bathrooms: 1
- Main level bathrooms: 2
- Main level bedrooms: 1
Basement
- Area: 3052
Heating
- Central, Zoned, Electric
Cooling
- Central Air, Zoned, Programmable Thermostat, Electric
Appliances
- Included: Oven, Range Hood, Microwave, Cooktop, Disposal, Dryer, Washer, Energy Efficient Appliances, ENERGY STAR Qualified Dishwasher, ENERGY STAR Qualified Refrigerator, Stainless Steel Appliance(s), Air Cleaner, Electric Water Heater
- Laundry: Upper Level
Features
- Soaking Tub, Bathroom - Walk-In Shower, Combination Kitchen/Living, Entry Level Bedroom, Open Floorplan, Formal/Separate Dining Room, Kitchen - Gourmet, Kitchen Island, Primary Bath(s), Pantry, Recessed Lighting, Upgraded Countertops, Walk-In Closet(s), Efficiency, 9'+ Ceilings, Dry Wall, High Ceilings, Tray Ceiling(s)
- Flooring: Carpet, Ceramic Tile, Hardwood, Wood
- Doors: Insulated
- Windows: Double Pane Windows, Insulated Windows, Screens
- Basement: Improved,Concrete,Sump Pump,Walk-Out Access
- Number of fireplaces: 1
- Fireplace features: Screen
Interior area
- Total structure area: 7,933
- Total interior livable area: 6,799 sqft
- Finished area above ground: 4,881
- Finished area below ground: 1,918
Property
Parking
- Total spaces: 4
- Parking features: Garage Faces Side, Driveway, Attached
- Attached garage spaces: 2
- Uncovered spaces: 2
Accessibility
- Accessibility features: Other
Features
- Levels: Three
- Stories: 3
- Exterior features: Lighting
- Pool features: None
Lot
- Size: 0.31 Acres
Details
- Additional structures: Above Grade, Below Grade
- Additional parcels included: 15 homes available!
- Parcel number: 160700437806
- Zoning: R90
- Special conditions: Standard
Construction
Type & style
- Home type: SingleFamily
- Architectural style: Colonial
- Property subtype: Single Family Residence
Materials
- HardiPlank Type
- Foundation: Concrete Perimeter
- Roof: Architectural Shingle
Condition
- Excellent
- New construction: Yes
- Year built: 2025
Details
- Builder model: Chapman
- Builder name: Evergreene Homes
Utilities & green energy
- Electric: 200+ Amp Service
- Sewer: Public Sewer
- Water: Public
- Utilities for property: Underground Utilities, Cable, DSL, Fiber Optic
Green energy
- Energy efficient items: Lighting, Home Energy Management, HVAC, Appliances
Community & HOA
Community
- Security: Smoke Detector(s)
- Subdivision: Stratton Place
HOA
- Has HOA: No
Location
- Region: Bethesda
Financial & listing details
- Price per square foot: $360/sqft
- Tax assessed value: $910,200
- Annual tax amount: $10,738
- Date on market: 6/14/2025
- Listing agreement: Exclusive Right To Sell
- Ownership: Fee Simple
About the community
Source: Evergreene Homes
10 homes in this community
Available homes
| Listing | Price | Bed / bath | Status |
|---|---|---|---|
Current home: 7203 Barnett Rd | $2,449,228 | 6 bed / 6 bath | Available |
| 7204 Andrus Rd | $1,872,500 | 5 bed / 5 bath | Available |
| 7200 Andrus Rd | $2,224,316 | 6 bed / 7 bath | Available |
Available lots
| Listing | Price | Bed / bath | Status |
|---|---|---|---|
| 7216 Andrus Roa | $1,749,990+ | 5 bed / 5 bath | Customizable |
| 7214 Andrus Rd | $1,759,990+ | 4 bed / 4 bath | Customizable |
| 7208 Andrus Rd | $1,799,990+ | 4 bed / 5 bath | Customizable |
| 7207 Barnett Rd | $1,950,990+ | 5 bed / 5 bath | Customizable |
| 7215 Barnett Rd | $1,950,990+ | 5 bed / 5 bath | Customizable |
| 7220 Andrus Rd | $1,950,990+ | 5 bed / 5 bath | Customizable |
| 7211 Barnett Rd | $2,050,990+ | 4 bed / 4 bath | Customizable |
Source: Evergreene Homes
Contact agent
By pressing Contact agent, you agree that Zillow Group and its affiliates, and may call/text you about your inquiry, which may involve use of automated means and prerecorded/artificial voices. You don't need to consent as a condition of buying any property, goods or services. Message/data rates may apply. You also agree to our Terms of Use. Zillow does not endorse any real estate professionals. We may share information about your recent and future site activity with your agent to help them understand what you're looking for in a home.
Learn how to advertise your homesEstimated market value
$2,321,100
$2.21M - $2.44M
$4,582/mo
Price history
| Date | Event | Price |
|---|---|---|
| 1/10/2026 | Listed for sale | $2,449,228$360/sqft |
Source: | ||
| 12/30/2025 | Pending sale | $2,449,228$360/sqft |
Source: | ||
| 11/19/2025 | Price change | $2,449,228+19.4%$360/sqft |
Source: | ||
| 11/3/2025 | Price change | $2,050,990-17.9%$302/sqft |
Source: | ||
| 7/22/2025 | Price change | $2,499,500-3%$368/sqft |
Source: | ||
Public tax history
| Year | Property taxes | Tax assessment |
|---|---|---|
| 2025 | $11,297 +12.9% | $910,200 +4.7% |
| 2024 | $10,007 +0.4% | $869,300 +0.5% |
| 2023 | $9,968 +4.9% | $865,167 +0.5% |
Find assessor info on the county website
Monthly payment
Neighborhood: 20817
Nearby schools
GreatSchools rating
- 6/10Burning Tree Elementary SchoolGrades: K-5Distance: 1.7 mi
- 10/10Thomas W. Pyle Middle SchoolGrades: 6-8Distance: 1.9 mi
- 9/10Walt Whitman High SchoolGrades: 9-12Distance: 2.5 mi
Schools provided by the builder
- Elementary: Burning Tree Elementary School
- Middle: Thomas W. Pyle Middle School
- High: Walt Whitman High School
- District: Montgomery County
Source: Evergreene Homes. This data may not be complete. We recommend contacting the local school district to confirm school assignments for this home.

