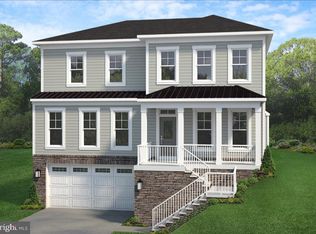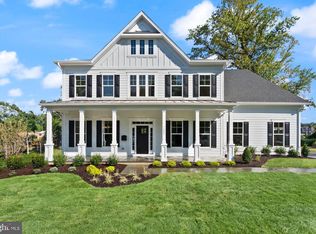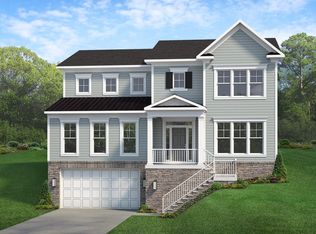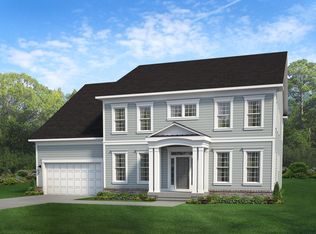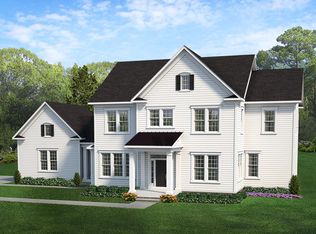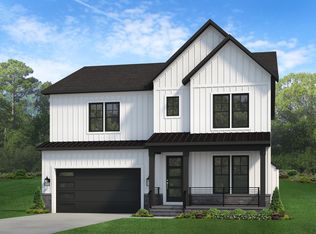7204 Andrus Rd, Bethesda, MD 20817
What's special
- 161 days |
- 458 |
- 24 |
Zillow last checked: 8 hours ago
Listing updated: February 20, 2026 at 05:12am
Wendy Banner 301-365-9090,
Compass
Listing Team: Banner Team
Travel times
Schedule tour
Facts & features
Interior
Bedrooms & bathrooms
- Bedrooms: 5
- Bathrooms: 5
- Full bathrooms: 4
- 1/2 bathrooms: 1
- Main level bathrooms: 2
- Main level bedrooms: 1
Rooms
- Room types: Living Room, Dining Room, Primary Bedroom, Bedroom 2, Bedroom 3, Bedroom 4, Kitchen, Foyer, Bedroom 1, Study, Great Room, Laundry, Bathroom 1, Bathroom 2, Primary Bathroom, Half Bath
Primary bedroom
- Level: Upper
Bedroom 1
- Level: Main
Bedroom 2
- Level: Upper
Bedroom 3
- Level: Upper
Bedroom 4
- Level: Upper
Primary bathroom
- Level: Upper
Bathroom 1
- Level: Main
Bathroom 1
- Level: Upper
Bathroom 2
- Level: Upper
Dining room
- Level: Main
Foyer
- Level: Main
Great room
- Level: Main
Half bath
- Level: Main
Kitchen
- Level: Main
Laundry
- Level: Upper
Living room
- Level: Main
Study
- Level: Lower
Heating
- Forced Air, Zoned, Electric
Cooling
- Central Air, Zoned, Electric
Appliances
- Included: Microwave, Cooktop, Dishwasher, Disposal, Exhaust Fan, Ice Maker, Double Oven, Range Hood, Refrigerator, Electric Water Heater
- Laundry: Upper Level, Laundry Room
Features
- Soaking Tub, Bathroom - Walk-In Shower, Entry Level Bedroom, Family Room Off Kitchen, Open Floorplan, Formal/Separate Dining Room, Eat-in Kitchen, Kitchen - Gourmet, Kitchen Island, Kitchen - Table Space, Recessed Lighting, Upgraded Countertops, Walk-In Closet(s), 9'+ Ceilings, Dry Wall, High Ceilings
- Flooring: Carpet, Hardwood, Wood
- Doors: Insulated
- Windows: Double Hung, Double Pane Windows
- Basement: Full,Walk-Out Access
- Number of fireplaces: 1
Interior area
- Total structure area: 4,417
- Total interior livable area: 4,417 sqft
- Finished area above ground: 4,217
- Finished area below ground: 200
Property
Parking
- Total spaces: 6
- Parking features: Basement, Garage Faces Front, Garage Door Opener, Attached, Driveway
- Attached garage spaces: 2
- Uncovered spaces: 4
Accessibility
- Accessibility features: Other
Features
- Levels: Three
- Stories: 3
- Exterior features: Lighting, Street Lights
- Pool features: None
Lot
- Size: 10,454 Square Feet
- Features: Cleared
Details
- Additional structures: Above Grade, Below Grade
- Parcel number: 160703889762
- Zoning: R90
- Special conditions: Standard
Construction
Type & style
- Home type: SingleFamily
- Architectural style: Colonial
- Property subtype: Single Family Residence
Materials
- Cement Siding, Stone
- Foundation: Concrete Perimeter
- Roof: Architectural Shingle
Condition
- Excellent
- New construction: Yes
- Year built: 2026
Details
- Builder model: Addison II
- Builder name: Evergreene Companies LLC
Utilities & green energy
- Electric: 200+ Amp Service
- Sewer: Public Sewer
- Water: Public
- Utilities for property: Underground Utilities, Cable, DSL, Fiber Optic
Community & HOA
Community
- Subdivision: Stratton Place
HOA
- Has HOA: No
Location
- Region: Bethesda
Financial & listing details
- Price per square foot: $439/sqft
- Tax assessed value: $598,000
- Annual tax amount: $6,745
- Date on market: 9/17/2025
- Listing agreement: Exclusive Right To Sell
- Ownership: Fee Simple
- Road surface type: Black Top
About the community
Source: Evergreene Homes
10 homes in this community
Available homes
| Listing | Price | Bed / bath | Status |
|---|---|---|---|
Current home: 7204 Andrus Rd | $1,940,500 | 5 bed / 5 bath | Available |
| 7200 Andrus Rd | $2,394,499 | - | Available |
| 7203 Barnett Rd | $2,394,499 | - | Available |
Available lots
| Listing | Price | Bed / bath | Status |
|---|---|---|---|
| 7216 Andrus Roa | $1,749,990+ | 5 bed / 5 bath | Customizable |
| 7214 Andrus Rd | $1,759,990+ | 4 bed / 4 bath | Customizable |
| 7208 Andrus Rd | $1,799,990+ | 4 bed / 5 bath | Customizable |
| 7207 Barnett Rd | $1,950,990+ | 5 bed / 5 bath | Customizable |
| 7215 Barnett Rd | $1,950,990+ | 5 bed / 5 bath | Customizable |
| 7220 Andrus Rd | $1,950,990+ | 5 bed / 5 bath | Customizable |
| 7211 Barnett Rd | $2,050,990+ | 4 bed / 4 bath | Customizable |
Source: Evergreene Homes
Contact agent
By pressing Contact agent, you agree that Zillow Group and its affiliates, and may call/text you about your inquiry, which may involve use of automated means and prerecorded/artificial voices. You don't need to consent as a condition of buying any property, goods or services. Message/data rates may apply. You also agree to our Terms of Use. Zillow does not endorse any real estate professionals. We may share information about your recent and future site activity with your agent to help them understand what you're looking for in a home.
Learn how to advertise your homesEstimated market value
$1,914,200
$1.82M - $2.01M
$4,874/mo
Price history
| Date | Event | Price |
|---|---|---|
| 2/20/2026 | Price change | $1,940,500+10.9%$439/sqft |
Source: | ||
| 11/3/2025 | Price change | $1,749,990-6.5%$396/sqft |
Source: | ||
| 9/17/2025 | Listed for sale | $1,872,500$424/sqft |
Source: | ||
Public tax history
Monthly payment
Neighborhood: 20817
Nearby schools
GreatSchools rating
- 6/10Burning Tree Elementary SchoolGrades: K-5Distance: 1.7 mi
- 10/10Thomas W. Pyle Middle SchoolGrades: 6-8Distance: 2 mi
- 9/10Walt Whitman High SchoolGrades: 9-12Distance: 2.5 mi
Schools provided by the builder
- Elementary: Burning Tree Elementary School
- Middle: Thomas W. Pyle Middle School
- High: Walt Whitman High School
- District: Montgomery County
Source: Evergreene Homes. This data may not be complete. We recommend contacting the local school district to confirm school assignments for this home.

