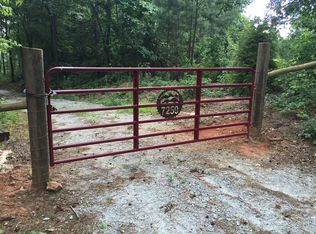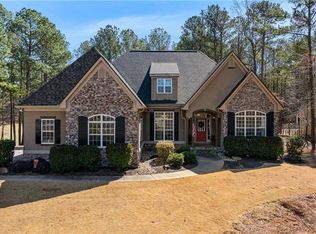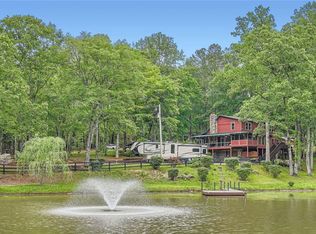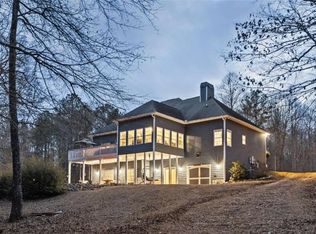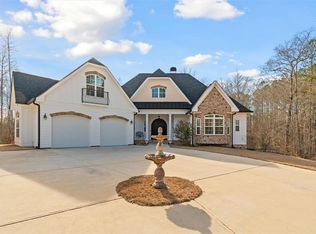Custom built retreat offering exceptional space, privacy, and versatility, this impressive home features a fully finished basement with second kitchen, kegerator, and an ample safe room, ideal for entertaining, multigenerational living, or a private guest suite. Set on nearly two private acres, the property combines high-quality construction with thoughtful design, generous room sizes, and inviting indoor and outdoor living spaces, creating a rare opportunity to own a truly special home.
Active
Price increase: $100 (2/19)
$850,000
7269 Tyree Rd, Winston, GA 30187
5beds
5,285sqft
Est.:
Single Family Residence, Residential
Built in 2017
1.83 Acres Lot
$835,300 Zestimate®
$161/sqft
$-- HOA
What's special
Generous room sizesAmple safe roomPrivate guest suiteNearly two private acres
- 25 days |
- 1,550 |
- 63 |
Zillow last checked: 8 hours ago
Listing updated: February 21, 2026 at 02:09pm
Listing Provided by:
Elizabeth Barnes,
Keller Williams Realty Peachtree Rd. 404-419-3500
Source: FMLS GA,MLS#: 7712722
Tour with a local agent
Facts & features
Interior
Bedrooms & bathrooms
- Bedrooms: 5
- Bathrooms: 4
- Full bathrooms: 3
- 1/2 bathrooms: 1
- Main level bathrooms: 2
- Main level bedrooms: 4
Rooms
- Room types: Bonus Room, Computer Room, Den, Exercise Room, Family Room, Game Room, Media Room, Office
Primary bedroom
- Features: In-Law Floorplan, Master on Main, Oversized Master
- Level: In-Law Floorplan, Master on Main, Oversized Master
Bedroom
- Features: In-Law Floorplan, Master on Main, Oversized Master
Primary bathroom
- Features: Double Vanity, Separate Tub/Shower, Soaking Tub
Dining room
- Features: Open Concept
Kitchen
- Features: Breakfast Bar, Cabinets White, Eat-in Kitchen, Kitchen Island, Pantry Walk-In, Second Kitchen, Stone Counters, View to Family Room
Heating
- Central, Propane
Cooling
- Ceiling Fan(s), Central Air
Appliances
- Included: Dishwasher, Electric Oven, Gas Cooktop, Gas Oven, Microwave, Range Hood, Self Cleaning Oven, Tankless Water Heater
- Laundry: Laundry Room, Main Level
Features
- Beamed Ceilings, Bookcases, Cathedral Ceiling(s), Coffered Ceiling(s), Double Vanity, High Ceilings 9 ft Main, High Ceilings 9 ft Upper, High Ceilings
- Flooring: Carpet, Ceramic Tile, Concrete, Hardwood
- Windows: Double Pane Windows, Insulated Windows
- Basement: Exterior Entry,Finished,Full
- Attic: Pull Down Stairs
- Number of fireplaces: 1
- Fireplace features: Gas Log, Living Room
- Common walls with other units/homes: No Common Walls
Interior area
- Total structure area: 5,285
- Total interior livable area: 5,285 sqft
- Finished area above ground: 2,993
- Finished area below ground: 2,292
Property
Parking
- Total spaces: 2
- Parking features: Garage, Garage Door Opener, Garage Faces Front, Kitchen Level, Level Driveway
- Garage spaces: 2
- Has uncovered spaces: Yes
Accessibility
- Accessibility features: None
Features
- Levels: Three Or More
- Patio & porch: Covered, Deck, Front Porch, Rear Porch, Screened
- Exterior features: Private Yard, Rain Gutters
- Pool features: None
- Spa features: None
- Fencing: None
- Has view: Yes
- View description: Rural, Trees/Woods
- Waterfront features: None
- Body of water: None
Lot
- Size: 1.83 Acres
- Dimensions: 482x231x210x73x54x56x145
- Features: Back Yard, Front Yard, Landscaped, Level, Private, Wooded
Details
- Additional structures: None
- Parcel number: 01550350039
- Other equipment: None
- Horse amenities: None
Construction
Type & style
- Home type: SingleFamily
- Architectural style: Ranch,Traditional
- Property subtype: Single Family Residence, Residential
Materials
- Brick Front, HardiPlank Type
- Foundation: Concrete Perimeter, Slab
- Roof: Composition,Shingle
Condition
- Resale
- New construction: No
- Year built: 2017
Utilities & green energy
- Electric: 110 Volts, 220 Volts in Laundry
- Sewer: Septic Tank
- Water: Public
- Utilities for property: Cable Available, Electricity Available, Water Available
Green energy
- Energy efficient items: HVAC, Insulation, Water Heater
- Energy generation: None
Community & HOA
Community
- Features: None
- Security: Carbon Monoxide Detector(s), Security Service, Smoke Detector(s)
- Subdivision: None
HOA
- Has HOA: No
Location
- Region: Winston
Financial & listing details
- Price per square foot: $161/sqft
- Tax assessed value: $686,900
- Annual tax amount: $7,392
- Date on market: 2/5/2026
- Cumulative days on market: 252 days
- Electric utility on property: Yes
- Road surface type: Gravel
Estimated market value
$835,300
$794,000 - $877,000
$4,212/mo
Price history
Price history
| Date | Event | Price |
|---|---|---|
| 2/19/2026 | Price change | $850,000+0%$161/sqft |
Source: | ||
| 2/5/2026 | Listed for sale | $849,900-2.9%$161/sqft |
Source: | ||
| 2/3/2026 | Listing removed | $875,000$166/sqft |
Source: | ||
| 11/14/2025 | Price change | $875,000-2.2%$166/sqft |
Source: | ||
| 9/24/2025 | Price change | $895,000-0.6%$169/sqft |
Source: | ||
| 7/17/2025 | Listed for sale | $899,999-4.3%$170/sqft |
Source: | ||
| 7/14/2025 | Listing removed | $940,000$178/sqft |
Source: | ||
| 6/12/2025 | Listed for sale | $940,000+3900%$178/sqft |
Source: | ||
| 9/16/2016 | Sold | $23,500$4/sqft |
Source: Public Record Report a problem | ||
Public tax history
Public tax history
| Year | Property taxes | Tax assessment |
|---|---|---|
| 2025 | $7,378 -0.2% | $274,760 |
| 2024 | $7,392 +7.2% | $274,760 |
| 2023 | $6,897 +6.1% | $274,760 +26.6% |
| 2022 | $6,499 +9.7% | $217,040 +12.7% |
| 2021 | $5,924 +2.8% | $192,600 |
| 2020 | $5,763 +2% | $192,600 +2.9% |
| 2019 | $5,651 -1% | $187,240 +4% |
| 2018 | $5,711 +1782.7% | $180,040 +1737.1% |
| 2017 | $303 +1.7% | $9,800 +9.9% |
| 2016 | $298 +3.6% | $8,920 -1.8% |
| 2015 | $288 | $9,080 -20.1% |
| 2014 | $288 -24.6% | $11,360 |
| 2013 | $382 | $11,360 |
| 2012 | -- | -- |
| 2011 | -- | -- |
| 2010 | -- | -- |
| 2009 | $402 +6.2% | -- |
| 2007 | $379 +17.5% | -- |
| 2006 | $322 +7% | -- |
| 2005 | $301 | -- |
| 2004 | -- | -- |
| 2003 | $326 | -- |
Find assessor info on the county website
BuyAbility℠ payment
Est. payment
$4,531/mo
Principal & interest
$3964
Property taxes
$567
Climate risks
Neighborhood: 30187
Nearby schools
GreatSchools rating
- 7/10South Douglas Elementary SchoolGrades: K-5Distance: 2.3 mi
- 6/10Fairplay Middle SchoolGrades: 6-8Distance: 2.2 mi
- 6/10Alexander High SchoolGrades: 9-12Distance: 7.7 mi
Schools provided by the listing agent
- Elementary: South Douglas
- Middle: Fairplay
- High: Alexander
Source: FMLS GA. This data may not be complete. We recommend contacting the local school district to confirm school assignments for this home.
