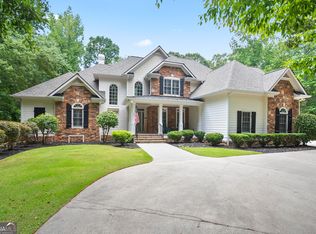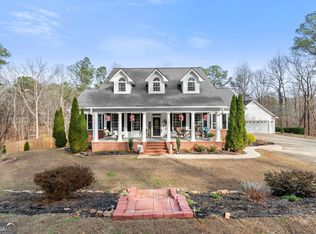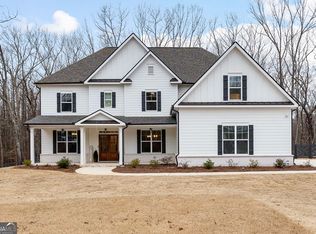Tucked behind a private gate and set on 21.75 secluded acres, this fully renovated 6-bedroom, 4-bath estate offers a rare blend of luxury, privacy, and versatility-without subdivision living and just 30 minutes from Hartsfield-Jackson Atlanta International Airport. A long, scenic driveway leads to a beautifully transformed home designed for those seeking space, flexibility, and convenience. The thoughtfully designed floor plan features bedrooms and full bathrooms on every level, making it ideal for multigenerational living, hosting guests, or work-from-home lifestyles. The main level showcases a stunning new kitchen with mudroom, a spa-inspired full bath with double vanity and soaking tub, two additional flex rooms perfect for guest suites or offices, a spacious living room, and a versatile sunroom/den/dining space adaptable to your needs. The oversized primary suite is a true retreat, offering exceptional space and a luxurious bath with a full-tile spa-style shower, soaking tub, and statement chandelier. Upstairs, a private bedroom with a full bath is separated by a large flex space and a dedicated office, providing quiet and privacy, along with additional storage and spray foam insulation for year-round comfort. The walkout basement offers true apartment potential with two additional bedrooms, a full bath, flex space, and a wet bar-ideal for an in-law suite, guest apartment, or extended living quarters. Ample storage is found throughout the home, complemented by a spacious garage and exterior storage building. Major system updates include new HVAC, roof, plumbing, and electrical, offering peace of mind for years to come. The expansive acreage provides endless possibilities-room for a pool, workshop, trails, gardens, recreation, hunting, ATVs, or future outbuildings. A pre-inspection has been completed for added buyer confidence. This exceptional property is perfect for those seeking a private estate, multigenerational living, or a retreat-style lifestyle-all while remaining conveniently close to Atlanta.
Active
Price cut: $50.1K (2/13)
$1,249,900
7448 Berea Rd, Winston, GA 30187
6beds
4,520sqft
Est.:
Single Family Residence
Built in 1986
21.75 Acres Lot
$1,184,700 Zestimate®
$277/sqft
$-- HOA
What's special
Exterior storage buildingLong scenic drivewaySpacious garagePrivate gateThoughtfully designed floor planAdditional storage
- 36 days |
- 721 |
- 25 |
Zillow last checked: 8 hours ago
Listing updated: February 13, 2026 at 11:01am
Listed by:
Gina Sneddon 404-516-6648,
Dwelli
Source: GAMLS,MLS#: 10669487
Tour with a local agent
Facts & features
Interior
Bedrooms & bathrooms
- Bedrooms: 6
- Bathrooms: 4
- Full bathrooms: 4
- Main level bathrooms: 2
- Main level bedrooms: 3
Rooms
- Room types: Bonus Room, Family Room, Laundry, Office, Sun Room
Dining room
- Features: Seats 12+, Separate Room
Kitchen
- Features: Kitchen Island, Pantry, Solid Surface Counters
Heating
- Central
Cooling
- Central Air
Appliances
- Included: Cooktop, Dishwasher, Electric Water Heater, Microwave, Oven
- Laundry: Common Area, Mud Room
Features
- Double Vanity, In-Law Floorplan, Master On Main Level, Separate Shower, Soaking Tub, Tile Bath, Walk-In Closet(s), Wet Bar
- Flooring: Carpet, Laminate, Tile
- Basement: Bath Finished,Concrete,Crawl Space,Daylight,Exterior Entry,Finished
- Attic: Expandable
- Number of fireplaces: 2
- Fireplace features: Family Room, Living Room
Interior area
- Total structure area: 4,520
- Total interior livable area: 4,520 sqft
- Finished area above ground: 3,570
- Finished area below ground: 950
Property
Parking
- Parking features: Garage, Garage Door Opener, Guest, Kitchen Level, Off Street, Parking Pad
- Has garage: Yes
- Has uncovered spaces: Yes
Features
- Levels: Three Or More
- Stories: 3
Lot
- Size: 21.75 Acres
- Features: Private
Details
- Additional structures: Outbuilding
- Parcel number: 00710250013
Construction
Type & style
- Home type: SingleFamily
- Architectural style: Traditional
- Property subtype: Single Family Residence
Materials
- Stone, Vinyl Siding, Wood Siding
- Foundation: Block
- Roof: Composition
Condition
- Updated/Remodeled
- New construction: No
- Year built: 1986
Utilities & green energy
- Sewer: Septic Tank
- Water: Public
- Utilities for property: Cable Available, Electricity Available, High Speed Internet, Water Available
Community & HOA
Community
- Features: None
- Subdivision: none
HOA
- Has HOA: No
- Services included: None
Location
- Region: Winston
Financial & listing details
- Price per square foot: $277/sqft
- Tax assessed value: $428,800
- Annual tax amount: $5,396
- Date on market: 1/9/2026
- Cumulative days on market: 36 days
- Listing agreement: Exclusive Right To Sell
- Listing terms: Cash,Conventional,FHA,VA Loan
- Electric utility on property: Yes
Estimated market value
$1,184,700
$1.13M - $1.24M
$3,789/mo
Price history
Price history
| Date | Event | Price |
|---|---|---|
| 2/13/2026 | Price change | $1,249,900-3.9%$277/sqft |
Source: | ||
| 1/9/2026 | Listed for sale | $1,300,000+120.7%$288/sqft |
Source: | ||
| 8/19/2025 | Listing removed | $589,000$130/sqft |
Source: | ||
| 7/12/2025 | Price change | $589,000-3.1%$130/sqft |
Source: | ||
| 6/27/2025 | Listed for sale | $607,850$134/sqft |
Source: | ||
Public tax history
Public tax history
| Year | Property taxes | Tax assessment |
|---|---|---|
| 2025 | $5,388 -0.2% | $171,520 |
| 2024 | $5,397 -1.1% | $171,520 |
| 2023 | $5,455 +371.7% | $171,520 +35.9% |
Find assessor info on the county website
BuyAbility℠ payment
Est. payment
$7,359/mo
Principal & interest
$6089
Property taxes
$833
Home insurance
$437
Climate risks
Neighborhood: 30187
Nearby schools
GreatSchools rating
- 4/10Mason Creek Elementary SchoolGrades: PK-5Distance: 1.9 mi
- 6/10Mason Creek Middle SchoolGrades: 6-8Distance: 2 mi
- 6/10Alexander High SchoolGrades: 9-12Distance: 1.9 mi
Schools provided by the listing agent
- Elementary: Mason Creek
- Middle: Mason Creek
- High: Alexander
Source: GAMLS. This data may not be complete. We recommend contacting the local school district to confirm school assignments for this home.
- Loading
- Loading





