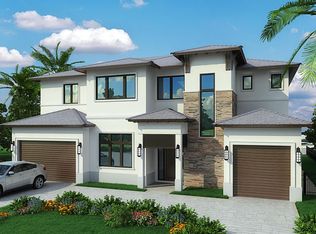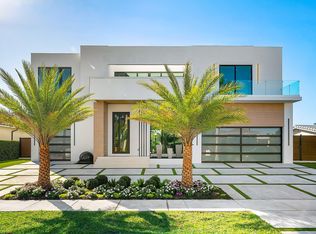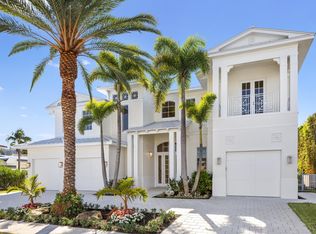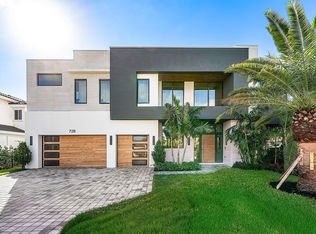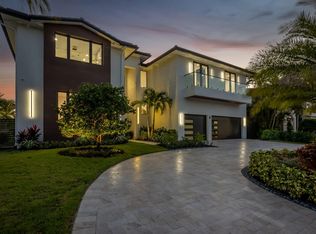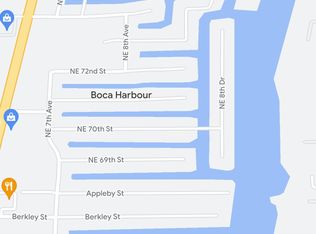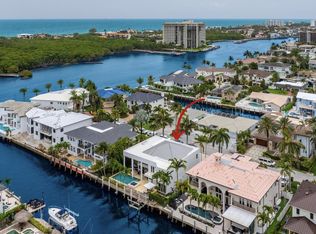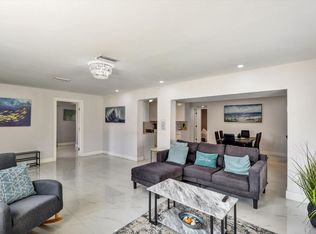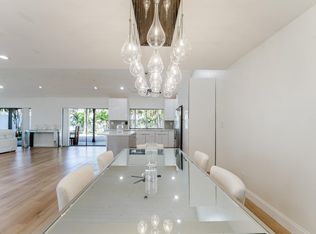Experience the pinnacle of waterfront living at 757 Appleby--an exceptional new construction estate in the coveted Boca Harbor. With 80 feet of prime water frontage and 6,737 total SF, this modern masterpiece offers 6 bedrooms, a designer kitchen with quartz book-matched countertops, custom wood cabinetry, luxury appliances, elevator, 3-car garage, custom bar and a whole-house generator. Expansive great room, XL primary suite, and upstairs living room provide the ultimate in flexibility and flow. Located in Boca Raton's top-rated school district, walking distance to restaurants, supermarkets, etc. Completion expected in 2026. Limited customization still available--don't miss this rare opportunity.
New construction
$6,695,000
757 Appleby Street, Boca Raton, FL 33487
6beds
5,112sqft
Est.:
Single Family Residence
Built in 2026
8,557 Square Feet Lot
$6,044,200 Zestimate®
$1,310/sqft
$-- HOA
What's special
- 188 days |
- 360 |
- 12 |
Zillow last checked:
Listing updated:
Listed by:
Shera Kaan Lilly 561-866-7500,
United Realty Group, Inc
Source: BeachesMLS,MLS#: RX-11115377 Originating MLS: Beaches MLS
Originating MLS: Beaches MLS
Tour with a local agent
Facts & features
Interior
Bedrooms & bathrooms
- Bedrooms: 6
- Bathrooms: 8
- Full bathrooms: 7
- 1/2 bathrooms: 1
Rooms
- Room types: Cabana Bath, Den/Office, Family Room, Great Room, Storage
Primary bedroom
- Level: 2
- Area: 352 Square Feet
- Dimensions: 22 x 16
Kitchen
- Level: M
- Area: 304 Square Feet
- Dimensions: 16 x 19
Living room
- Level: M
- Area: 280 Square Feet
- Dimensions: 14 x 20
Heating
- Central
Cooling
- Central Air
Appliances
- Included: Dishwasher, Disposal, Dryer, Freezer, Ice Maker, Refrigerator, Washer
- Laundry: Inside, Laundry Closet
Features
- Built-in Features, Elevator, Entry Lvl Lvng Area, Entrance Foyer, Kitchen Island, Pantry, Split Bedroom, Upstairs Living Area, Volume Ceiling
- Flooring: Ceramic Tile, Wood
- Windows: Impact Glass, Sliding, Impact Glass (Complete)
Interior area
- Total structure area: 6,737
- Total interior livable area: 5,112 sqft
Video & virtual tour
Property
Parking
- Total spaces: 3
- Parking features: Driveway, Garage - Attached
- Attached garage spaces: 3
- Has uncovered spaces: Yes
Features
- Stories: 2
- Patio & porch: Covered Patio
- Exterior features: Auto Sprinkler, Built-in Barbecue, Outdoor Kitchen, Zoned Sprinkler, Dock
- Has private pool: Yes
- Pool features: Heated, In Ground, Pool/Spa Combo
- Has spa: Yes
- Spa features: Spa
- Has view: Yes
- View description: Intracoastal, Pool
- Has water view: Yes
- Water view: Intracoastal
- Waterfront features: Canal Width 1 - 80, Interior Canal, No Fixed Bridges, Ocean Access
- Frontage length: 80
Lot
- Size: 8,557 Square Feet
- Features: < 1/4 Acre
Details
- Parcel number: 06434632060100050
- Zoning: R1C(ci
- Other equipment: Generator, Permanent Generator (Whole House Coverage)
Construction
Type & style
- Home type: SingleFamily
- Architectural style: Contemporary
- Property subtype: Single Family Residence
Materials
- CBS, Concrete
Condition
- New Construction
- New construction: Yes
- Year built: 2026
Utilities & green energy
- Gas: Gas Natural
- Sewer: Public Sewer
- Water: Public
- Utilities for property: Cable Connected, Electricity Connected, Natural Gas Connected
Community & HOA
Community
- Features: Bike - Jog, Sidewalks
- Security: Fire Sprinkler System
- Subdivision: Boca Harbour 6th Sec
Location
- Region: Boca Raton
Financial & listing details
- Price per square foot: $1,310/sqft
- Tax assessed value: $1,841,968
- Annual tax amount: $7,232
- Date on market: 8/13/2025
- Listing terms: Cash,Conventional
- Electric utility on property: Yes
Estimated market value
$6,044,200
$5.74M - $6.35M
$4,926/mo
Price history
Price history
| Date | Event | Price |
|---|---|---|
| 8/13/2025 | Price change | $6,695,000+148%$1,310/sqft |
Source: | ||
| 7/7/2025 | Price change | $2,700,000-55%$528/sqft |
Source: | ||
| 7/7/2025 | Listed for sale | $5,995,000+215.5%$1,173/sqft |
Source: | ||
| 5/15/2024 | Sold | $1,900,000-5%$372/sqft |
Source: | ||
| 4/17/2024 | Pending sale | $2,000,000+0.1%$391/sqft |
Source: | ||
| 3/23/2024 | Price change | $1,999,000-0.1%$391/sqft |
Source: | ||
| 2/25/2024 | Listed for sale | $2,000,000+2.6%$391/sqft |
Source: | ||
| 10/30/2023 | Listing removed | -- |
Source: | ||
| 7/15/2023 | Listed for sale | $1,950,000-11.3%$381/sqft |
Source: | ||
| 7/14/2023 | Listing removed | -- |
Source: | ||
| 6/6/2023 | Listed for sale | $2,199,000+533.7%$430/sqft |
Source: | ||
| 5/26/1998 | Sold | $347,000$68/sqft |
Source: Public Record Report a problem | ||
Public tax history
Public tax history
| Year | Property taxes | Tax assessment |
|---|---|---|
| 2024 | $7,231 +2.4% | $450,277 +3% |
| 2023 | $7,062 -0.1% | $437,162 +3% |
| 2022 | $7,068 +0.6% | $424,429 +3% |
| 2021 | $7,023 +1.5% | $412,067 +1.4% |
| 2020 | $6,920 +1% | $406,378 +2.3% |
| 2019 | $6,855 | $397,241 +1.9% |
| 2018 | $6,855 +6.2% | $389,834 +2.1% |
| 2017 | $6,454 +5% | $381,816 +6.8% |
| 2016 | $6,147 -2.3% | $357,494 +0.7% |
| 2015 | $6,294 -0.4% | $355,009 +0.8% |
| 2014 | $6,319 +1.3% | $352,191 +1.5% |
| 2013 | $6,237 +0.3% | $346,986 +1.7% |
| 2012 | $6,220 +2.1% | $341,186 +3% |
| 2011 | $6,093 +1.8% | $331,249 +1.5% |
| 2010 | $5,984 +7.7% | $326,354 +2.7% |
| 2009 | $5,558 +9.5% | $317,774 +0.1% |
| 2008 | $5,076 -1.2% | $317,457 +3% |
| 2007 | $5,138 -5.5% | $308,211 +2.5% |
| 2006 | $5,435 | $300,694 +3% |
| 2005 | -- | $291,936 +3% |
| 2004 | $2,874 +2663.5% | $283,433 +1.9% |
| 2003 | $104 -98% | $278,148 +2.4% |
| 2002 | $5,197 +0% | $271,629 +1.6% |
| 2001 | $5,196 +3.6% | $267,351 +3% |
| 2000 | $5,017 +9% | $259,564 +2.7% |
| 1999 | $4,601 | $252,740 |
Find assessor info on the county website
BuyAbility℠ payment
Est. payment
$42,756/mo
Principal & interest
$33048
Property taxes
$9708
Climate risks
Neighborhood: 33487
Nearby schools
GreatSchools rating
- 4/10J. C. Mitchell Elementary SchoolGrades: PK-5Distance: 2.8 mi
- 8/10Boca Raton Community Middle SchoolGrades: 6-8Distance: 4.3 mi
- 6/10Boca Raton Community High SchoolGrades: 9-12Distance: 4.2 mi
Schools provided by the listing agent
- Elementary: J. C. Mitchell Elementary School
- Middle: Boca Raton Community Middle School
- High: Boca Raton Community High School
Source: BeachesMLS. This data may not be complete. We recommend contacting the local school district to confirm school assignments for this home.
Open to renting?
Browse rentals near this home.- Loading
- Loading
