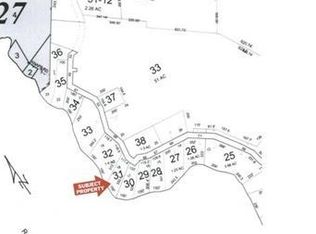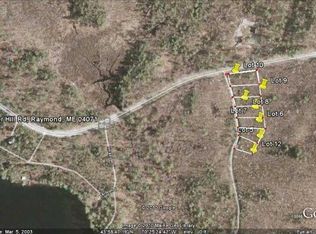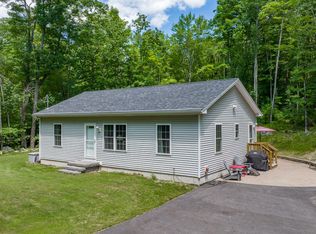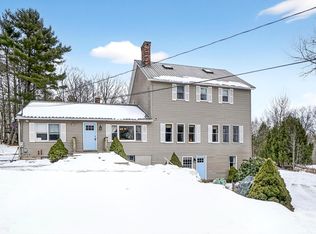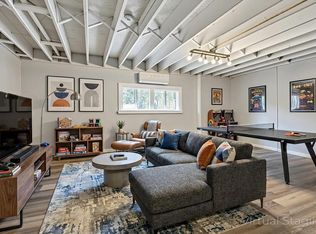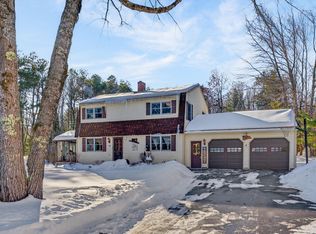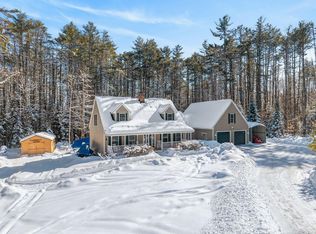Charming Raymond Retreat Across from Raymond Pond
This well‑cared‑for 4+ bedroom home blends comfort, charm, and nature in one perfect package. Hardwood floors flow throughout the inviting spaces, while a sun‑filled sunroom offers the perfect spot to sip your morning coffee and enjoy the serene views.
The thoughtfully designed kitchen and dining area include a custom built‑in storage bench, adding both style and function. Upstairs, there's additional unfinished space above the garage — ideal for a future guest suite, home office, or creative studio.
Across the road, Raymond Pond awaits for quiet morning paddles or evening strolls along the water's edge. The property's stone walls frame cherry and pear trees, mature grapevines, and neighboring protected wetlands — ensuring you'll enjoy unmatched privacy for years to come.
Little touches make this property shine: a cozy fire pit by the stream, wiring in place for a hot tub, and landscaped outdoor spaces ready for gatherings. Efficient and easy to heat, this home is as practical as it is beautiful.
If you're looking for a move‑in‑ready home with character, privacy, and year‑round natural beauty, this Raymond gem is ready to welcome you.
Active
$550,000
80 Spiller Hill Road, Raymond, ME 04071
4beds
3,384sqft
Est.:
Single Family Residence
Built in 2002
2.08 Acres Lot
$538,200 Zestimate®
$163/sqft
$-- HOA
What's special
Stone wallsRaymond pondSerene viewsProtected wetlandsCherry and pear treesMature grapevinesCozy fire pit
- 206 days |
- 1,435 |
- 47 |
Likely to sell faster than
Zillow last checked: 8 hours ago
Listing updated: February 13, 2026 at 09:52am
Listed by:
The Maine Real Estate Group
Source: Maine Listings,MLS#: 1633372
Tour with a local agent
Facts & features
Interior
Bedrooms & bathrooms
- Bedrooms: 4
- Bathrooms: 2
- Full bathrooms: 2
Bedroom 1
- Level: Second
Bedroom 2
- Level: Second
Bedroom 3
- Level: Second
Bedroom 4
- Level: Second
Bedroom 5
- Level: Basement
Dining room
- Level: First
Kitchen
- Level: First
Living room
- Level: First
Office
- Level: Basement
Sunroom
- Level: First
Heating
- Baseboard, Hot Water, Pellet Stove
Cooling
- None
Features
- Flooring: Carpet, Tile, Hardwood
- Basement: Doghouse,Interior Entry
- Number of fireplaces: 1
Interior area
- Total structure area: 3,384
- Total interior livable area: 3,384 sqft
- Finished area above ground: 2,344
- Finished area below ground: 1,040
Video & virtual tour
Property
Parking
- Total spaces: 2
- Parking features: Garage
- Garage spaces: 2
Features
- Has view: Yes
- View description: Trees/Woods
Lot
- Size: 2.08 Acres
Details
- Parcel number: RYMDM015L123SF00
- Zoning: 1010
Construction
Type & style
- Home type: SingleFamily
- Architectural style: Cape Cod
- Property subtype: Single Family Residence
Materials
- Roof: Pitched,Shingle
Condition
- Year built: 2002
Utilities & green energy
- Electric: Circuit Breakers, Generator Hookup
- Sewer: Private Sewer
- Water: Public
Community & HOA
Location
- Region: Raymond
Financial & listing details
- Price per square foot: $163/sqft
- Tax assessed value: $278,400
- Annual tax amount: $4,788
- Date on market: 8/7/2025
- Exclusions: wine refrigerator, washer and dryer
Estimated market value
$538,200
$511,000 - $565,000
$3,277/mo
Price history
Price history
| Date | Event | Price |
|---|---|---|
| 8/7/2025 | Listed for sale | $550,000$163/sqft |
Source: | ||
Public tax history
Public tax history
| Year | Property taxes | Tax assessment |
|---|---|---|
| 2024 | $4,788 +8.2% | $278,400 |
| 2023 | $4,427 +6% | $278,400 |
| 2022 | $4,176 +6.4% | $278,400 |
| 2020 | $3,925 +4.8% | $278,400 |
| 2019 | $3,744 +6.7% | $278,400 |
| 2018 | $3,508 +2.5% | $278,400 |
| 2017 | $3,424 +1.6% | $278,400 |
| 2016 | $3,369 +1.3% | $278,400 |
| 2015 | $3,327 +1.3% | $278,400 |
| 2014 | $3,285 +4.9% | $278,400 |
| 2013 | $3,132 +1.4% | $278,400 |
| 2012 | $3,090 +6.7% | $278,400 |
| 2011 | $2,895 +3.9% | $278,400 +11% |
| 2009 | $2,787 +2.8% | $250,900 |
| 2008 | $2,710 | $250,900 |
Find assessor info on the county website
BuyAbility℠ payment
Est. payment
$3,285/mo
Principal & interest
$2836
Property taxes
$449
Climate risks
Neighborhood: 04071
Nearby schools
GreatSchools rating
- 7/10Jordan-Small Middle SchoolGrades: 5-8Distance: 3.2 mi
- 6/10Windham High SchoolGrades: 9-12Distance: 13.4 mi
- 8/10Raymond Elementary SchoolGrades: PK-4Distance: 3.3 mi
