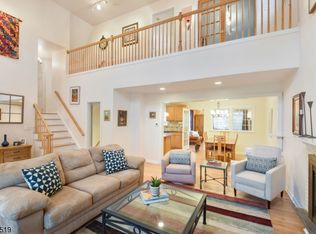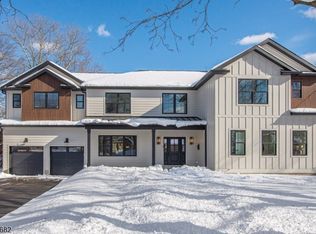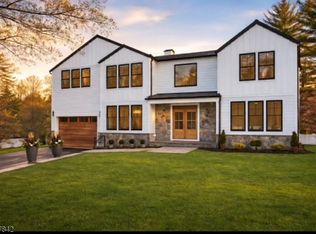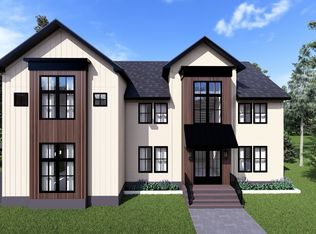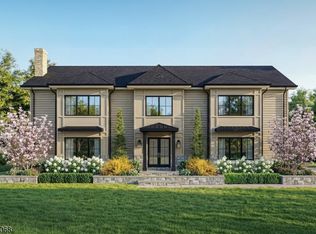Welcome to 82 Ridgedale Avenue, another exceptional new construction by the award-winning Canuso Homes team, in one of Morris County's most desired towns. This luxurious home offers over 7,200 SF of finished space situated on a truly unique 1.5-acre lot. Property ideal for multiple outdoor additions such as a pool, pickle-ball/tennis courts, or a putting green. The welcoming front porch leads into a sunlit, open-concept interior featuring high-end finishes throughout totaling 7 bedrooms and 6.5 baths. The chef's kitchen boasts state-of-the-art appliances and additional butler's kitchen. The main floor also includes a full in-law suite, formal dining room, mudroom and flexible living spaces.The second floor offers 3 additional bedroom suites including the owner's suite, a private retreat with a large walk-in closet and a spa-like en-suite with a steam shower and soaking tub. The third level features flex space and an additional bedroom accompanied by a full bath. Other features of this estate include a 3-car garage, fully finished basement with a bedroom, full bath, and large fitness area with a bonus room featuring a dropped floor, ideal for a home theater or golf simulator. Estimated completion: Summer 2026. Homes of this caliber do not hit this market often - do not miss this opportunity!
Under contract
$2,899,999
82 Ridgedale Ave, Florham Park Boro, NJ 07932
6beds
7,200sqft
Est.:
Single Family Residence
Built in 2025
1.5 Acres Lot
$2,816,900 Zestimate®
$403/sqft
$-- HOA
What's special
Large fitness areaWelcoming front porchLarge walk-in closetFlexible living spacesFormal dining roomState-of-the-art appliancesSunlit open-concept interior
- 98 days |
- 487 |
- 11 |
Zillow last checked: 17 hours ago
Listing updated: February 11, 2026 at 02:30am
Listed by:
Kyle M. Bota 732-854-9080,
Ast Realty, Llc,
James Mattina
Source: GSMLS,MLS#: 3998841
Facts & features
Interior
Bedrooms & bathrooms
- Bedrooms: 6
- Bathrooms: 7
- Full bathrooms: 6
- 1/2 bathrooms: 1
Primary bedroom
- Description: Full Bath, Sitting Room, Walk-In Closet
Bedroom 1
- Level: Second
- Area: 320
- Dimensions: 20 x 16
Bedroom 2
- Level: Second
- Area: 210
- Dimensions: 15 x 14
Bedroom 3
- Level: Second
- Area: 210
- Dimensions: 15 x 14
Bedroom 4
- Level: Ground
- Area: 224
- Dimensions: 14 x 16
Bedroom 5
- Area: 156
- Dimensions: 12 x 13
Primary bathroom
- Features: Soaking Tub, Stall Shower
Dining room
- Features: Formal Dining Room
- Level: Ground
- Area: 210
- Dimensions: 14 x 15
Family room
- Level: Ground
- Area: 400
- Dimensions: 25 x 16
Kitchen
- Features: Breakfast Bar, Kitchen Island, Eat-in Kitchen, Pantry
- Level: Ground
- Area: 780
- Dimensions: 26 x 30
Basement
- Features: 1 Bedroom, Bath(s) Other, Exercise Room, Media Room, Rec Room
Heating
- 2 Units, Forced Air, Zoned, Natural Gas
Cooling
- Central Air, Zoned
Appliances
- Included: Carbon Monoxide Detector, Gas Cooktop, Dishwasher, Kitchen Exhaust Fan, Microwave, Range/Oven-Gas, Refrigerator, Self Cleaning Oven, Wine Refrigerator, Gas Water Heater
- Laundry: Level 2
Features
- Bedroom, Rec Room, In-Law Floorplan, Kitchen
- Flooring: Tile, Vinyl-Linoleum, Wood
- Basement: Yes,Finished,Full,Sump Pump
- Number of fireplaces: 1
- Fireplace features: Gas, Living Room
Interior area
- Total structure area: 7,200
- Total interior livable area: 7,200 sqft
Property
Parking
- Total spaces: 8
- Parking features: 2 Car Width, See Remarks
- Garage spaces: 3
- Uncovered spaces: 8
Features
- Patio & porch: Deck, Open Porch(es), Patio
- Exterior features: Curbs
Lot
- Size: 1.5 Acres
- Dimensions: 150 x 436
- Features: Level
Details
- Parcel number: 2311023010000000220000
- Zoning description: R-15
Construction
Type & style
- Home type: SingleFamily
- Architectural style: Colonial,See Remarks
- Property subtype: Single Family Residence
Materials
- See Remarks
- Roof: Asphalt Shingle
Condition
- Under Construction
- New construction: Yes
- Year built: 2025
Utilities & green energy
- Gas: Gas-Natural
- Sewer: Public Sewer
- Water: Public
- Utilities for property: Electricity Connected, Natural Gas Connected
Community & HOA
Community
- Features: Fitness Center
- Security: Carbon Monoxide Detector
- Subdivision: Ridgedale
Location
- Region: Florham Park
Financial & listing details
- Price per square foot: $403/sqft
- Tax assessed value: $842,100
- Annual tax amount: $13,675
- Date on market: 11/21/2025
- Ownership type: Fee Simple
- Electric utility on property: Yes
Estimated market value
$2,816,900
$2.68M - $2.96M
$4,916/mo
Price history
Price history
| Date | Event | Price |
|---|---|---|
| 2/11/2026 | Pending sale | $2,899,999$403/sqft |
Source: | ||
| 11/21/2025 | Listed for sale | $2,899,999+7.4%$403/sqft |
Source: | ||
| 10/3/2025 | Listing removed | $2,699,999$375/sqft |
Source: | ||
| 8/4/2025 | Listed for sale | $2,699,999+200%$375/sqft |
Source: | ||
| 2/25/2025 | Sold | $900,000-66.7%$125/sqft |
Source: Public Record Report a problem | ||
| 10/14/2024 | Listing removed | $2,699,999$375/sqft |
Source: | ||
| 10/6/2024 | Listed for sale | $2,699,999$375/sqft |
Source: | ||
Public tax history
Public tax history
| Year | Property taxes | Tax assessment |
|---|---|---|
| 2025 | $13,676 | $842,100 |
| 2024 | $13,676 +1.6% | $842,100 |
| 2023 | $13,457 -0.9% | $842,100 |
| 2022 | $13,575 +0.7% | $842,100 |
| 2021 | $13,474 +3.9% | $842,100 |
| 2020 | $12,968 +1.9% | $842,100 |
| 2019 | $12,724 +2.6% | $842,100 |
| 2018 | $12,404 +2.8% | $842,100 |
| 2017 | $12,067 +1.8% | $842,100 |
| 2016 | $11,857 +2.2% | $842,100 |
| 2015 | $11,604 +2.2% | $842,100 |
| 2014 | $11,352 +1.4% | $842,100 |
| 2013 | $11,200 +3.3% | $842,100 |
| 2012 | $10,846 +3% | $842,100 |
| 2011 | $10,526 +1.1% | $842,100 |
| 2010 | $10,408 +3.9% | $842,100 |
| 2009 | $10,021 | $842,100 |
| 2008 | -- | $842,100 |
| 2007 | -- | $842,100 |
| 2006 | -- | $842,100 +212.5% |
| 2005 | -- | $269,500 |
| 2004 | -- | $269,500 |
| 2003 | -- | $269,500 |
| 2002 | -- | $269,500 |
| 2001 | -- | $269,500 |
Find assessor info on the county website
BuyAbility℠ payment
Est. payment
$18,510/mo
Principal & interest
$14160
Property taxes
$4350
Climate risks
Neighborhood: 07932
Nearby schools
GreatSchools rating
- NABriarwood Elementary SchoolGrades: PK-2Distance: 0.9 mi
- 6/10Ridgedale Middle SchoolGrades: 6-8Distance: 0.2 mi
- 8/10Hanover Park High SchoolGrades: 9-12Distance: 2.3 mi
Schools provided by the listing agent
- Middle: Ridgedale
- High: Hanover Pk
Source: GSMLS. This data may not be complete. We recommend contacting the local school district to confirm school assignments for this home.
