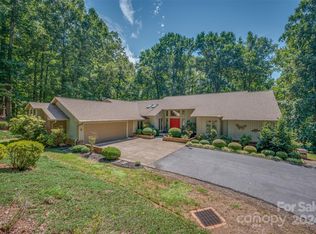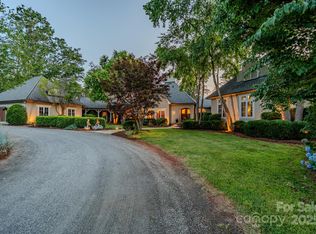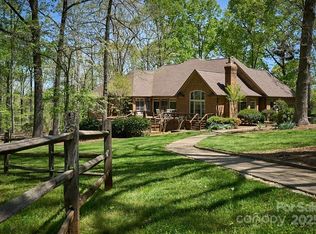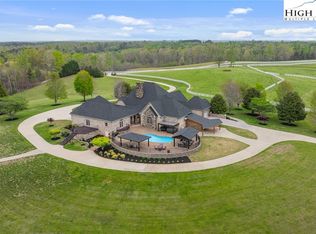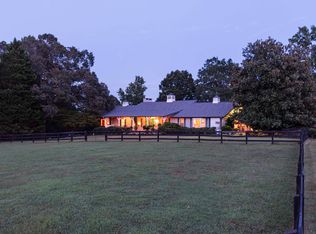Welcome to the Bessie Jackson House, an extraordinary and historically registered equestrian estate that embodies elegance, history, and equestrian excellence. Set on nearly 20 acres of rolling countryside, this magnificent property offers a rare opportunity to own a piece of history that has been meticulously remodeled to preserve its original charm while incorporating luxurious modern amenities. The centerpiece of the estate is the beautifully updated 3-bedroom, 3.5-bath main house. Every detail has been thoughtfully considered during the renovation, from the new cedar shingle roof and HVAC system to all-new appliances, offering the perfect balance of comfort and sophistication. The home retains its historic integrity, with original architectural elements that have been lovingly restored, providing a timeless feel throughout the residence. For equestrian enthusiasts, the property is nothing short of a dream. The 5-stall barn is equipped with modern conveniences, including automatic waterers, rubber pavers, a spacious tack room, and a heated wash rack, ensuring your horses are cared for in style and comfort. With a large dressage arena, and approximately 15 acres of well-established horse pastures, the estate offers ample space for grazing. The property also features direct access to the renowned CETA trail system, allowing for miles of scenic riding, with the potential for access to the Private NPA trail system, and Fox hunting expanding your equestrian adventures even further. In addition to the main residence and equestrian facilities, the estate includes a fully restored historic guest cottage, offering private accommodations for visitors or potential rental income. The outdoor living spaces are equally impressive, featuring a luxurious in-ground heated saltwater pool, surrounded by lush landscaping, and an adjoining pool house that doubles as a fully equipped gym with its own full bath. Whether you're lounging by the pool, entertaining guests, or enjoying a morning workout, the property’s thoughtful design ensures every corner offers comfort and beauty. The estate’s meticulously landscaped grounds further enhance its appeal, with mature trees, vibrant gardens, and serene spaces to relax and enjoy the stunning surroundings. From its historic significance to its equestrian facilities and luxurious amenities, the Bessie Jackson House is a one-of-a-kind property that offers an unparalleled lifestyle for those seeking elegance, history, and a deep connection to nature.
For sale
$3,750,000
835 Jackson Grove Rd, Columbus, NC 28722
3beds
5,500sqft
Est.:
Single Family Residence, Residential
Built in 1815
19.68 Acres Lot
$-- Zestimate®
$682/sqft
$-- HOA
What's special
Meticulously landscaped groundsLush landscapingRubber paversLarge dressage arenaVibrant gardensAutomatic waterersMature trees
- 1 day |
- 289 |
- 12 |
Zillow last checked: 8 hours ago
Listing updated: March 01, 2026 at 09:45am
Listed by:
Betina Conway 864-419-8005,
Blackstream International RE
Source: Greater Greenville AOR,MLS#: 1538910
Tour with a local agent
Facts & features
Interior
Bedrooms & bathrooms
- Bedrooms: 3
- Bathrooms: 4
- Full bathrooms: 3
- 1/2 bathrooms: 1
Rooms
- Room types: Exercise Room, Office/Study, Sun Room, Other/See Remarks, Bonus Room/Rec Room, Guest Accommodations
Primary bedroom
- Area: 285
- Dimensions: 15 x 19
Bedroom 2
- Area: 225
- Dimensions: 15 x 15
Bedroom 3
- Area: 165
- Dimensions: 11 x 15
Primary bathroom
- Features: Double Sink, Full Bath, Shower-Separate, Tub-Separate, Walk-In Closet(s)
- Level: Second
Dining room
- Area: 225
- Dimensions: 15 x 15
Kitchen
- Area: 216
- Dimensions: 12 x 18
Living room
- Area: 252
- Dimensions: 18 x 14
Office
- Area: 330
- Dimensions: 22 x 15
Den
- Area: 330
- Dimensions: 22 x 15
Heating
- Forced Air, Propane
Cooling
- Central Air, Electric, Multi Units
Appliances
- Included: Gas Cooktop, Dishwasher, Free-Standing Gas Range, Refrigerator, Ice Maker, Wine Cooler, Microwave
- Laundry: Walk-in, Electric Dryer Hookup, Washer Hookup
Features
- Bookcases, Ceiling Smooth, Countertops-Solid Surface, Soaking Tub, Walk-In Closet(s), In-Law Floorplan, Pantry
- Flooring: Ceramic Tile, Wood, Other
- Windows: Storm Window(s), Window Treatments
- Basement: None
- Attic: Storage
- Number of fireplaces: 6
- Fireplace features: Wood Burning
Interior area
- Total interior livable area: 5,500 sqft
Property
Parking
- Total spaces: 2
- Parking features: Attached, Side/Rear Entry, Circular Driveway, Gravel, Other
- Attached garage spaces: 2
- Has uncovered spaces: Yes
Features
- Levels: Two
- Stories: 2
- Patio & porch: Deck, Patio, Enclosed, Front Porch, Screened, Porch
- Exterior features: Balcony, Riding Area
- Has private pool: Yes
- Pool features: In Ground
- Has view: Yes
- View description: Mountain(s)
Lot
- Size: 19.68 Acres
- Features: Pasture, Few Trees, Wooded, Other, 10 - 25 Acres
- Topography: Level
Details
- Additional structures: Barn(s), Pool House
- Parcel number: P9932
- Other equipment: Generator
- Horses can be raised: Yes
- Horse amenities: 5-8 Stalls, Arena, Barn, Fenced, Pasture, Riding Trail, Other
Construction
Type & style
- Home type: SingleFamily
- Architectural style: Historical (Docs Req.)
- Property subtype: Single Family Residence, Residential
Materials
- Wood Siding
- Foundation: Crawl Space
- Roof: Wood,Other
Condition
- Year built: 1815
Utilities & green energy
- Sewer: Septic Tank
- Water: Well
Community & HOA
Community
- Features: Horses Permitted
- Security: Smoke Detector(s)
- Subdivision: Other
HOA
- Has HOA: No
- Services included: None
Location
- Region: Columbus
Financial & listing details
- Price per square foot: $682/sqft
- Tax assessed value: $1,465,102
- Annual tax amount: $7,693
- Date on market: 3/1/2026
Estimated market value
Not available
Estimated sales range
Not available
$1,767/mo
Price history
Price history
| Date | Event | Price |
|---|---|---|
| 3/1/2026 | Listed for sale | $3,750,000$682/sqft |
Source: | ||
| 12/2/2025 | Listing removed | $3,750,000$682/sqft |
Source: | ||
| 8/6/2025 | Price change | $3,750,000-5.1%$682/sqft |
Source: | ||
| 3/19/2025 | Listed for sale | $3,950,000$718/sqft |
Source: | ||
| 11/1/2024 | Listing removed | $3,950,000$718/sqft |
Source: | ||
| 10/6/2024 | Listed for sale | $3,950,000$718/sqft |
Source: | ||
Public tax history
Public tax history
| Year | Property taxes | Tax assessment |
|---|---|---|
| 2025 | $7,693 +1.2% | $1,465,102 +26.2% |
| 2024 | $7,600 +2.3% | $1,160,687 |
| 2023 | $7,426 +4.5% | $1,160,687 |
| 2022 | $7,107 | $1,160,687 |
| 2021 | $7,107 +44.5% | $1,160,687 +55.5% |
| 2020 | $4,918 -22.2% | $746,574 -22.8% |
| 2019 | $6,321 +15.2% | $966,508 |
| 2018 | $5,485 -6% | $966,508 +5.3% |
| 2017 | $5,838 +5.5% | $917,792 |
| 2016 | $5,533 +4.2% | $917,792 |
| 2015 | $5,308 | -- |
| 2014 | $5,308 | -- |
Find assessor info on the county website
BuyAbility℠ payment
Est. payment
$19,537/mo
Principal & interest
$17725
Property taxes
$1812
Climate risks
Neighborhood: 28722
Getting around
0 / 100
Car-DependentNearby schools
GreatSchools rating
- 5/10Tryon Elementary SchoolGrades: PK-5Distance: 7 mi
- 4/10Polk County Middle SchoolGrades: 6-8Distance: 7.8 mi
- 4/10Polk County High SchoolGrades: 9-12Distance: 6.2 mi
