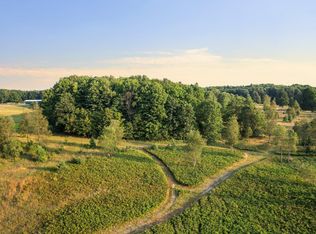Sold for $750,000 on 02/12/25
$750,000
8382 Hudson Rd SW, Fife Lake, MI 49633
3beds
3,316sqft
Single Family Residence
Built in 1960
40 Acres Lot
$-- Zestimate®
$226/sqft
$2,529 Estimated rent
Home value
Not available
Estimated sales range
Not available
$2,529/mo
Zestimate® history
Loading...
Owner options
Explore your selling options
What's special
Discover tranquility and serene living at this stunning farmhouse, nestled on 40 acres of picturesque countryside. Perfectly designed for horse enthusiasts, this property boasts approximately 3000 sq ft of thoughtfully crafted living space, including an attached garage with a bonus room above for extra storage. Enjoy the perfect blend of rustic charm and modern comfort in this inviting home. The property features two versatile outbuildings, ideal for storage, workshops, animals, or additional space for your hobbies and activities. Outdoor amenities include horse pastures, fenced riding areas, horse stalls, garden areas, and more, offering ample room for horses or other livestock. On hot summer days, escape to your beautiful in ground pool, complete with a stamped concrete patio and fencing. The gorgeous island kitchen provides plenty of cabinet space, while the main floor office and great room with floor-to-ceiling windows and a field-stone fireplace create a warm and welcoming atmosphere. Upstairs, you'll find three spacious bedrooms and a beautifully updated full bath with a tile shower and double sinks. Experience the serene beauty of the countryside and make this equestrian's paradise your own. Additional acreage is available. Don't miss out on this rare opportunity! DO NOT USE GPS FOR DIRECTIONS. SEE DIRECTIONS IN THE DIRECTIONS FIELD.
Zillow last checked: 8 hours ago
Listing updated: February 17, 2025 at 12:29pm
Listed by:
Christina Ingersoll 231-883-4921,
REMAX Bayshore - Union St TC 231-941-4500
Bought with:
Non Member Office
NON-MLS MEMBER OFFICE
Source: NGLRMLS,MLS#: 1927435
Facts & features
Interior
Bedrooms & bathrooms
- Bedrooms: 3
- Bathrooms: 2
- Full bathrooms: 2
- Main level bathrooms: 1
Primary bedroom
- Level: Upper
- Area: 391.68
- Dimensions: 20.4 x 19.2
Bedroom 2
- Level: Upper
- Area: 159.33
- Dimensions: 11.3 x 14.1
Bedroom 3
- Level: Upper
- Area: 191.76
- Dimensions: 13.6 x 14.1
Primary bathroom
- Features: Shared
Dining room
- Level: Main
- Area: 187.68
- Dimensions: 20.4 x 9.2
Family room
- Level: Main
- Area: 2310.84
- Dimensions: 127.6 x 18.11
Kitchen
- Level: Main
- Area: 193
- Dimensions: 19.3 x 10
Living room
- Level: Main
- Area: 396.44
- Dimensions: 21.2 x 18.7
Heating
- Baseboard, External Wood Burner, Propane, Wood, Fireplace(s)
Cooling
- Ductless, Electric
Appliances
- Included: Refrigerator, Oven/Range, Microwave, Washer, Dryer
- Laundry: Main Level
Features
- Bookcases, Entrance Foyer, Pantry, Kitchen Island, Mud Room, Drywall, Ceiling Fan(s)
- Basement: Partial
- Has fireplace: Yes
- Fireplace features: Gas, Wood Burning
Interior area
- Total structure area: 3,316
- Total interior livable area: 3,316 sqft
- Finished area above ground: 2,820
- Finished area below ground: 496
Property
Parking
- Total spaces: 2
- Parking features: Attached, Concrete Floors, Concrete, Gravel
- Attached garage spaces: 2
Accessibility
- Accessibility features: None
Features
- Levels: Two
- Stories: 2
- Patio & porch: Covered
- Exterior features: Balcony, Sidewalk, Garden, Rain Gutters
- Has private pool: Yes
- Pool features: In Ground, Screen Enclosure
- Fencing: Fenced
- Has view: Yes
- View description: Countryside View
- Waterfront features: None
Lot
- Size: 40 Acres
- Features: Farm, Wooded, Evergreens, Level, Landscaped, Metes and Bounds
Details
- Additional structures: Pole Building(s), Second Garage, Stable(s)
- Parcel number: 01200500201
- Zoning description: Residential,Agricultural,Agricultural Res
Construction
Type & style
- Home type: SingleFamily
- Architectural style: Farm House
- Property subtype: Single Family Residence
Materials
- Frame, Vinyl Siding
- Roof: Asphalt
Condition
- New construction: No
- Year built: 1960
Utilities & green energy
- Sewer: Private Sewer
- Water: Private
Community & neighborhood
Community
- Community features: None
Location
- Region: Fife Lake
- Subdivision: Metes & Bounds
HOA & financial
HOA
- Services included: None
Other
Other facts
- Listing agreement: Exclusive Right Sell
- Listing terms: Conventional,Cash
- Ownership type: Private Owner
- Road surface type: Gravel
Price history
| Date | Event | Price |
|---|---|---|
| 2/12/2025 | Sold | $750,000$226/sqft |
Source: | ||
| 1/15/2025 | Pending sale | $750,000$226/sqft |
Source: | ||
| 1/9/2025 | Listed for sale | $750,000$226/sqft |
Source: | ||
| 9/30/2024 | Pending sale | $750,000$226/sqft |
Source: | ||
| 9/4/2024 | Price change | $750,000-4.5%$226/sqft |
Source: | ||
Public tax history
| Year | Property taxes | Tax assessment |
|---|---|---|
| 2019 | -- | -- |
| 2018 | -- | $177,500 +21.8% |
| 2016 | -- | $145,700 -0.5% |
Find assessor info on the county website
Neighborhood: 49633
Nearby schools
GreatSchools rating
- 3/10Forest Area Middle SchoolGrades: 4-8Distance: 1.2 mi
- 6/10Forest Area High SchoolGrades: 9-12Distance: 1.2 mi
- 3/10Fife Lake Elementary SchoolGrades: PK-3Distance: 3.3 mi
Schools provided by the listing agent
- District: Forest Area Community Schools
Source: NGLRMLS. This data may not be complete. We recommend contacting the local school district to confirm school assignments for this home.

Get pre-qualified for a loan
At Zillow Home Loans, we can pre-qualify you in as little as 5 minutes with no impact to your credit score.An equal housing lender. NMLS #10287.
