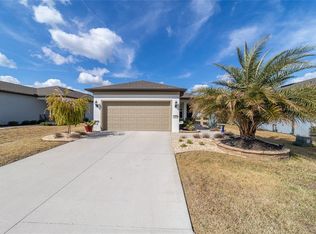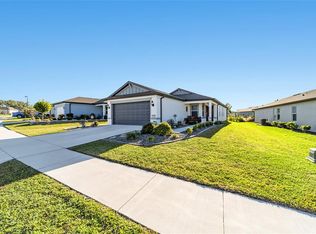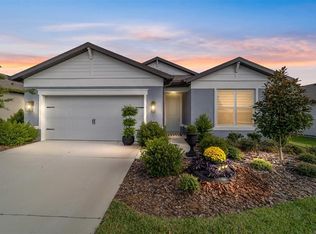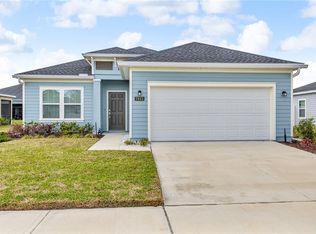Welcome to Stonecreek. Nearly new home on an upgraded lot without backyard neighbors. Immediate occupancy. Cresswind model. This floor plan features an open gathering room, kitchen and dining area. The kitchen features a spacious center island with a large sink, stylish cabinets, quartz countertops with tiled backsplash, and Whirlpool stainless steel appliances including a range, microwave, and dishwasher. Also, a spacious closet pantry. The bathrooms have matching cabinets, quartz countertops and dual sinks in the Primary bath. The Primary suite has a large walk in closet. The other two bedrooms share a bathroom with a tub. Enjoy a covered lanai, spacious indoor laundry room and 2-car garage. Enjoy this active adult community with amenities that include an 18-hole championship golf course, restaurant and bar, indoor and outdoor pools, sports courts, and so much more. There are plenty of amenities, clubs, and classes to fulfill people who are looking for a pleasurable lifestyle in a resort community!
For sale
Price cut: $16K (2/20)
$339,750
8491 SW 52nd Lane Rd, Ocala, FL 34481
3beds
1,697sqft
Est.:
Single Family Residence
Built in 2023
6,534 Square Feet Lot
$-- Zestimate®
$200/sqft
$296/mo HOA
What's special
Stylish cabinetsCovered lanaiQuartz countertopsSpacious indoor laundry roomUpgraded lotSpacious closet pantryOpen gathering room
- 347 days |
- 228 |
- 11 |
Zillow last checked: 8 hours ago
Listing updated: February 20, 2026 at 08:37am
Listing Provided by:
Crystal McCall 352-427-1010,
KELLER WILLIAMS CORNERSTONE RE 352-369-4044
Source: Stellar MLS,MLS#: OM697066 Originating MLS: Ocala - Marion
Originating MLS: Ocala - Marion

Tour with a local agent
Facts & features
Interior
Bedrooms & bathrooms
- Bedrooms: 3
- Bathrooms: 2
- Full bathrooms: 2
Rooms
- Room types: Dining Room, Great Room, Utility Room
Primary bedroom
- Features: Walk-In Closet(s)
- Level: First
- Area: 156 Square Feet
- Dimensions: 13x12
Bedroom 2
- Features: Built-in Closet
- Level: First
- Area: 120 Square Feet
- Dimensions: 12x10
Bedroom 3
- Features: Built-in Closet
- Level: First
- Area: 100 Square Feet
- Dimensions: 10x10
Dining room
- Level: First
- Area: 143 Square Feet
- Dimensions: 11x13
Great room
- Level: First
- Area: 272 Square Feet
- Dimensions: 17x16
Kitchen
- Features: Walk-In Closet(s)
- Level: First
- Area: 132 Square Feet
- Dimensions: 11x12
Heating
- Central, Electric
Cooling
- Central Air
Appliances
- Included: Dishwasher, Disposal, Refrigerator
- Laundry: Laundry Room
Features
- Eating Space In Kitchen, High Ceilings, Kitchen/Family Room Combo, Open Floorplan, Primary Bedroom Main Floor
- Flooring: Luxury Vinyl
- Doors: Sliding Doors
- Has fireplace: No
Interior area
- Total structure area: 2,381
- Total interior livable area: 1,697 sqft
Video & virtual tour
Property
Parking
- Total spaces: 2
- Parking features: Driveway, Garage Door Opener
- Attached garage spaces: 2
- Has uncovered spaces: Yes
- Details: Garage Dimensions: 21x23
Features
- Levels: One
- Stories: 1
- Patio & porch: Covered, Rear Porch
- Exterior features: Rain Gutters
Lot
- Size: 6,534 Square Feet
- Dimensions: 55 x 120
- Features: Cleared
Details
- Parcel number: 3489185215
- Zoning: PUD
- Special conditions: None
Construction
Type & style
- Home type: SingleFamily
- Architectural style: Ranch
- Property subtype: Single Family Residence
Materials
- Block, Stucco
- Foundation: Slab
- Roof: Shingle
Condition
- Completed
- New construction: No
- Year built: 2023
Details
- Builder model: Cresswind
- Builder name: Pulte
Utilities & green energy
- Sewer: Public Sewer
- Water: Public
- Utilities for property: Cable Available, Electricity Available, Sewer Available, Sewer Connected
Community & HOA
Community
- Features: Clubhouse, Deed Restrictions, Fitness Center, Gated Community - Guard, Golf Carts OK, Golf, Pool, Racquetball, Restaurant, Tennis Court(s)
- Senior community: Yes
- Subdivision: STONE CREEK
HOA
- Has HOA: Yes
- Amenities included: Clubhouse, Fitness Center, Gated, Pickleball Court(s), Pool, Racquetball, Recreation Facilities, Shuffleboard Court, Tennis Court(s)
- Services included: 24-Hour Guard
- HOA fee: $296 monthly
- HOA name: Rachel Mayer First Residentail
- HOA phone: 352-873-8418
- Pet fee: $0 monthly
Location
- Region: Ocala
Financial & listing details
- Price per square foot: $200/sqft
- Tax assessed value: $305,557
- Annual tax amount: $5,078
- Date on market: 3/11/2025
- Cumulative days on market: 348 days
- Listing terms: Cash,Conventional,VA Loan
- Ownership: Fee Simple
- Total actual rent: 0
- Electric utility on property: Yes
- Road surface type: Paved
Estimated market value
Not available
Estimated sales range
Not available
$2,233/mo
Price history
Price history
| Date | Event | Price |
|---|---|---|
| 2/20/2026 | Price change | $339,750-4.5%$200/sqft |
Source: | ||
| 3/12/2025 | Listed for sale | $355,750-7.8%$210/sqft |
Source: | ||
| 10/24/2023 | Sold | $385,700+19.4%$227/sqft |
Source: Public Record Report a problem | ||
| 3/13/2023 | Listing removed | -- |
Source: | ||
| 3/6/2023 | Price change | $322,990+3.5%$190/sqft |
Source: | ||
| 3/2/2023 | Price change | $311,990-3.1%$184/sqft |
Source: | ||
| 2/27/2023 | Price change | $321,990+3.2%$190/sqft |
Source: | ||
| 2/16/2023 | Price change | $311,990-3.1%$184/sqft |
Source: | ||
| 2/14/2023 | Price change | $321,990+3.2%$190/sqft |
Source: | ||
| 2/8/2023 | Price change | $311,990-3.1%$184/sqft |
Source: | ||
| 2/6/2023 | Price change | $321,990+3.2%$190/sqft |
Source: | ||
| 1/19/2023 | Price change | $311,990-3.1%$184/sqft |
Source: | ||
| 1/5/2023 | Listed for sale | $321,990$190/sqft |
Source: | ||
Public tax history
Public tax history
| Year | Property taxes | Tax assessment |
|---|---|---|
| 2024 | $5,079 +1215% | $305,557 +1198.6% |
| 2023 | $386 | $23,529 -23.3% |
| 2022 | -- | $30,690 |
Find assessor info on the county website
BuyAbility℠ payment
Est. payment
$2,361/mo
Principal & interest
$1606
Property taxes
$459
HOA Fees
$296
Climate risks
Neighborhood: 34481
Nearby schools
GreatSchools rating
- 6/10Saddlewood Elementary SchoolGrades: PK-5Distance: 4.1 mi
- 4/10Liberty Middle SchoolGrades: 6-8Distance: 5 mi
- 4/10West Port High SchoolGrades: 9-12Distance: 1.5 mi




