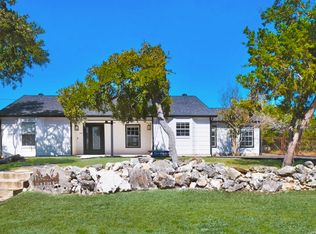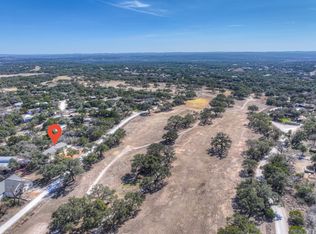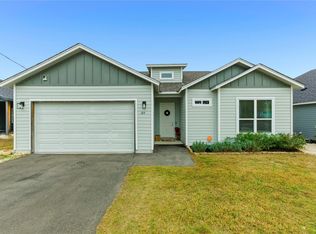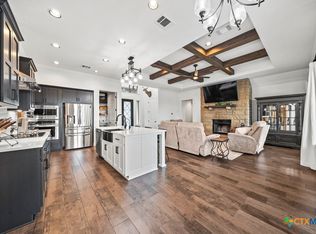RIVERFRONT PROPERTY, NEW MANFACUTURED HOME, TWO 1 BEDROOM WITH LOFT AS SECOND BEDROOM, TINY HOMES WAITING TO MAKE INCOME FOR YOU OR HAVE YOUR OWN FAMILY COMPOUND. WALK DOWN TO THE RIVER WHERE THE SELLER SPENT $25,000.00 TO CLEAR ALL THE BRUSH AND CEDAR TREES. SHORT- OR LONG-TERM RENTALS ARE ALLOWED SO LIVE IN ONE AND RENT THE OTHERS OR USE ALL FOR SHORT TERM RENTAL. THE REBECCA CREEK GOLF COURSE IS WITHIN WALKING OR GOLF CART DISTANCE SO JOIN AND ENJOY THE BEAUTIFUL GOLF COURSE. THE SELLERS CUSTOM BUILT THIS PALM HARBOUR HOME AND IT IS UPGRADED TO THE MAX WITH UPGRADED APPLIANCES, FIXTURES, FIREPLACE, HIGH CEILINGS, BIG CLOSET, GARDEN TUB, HUGE WALK-IN CLOSETS + MORE. THE HUGE LIVING, DINING AND KITCHEN AREA IS MADE FOR ENTERTAINING.KITCHEN FEATURES TOP OF THE LINE APPLIANCES INCLUDING REFRIGERATOR, MICROWAVE, STAINLESS STEEL SINK, COOKTOP & BUILT-IN OVEN AS WELL AS LOTS OF CABINETS.PRIMARY BEDROOM IS MASSIVE AND FEATURES A LUXURY BATH WITH WALK-IN SHOWER, GARDEN TUB, SEPARATE VANITIES AND BIG CLOSET. THE SECONDARY BEDROOMS ARE GOOD SIZE WITH AMPLE CLOSET SPACE. OUTSIDE YOU WILL FIND 2 MASSIVE DECKS, ONE IN FRONT & ONE IN BACK.ALL THIS PLUS TWO TINY HOMES JUST PERFECT FOR YOUR CLOSE FRIENDS OR FAMILY OR THE RENT TO MAKE YOUR HOUSE PAYMENT AND LIVE FOR FREE. EACH HAVE BEEN REMODELED, FEATURES ONE BEDROOM, ONE BATH WITH LIVING ROOM AND NICE UPSTAIRS LOFT FOR A SECOND BEDROOM. THERE IS EVEN EXTRA SPACE THAT COULD BE MADE INTO A SECOND LOFT BEDROOM OR LIBRARY/DEN. BOTH HAVE MINI-SPLIT HEAT AND AC UNITS FOR ENERGY EFFICIENCY WHILE KEEPING YOU COMFORTABLE. BETWEEN THE NEW HOME REMODELEING THE TINY HOMES, ALL THE DECKS AND CONCRETE SKIRTING, SIDE FENCES, RIVER CLEARING, THE SELLERS HAVE INVESTED CLOSE TO 500K INTO THE PROPERTY! THIS IS YOUR CHANCE TO BUY YOUR DREAM HOME, READY TO MOVE IN TODAY. ONLY 30 MINUTES TO SA AIRPORT, 40 MINUTES TO DOWNTOWN, 30 MINUTES TO BOERNE OR NEW BRAUNFELS AND MUCH MORE. THIS IS COUNTRY LIVING AT IT'S BEST WITHOUT SPENDING A MILLION DOLLARS.
Active
Price cut: $25K (1/7)
$400,000
9130 Rebecca Creek Rd, Spring Branch, TX 78070
4beds
2,108sqft
Est.:
Manufactured Home, Single Family Residence
Built in 2023
0.86 Acres Lot
$-- Zestimate®
$190/sqft
$-- HOA
What's special
River clearingRiverfront propertySide fencesHigh ceilingsHuge walk-in closetsBig closetUpgraded appliances
- 86 days |
- 2,748 |
- 164 |
Zillow last checked: 8 hours ago
Listing updated: January 28, 2026 at 08:22am
Listed by:
Jeff Smith (210)455-8099,
San Antonio Elite Realty
Source: Central Texas MLS,MLS#: 598849 Originating MLS: Four Rivers Association of REALTORS
Originating MLS: Four Rivers Association of REALTORS
Facts & features
Interior
Bedrooms & bathrooms
- Bedrooms: 4
- Bathrooms: 3
- Full bathrooms: 3
Primary bedroom
- Level: Main
- Dimensions: 16x14
Bedroom 2
- Level: Main
- Dimensions: 14x13
Bedroom 3
- Level: Main
- Dimensions: 13x12
Bedroom 4
- Level: Main
- Dimensions: 11x11
Primary bathroom
- Level: Main
- Dimensions: 12x11
Dining room
- Level: Main
- Dimensions: 14x12
Kitchen
- Level: Main
- Dimensions: 15x13
Laundry
- Level: Main
- Dimensions: 18x15
Living room
- Level: Main
- Dimensions: 22x13
Heating
- Central, Electric
Cooling
- Central Air, Electric, 1 Unit
Appliances
- Included: Dishwasher, Electric Range, Disposal, Refrigerator, Range Hood, Some Electric Appliances, Microwave, Range
- Laundry: Washer Hookup, Electric Dryer Hookup, Inside, Laundry in Utility Room, Main Level, Laundry Room
Features
- All Bedrooms Down, Built-in Features, Ceiling Fan(s), Chandelier, Separate/Formal Dining Room, Double Vanity, Garden Tub/Roman Tub, Primary Downstairs, Multiple Dining Areas, Main Level Primary, Open Floorplan, Pull Down Attic Stairs, Recessed Lighting, Separate Shower, Walk-In Closet(s), Breakfast Bar, Breakfast Area, Custom Cabinets, Eat-in Kitchen, Kitchen Island, Kitchen/Family Room Combo
- Flooring: Ceramic Tile, Vinyl
- Windows: Double Pane Windows
- Attic: Pull Down Stairs
- Number of fireplaces: 1
- Fireplace features: Electric, Living Room
Interior area
- Total interior livable area: 2,108 sqft
Video & virtual tour
Property
Features
- Levels: One
- Stories: 1
- Patio & porch: Covered, Deck, Porch
- Exterior features: Deck, Porch, Storage
- Pool features: None
- Fencing: Partial,Privacy,Wood
- Has view: Yes
- View description: River, Water
- Has water view: Yes
- Water view: River,Water
- Waterfront features: See Remarks, Water Access, Other
- Body of water: Guadalupe River,Waterfront
Lot
- Size: 0.86 Acres
- Topography: Sloping
Details
- Additional structures: Garage Apartment, Outbuilding, Storage
- Parcel number: 478031
Construction
Type & style
- Home type: MobileManufactured
- Architectural style: Manufactured Home
- Property subtype: Manufactured Home, Single Family Residence
Materials
- Other, See Remarks
- Foundation: Pillar/Post/Pier
- Roof: Metal
Condition
- Resale
- Year built: 2023
Utilities & green energy
- Sewer: Aerobic Septic, Septic Tank
- Water: Community/Coop
- Utilities for property: Cable Available, Electricity Available, High Speed Internet Available, Phone Available
Community & HOA
Community
- Features: Playground, Park
- Security: Smoke Detector(s)
- Subdivision: Rebecca Creek Park 3
HOA
- Has HOA: Yes
Location
- Region: Spring Branch
Financial & listing details
- Price per square foot: $190/sqft
- Tax assessed value: $25,130
- Annual tax amount: $477
- Date on market: 11/26/2025
- Cumulative days on market: 265 days
- Listing agreement: Exclusive Right To Sell
- Listing terms: Cash,Conventional,FHA,VA Loan
- Electric utility on property: Yes
- Body type: Double Wide
Estimated market value
Not available
Estimated sales range
Not available
Not available
Price history
Price history
| Date | Event | Price |
|---|---|---|
| 1/7/2026 | Price change | $400,000-5.9%$190/sqft |
Source: | ||
| 11/26/2025 | Price change | $425,000-10.5%$202/sqft |
Source: | ||
| 11/11/2025 | Listed for sale | $475,000$225/sqft |
Source: | ||
| 11/11/2025 | Listing removed | $475,000$225/sqft |
Source: | ||
| 10/1/2025 | Price change | $475,000-5%$225/sqft |
Source: | ||
| 5/14/2025 | Listed for sale | $500,000+8.7%$237/sqft |
Source: | ||
| 5/7/2025 | Listing removed | $460,000$218/sqft |
Source: | ||
| 3/19/2025 | Price change | $460,000+2.2%$218/sqft |
Source: | ||
| 2/27/2025 | Price change | $450,000-5.3%$213/sqft |
Source: | ||
| 9/13/2024 | Price change | $475,000-4.8%$225/sqft |
Source: | ||
| 7/18/2024 | Price change | $499,000-5.7%$237/sqft |
Source: | ||
| 6/19/2024 | Price change | $528,9000%$251/sqft |
Source: | ||
| 6/1/2024 | Price change | $529,000-3.8%$251/sqft |
Source: | ||
| 4/2/2024 | Price change | $550,000-8.3%$261/sqft |
Source: | ||
| 2/10/2024 | Listed for sale | $599,999$285/sqft |
Source: | ||
| 1/19/2024 | Listing removed | -- |
Source: | ||
| 1/2/2024 | Price change | $599,999-3.2%$285/sqft |
Source: | ||
| 11/9/2023 | Price change | $620,000-4.6%$294/sqft |
Source: | ||
| 10/28/2023 | Price change | $650,000-3.7%$308/sqft |
Source: | ||
| 9/29/2023 | Price change | $675,000-3.6%$320/sqft |
Source: | ||
| 9/12/2023 | Listed for sale | $699,900+251.7%$332/sqft |
Source: | ||
| 6/29/2022 | Listing removed | -- |
Source: | ||
| 6/7/2022 | Contingent | $199,000$94/sqft |
Source: | ||
| 4/29/2022 | Listed for sale | $199,000$94/sqft |
Source: | ||
| 6/12/2020 | Sold | -- |
Source: | ||
| 6/12/2013 | Sold | -- |
Source: Agent Provided Report a problem | ||
Public tax history
Public tax history
| Year | Property taxes | Tax assessment |
|---|---|---|
| 2018 | $477 | $25,130 +326.7% |
| 2017 | -- | $5,890 |
| 2016 | $111 +0% | $5,890 |
| 2015 | $111 | $5,890 |
| 2014 | $111 | $5,890 -85.2% |
| 2010 | -- | $39,930 |
Find assessor info on the county website
BuyAbility℠ payment
Est. payment
$2,244/mo
Principal & interest
$1857
Property taxes
$387
Climate risks
Neighborhood: 78070
Nearby schools
GreatSchools rating
- 8/10Rebecca Creek Elementary SchoolGrades: PK-5Distance: 3.9 mi
- 8/10Mt Valley Middle SchoolGrades: 6-8Distance: 12.2 mi
- 6/10Canyon Lake High SchoolGrades: 9-12Distance: 8.8 mi
Schools provided by the listing agent
- District: Comal ISD
Source: Central Texas MLS. This data may not be complete. We recommend contacting the local school district to confirm school assignments for this home.






