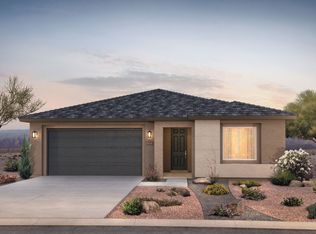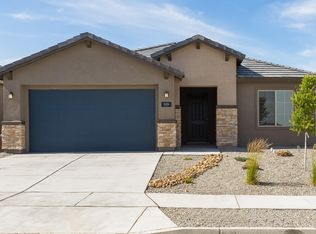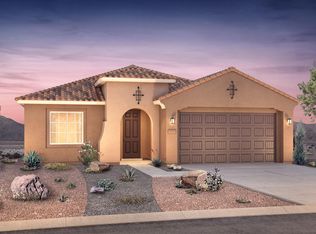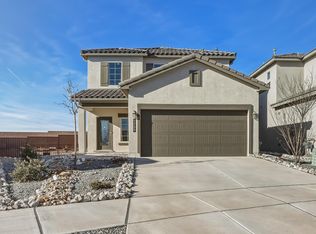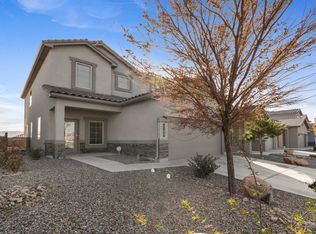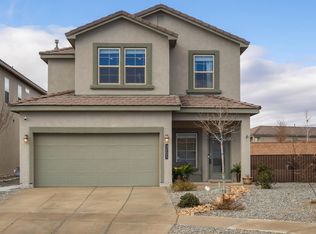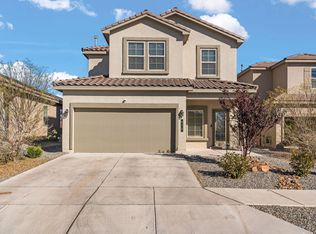**Sellers are offering a $5,000 buyer closing cost credit with an acceptable offer**. This stunning single-story Pulte home is less than one year old and offers 2,183 sq. ft. of open-concept living. It features 4 bedrooms plus an office/flex room, designed for both everyday comfort and entertaining. The chef's kitchen is equipped with premium appliances, granite countertops, and ample cabinetry. Tile flooring extends throughout the main living areas for a sleek, cohesive look, while abundant natural light enhances the spacious layout. The backyard is fully landscaped with low-maintenance turf and an extended concrete patio, perfect for outdoor living. Located in a great neighborhood with convenient access to shopping and dining.
For sale
Price cut: $10K (10/28)
$500,000
923 Lazuli Rd SE, Rio Rancho, NM 87124
4beds
2,176sqft
Est.:
Single Family Residence
Built in 2024
6,098.4 Square Feet Lot
$498,300 Zestimate®
$230/sqft
$55/mo HOA
What's special
Granite countertopsPremium appliancesAmple cabinetry
- 53 days |
- 653 |
- 41 |
Zillow last checked: 8 hours ago
Listing updated: January 23, 2026 at 09:23am
Listed by:
Sarah R Griffin 505-350-8045,
Keller Williams Realty 505-271-8200
Source: SWMLS,MLS#: 1095149
Tour with a local agent
Facts & features
Interior
Bedrooms & bathrooms
- Bedrooms: 4
- Bathrooms: 3
- Full bathrooms: 2
- 3/4 bathrooms: 1
Primary bedroom
- Level: Main
- Area: 275.8
- Dimensions: 19.7 x 14
Bedroom 2
- Level: Main
- Area: 149.64
- Dimensions: 11.6 x 12.9
Bedroom 3
- Level: Main
- Area: 102.11
- Dimensions: 10.11 x 10.1
Bedroom 4
- Level: Main
- Area: 129
- Dimensions: 10 x 12.9
Dining room
- Level: Main
- Area: 197.76
- Dimensions: 19.2 x 10.3
Kitchen
- Level: Main
- Area: 172.8
- Dimensions: 19.2 x 9
Living room
- Level: Main
- Area: 316.8
- Dimensions: 19.2 x 16.5
Heating
- Central, Forced Air
Cooling
- Refrigerated
Appliances
- Included: Cooktop, Dishwasher, Microwave, Refrigerator
- Laundry: Washer Hookup, Dryer Hookup, ElectricDryer Hookup
Features
- Ceiling Fan(s), Dual Sinks, Home Office, Kitchen Island, Main Level Primary, Separate Shower
- Flooring: Carpet, Tile
- Windows: Low-Emissivity Windows, Sliding, Vinyl
- Has basement: No
- Has fireplace: No
Interior area
- Total structure area: 2,176
- Total interior livable area: 2,176 sqft
Property
Parking
- Total spaces: 2
- Parking features: Attached, Garage
- Attached garage spaces: 2
Features
- Levels: One
- Stories: 1
- Patio & porch: Covered, Patio
- Exterior features: Private Yard
- Fencing: Wall
Lot
- Size: 6,098.4 Square Feet
- Features: Landscaped
- Residential vegetation: Grassed
Details
- Parcel number: 1010067234189
- Zoning description: R-1
Construction
Type & style
- Home type: SingleFamily
- Property subtype: Single Family Residence
Materials
- Frame, Stucco
- Roof: Pitched,Tile
Condition
- Resale
- New construction: No
- Year built: 2024
Details
- Builder name: Pulte
Utilities & green energy
- Sewer: Public Sewer
- Water: Public
- Utilities for property: Electricity Connected, Natural Gas Connected, Sewer Connected, Water Connected
Green energy
- Energy generation: None
Community & HOA
Community
- Security: Smoke Detector(s)
- Subdivision: Los Diamantes Phase 1
HOA
- Has HOA: Yes
- Services included: Common Areas
- HOA fee: $55 monthly
Location
- Region: Rio Rancho
Financial & listing details
- Price per square foot: $230/sqft
- Tax assessed value: $484,479
- Annual tax amount: $7,126
- Date on market: 12/1/2025
- Cumulative days on market: 54 days
- Listing terms: Cash,Conventional,FHA,VA Loan
- Road surface type: Paved
Estimated market value
$498,300
$473,000 - $523,000
$2,550/mo
Price history
Price history
| Date | Event | Price |
|---|---|---|
| 10/28/2025 | Price change | $500,000-2%$230/sqft |
Source: | ||
| 8/22/2025 | Listed for sale | $510,000-1.5%$234/sqft |
Source: | ||
| 3/12/2024 | Listing removed | -- |
Source: | ||
| 11/15/2023 | Listed for sale | $517,990$238/sqft |
Source: | ||
Public tax history
Public tax history
| Year | Property taxes | Tax assessment |
|---|---|---|
| 2025 | $6,942 +218.1% | $161,493 +572.9% |
| 2024 | $2,182 +118.3% | $24,000 |
| 2023 | $999 +5.7% | $24,000 +5.9% |
Find assessor info on the county website
BuyAbility℠ payment
Est. payment
$2,486/mo
Principal & interest
$1939
Property taxes
$317
Other costs
$230
Climate risks
Neighborhood: Rio Rancho Estates
Nearby schools
GreatSchools rating
- 6/10Joe Harris ElementaryGrades: K-5Distance: 0.2 mi
- 7/10Eagle Ridge Middle SchoolGrades: 6-8Distance: 4 mi
- 7/10Rio Rancho High SchoolGrades: 9-12Distance: 4 mi
Schools provided by the listing agent
- Elementary: Joe Harris
- Middle: Eagle Ridge
- High: Rio Rancho
Source: SWMLS. This data may not be complete. We recommend contacting the local school district to confirm school assignments for this home.
