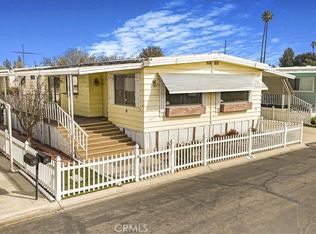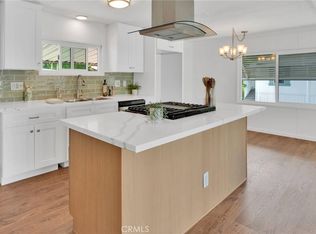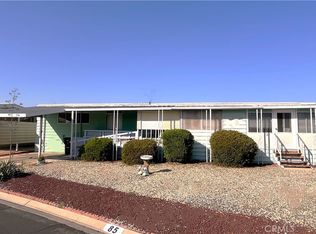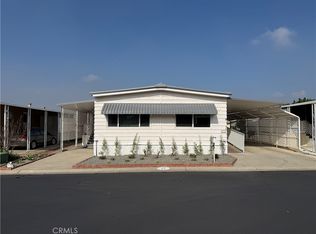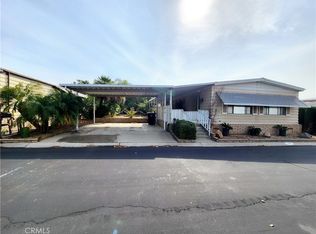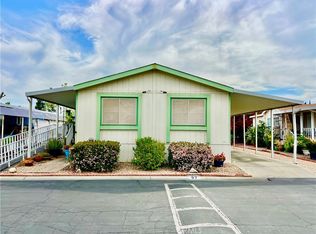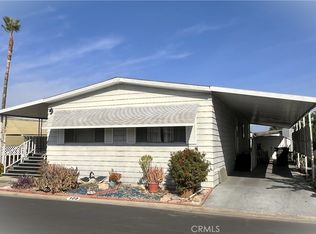ROB BUCKEL DRE #00524912 951-316-8167,
CAL-BROKER REAL ESTATE NETWORK
9391 California Ave Space 30, Riverside, CA 92503
What's special
- 35 days |
- 695 |
- 34 |
Zillow last checked: 8 hours ago
Listing updated: February 01, 2026 at 04:19pm
ROB BUCKEL DRE #00524912 951-316-8167,
CAL-BROKER REAL ESTATE NETWORK
Facts & features
Interior
Bedrooms & bathrooms
- Bedrooms: 2
- Bathrooms: 2
- Full bathrooms: 1
- 3/4 bathrooms: 1
Rooms
- Room types: Family Room, Kitchen, Laundry, Living Room, Primary Bedroom
Primary bedroom
- Features: Main Level Primary
Bathroom
- Features: Separate Shower, Tub Shower
Heating
- Central
Appliances
- Included: Dishwasher, Gas Cooktop, Gas Oven, Range Hood, Water Heater
- Laundry: Washer Hookup, Gas Dryer Hookup, Laundry Room
Features
- Ceiling Fan(s), Open Floorplan, Main Level Primary
- Flooring: Vinyl
Interior area
- Total interior livable area: 1,536 sqft
Property
Parking
- Total spaces: 2
- Parking features: Carport
- Carport spaces: 2
Features
- Levels: One
- Stories: 1
- Entry location: Living Room
- Patio & porch: Enclosed
- Pool features: Community
- Has spa: Yes
- Spa features: Community
- Park: Riverside Country Club
Lot
- Features: Rectangular Lot, Street Level
Details
- Additional structures: Shed(s)
- Parcel number: 009720346
- On leased land: Yes
- Lease amount: $1,175
- Special conditions: Standard
Construction
Type & style
- Home type: MobileManufactured
- Property subtype: Manufactured Home
Condition
- Year built: 1972
Utilities & green energy
- Electric: Standard
- Sewer: Public Sewer
- Water: Public
- Utilities for property: Electricity Connected, Natural Gas Connected, Sewer Connected, Water Connected
Community & HOA
Community
- Features: Curbs, Street Lights, Suburban, Sidewalks, Pool
- Senior community: Yes
Location
- Region: Riverside
Financial & listing details
- Price per square foot: $51/sqft
- Tax assessed value: $17,255
- Annual tax amount: $190
- Date on market: 1/8/2026
- Cumulative days on market: 36 days
- Listing terms: Cash,Cash to New Loan
- Road surface type: Paved
- Body type: Double Wide

Rob Buckel
(951) 316-8167
By pressing Contact Agent, you agree that the real estate professional identified above may call/text you about your search, which may involve use of automated means and pre-recorded/artificial voices. You don't need to consent as a condition of buying any property, goods, or services. Message/data rates may apply. You also agree to our Terms of Use. Zillow does not endorse any real estate professionals. We may share information about your recent and future site activity with your agent to help them understand what you're looking for in a home.
Estimated market value
$76,300
$72,000 - $80,000
$2,431/mo
Price history
Price history
| Date | Event | Price |
|---|---|---|
| 1/19/2026 | Price change | $79,000-10.2%$51/sqft |
Source: | ||
| 1/8/2026 | Listed for sale | $88,000-4.2%$57/sqft |
Source: | ||
| 12/1/2025 | Listing removed | $91,900+5%$60/sqft |
Source: | ||
| 7/1/2025 | Listing removed | $87,500$57/sqft |
Source: | ||
| 6/30/2025 | Listed for sale | $87,500+59.1%$57/sqft |
Source: | ||
Public tax history
Public tax history
| Year | Property taxes | Tax assessment |
|---|---|---|
| 2025 | $190 -18.4% | $17,255 -19.5% |
| 2024 | $233 +4% | $21,437 +6% |
| 2023 | $224 +9.9% | $20,224 +10% |
Find assessor info on the county website
BuyAbility℠ payment
Climate risks
Neighborhood: Arlington
Nearby schools
GreatSchools rating
- 3/10Jackson Elementary SchoolGrades: K-6Distance: 0.6 mi
- 5/10Chemawa Middle SchoolGrades: 7-8Distance: 1 mi
- 5/10Arlington High SchoolGrades: 9-12Distance: 1.6 mi
- Loading
