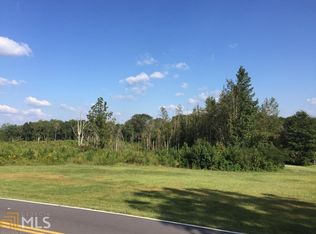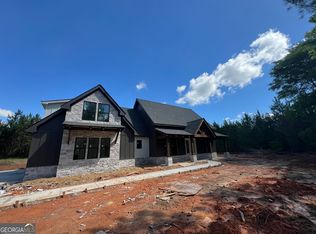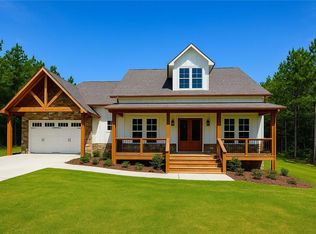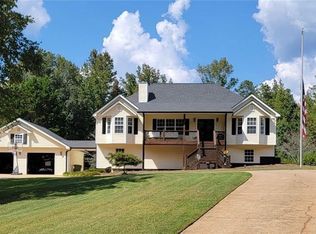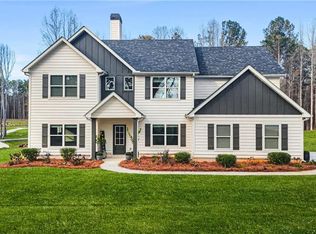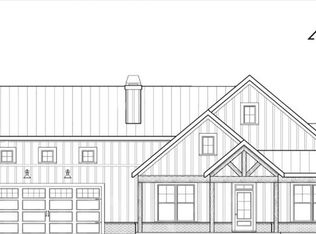Look No Further - Move In Ready - Vacant - This beautifully maintained Ranch with Bonus Room offers the best of the main level living. Situated on a spacious 1.71-acre lot, this home offers over 2700 square feet of thoughtfully designed living space. The main level features a warm and inviting layout with hardwood flooring, a cozy fireplace and abundant natural light. The Primary Suite with his and hers vanities, tiled shower with frameless glass door, soaking tub and spacious closet. Oversized Laundry with butcher block folding table, utility sink, closet and storage. Two additional bedrooms share jack n jill bathroom. The kitchen opens seamlessly to the living and dining areas, creating and ideal setting for both daily living and entertaining. The home has numerous outdoor living spaces including a rocking chair front porch, a large covered patio with gas fireplace offers the perfect vantage points to relax and savor the breathtaking view. The property also includes an attached garage and 40x40 Workshop with 16ft lean to 40ft long. 10x12 door on front and 10x10 door on back. Rough Cut Lumber on walls and ceiling. Plus extra Carport on the left.
Active
Price cut: $10K (1/15)
$759,000
100 Rainey Rd, Temple, GA 30179
3beds
2,750sqft
Est.:
Single Family Residence, Residential
Built in 2023
2 Acres Lot
$749,500 Zestimate®
$276/sqft
$-- HOA
What's special
- 110 days |
- 1,000 |
- 43 |
Zillow last checked: 8 hours ago
Listing updated: January 15, 2026 at 06:02am
Listing Provided by:
Zy Lakeru,
Coldwell Banker Realty 404-252-4908
Source: FMLS GA,MLS#: 7680559
Tour with a local agent
Facts & features
Interior
Bedrooms & bathrooms
- Bedrooms: 3
- Bathrooms: 3
- Full bathrooms: 2
- 1/2 bathrooms: 1
- Main level bathrooms: 2
- Main level bedrooms: 3
Rooms
- Room types: Bonus Room, Workshop
Primary bedroom
- Features: Master on Main, Split Bedroom Plan
- Level: Master on Main, Split Bedroom Plan
Bedroom
- Features: Master on Main, Split Bedroom Plan
Primary bathroom
- Features: Double Vanity, Separate Tub/Shower, Soaking Tub
Dining room
- Features: Open Concept, Separate Dining Room
Kitchen
- Features: Cabinets White, Kitchen Island, Pantry Walk-In, Solid Surface Counters, View to Family Room
Heating
- Central, Forced Air, Natural Gas
Cooling
- Central Air
Appliances
- Included: Dishwasher, Gas Range, Gas Water Heater, Self Cleaning Oven, Tankless Water Heater
- Laundry: Laundry Room, Main Level
Features
- Crown Molding, Double Vanity, Vaulted Ceiling(s), Walk-In Closet(s)
- Flooring: Carpet, Hardwood, Tile
- Windows: Double Pane Windows
- Basement: None
- Number of fireplaces: 2
- Fireplace features: Family Room, Gas Log, Gas Starter, Great Room, Outside, Stone
- Common walls with other units/homes: No Common Walls
Interior area
- Total structure area: 2,750
- Total interior livable area: 2,750 sqft
Video & virtual tour
Property
Parking
- Total spaces: 5
- Parking features: Garage, Garage Door Opener, Garage Faces Side, Kitchen Level, Level Driveway, RV Access/Parking
- Garage spaces: 5
- Has uncovered spaces: Yes
Accessibility
- Accessibility features: None
Features
- Levels: One
- Stories: 1
- Patio & porch: Covered, Front Porch, Patio
- Exterior features: Lighting, Private Yard
- Pool features: None
- Spa features: None
- Fencing: None
- Has view: Yes
- View description: Trees/Woods
- Waterfront features: None
- Body of water: None
Lot
- Size: 2 Acres
- Features: Back Yard, Front Yard, Landscaped, Level, Wooded
Details
- Additional structures: Garage(s), RV/Boat Storage, Workshop
- Parcel number: T03 0070327
- Other equipment: None
- Horse amenities: None
Construction
Type & style
- Home type: SingleFamily
- Architectural style: Contemporary,Craftsman,Ranch
- Property subtype: Single Family Residence, Residential
Materials
- Cement Siding, Concrete, HardiPlank Type
- Foundation: Slab
- Roof: Shingle
Condition
- Resale
- New construction: No
- Year built: 2023
Utilities & green energy
- Electric: 220 Volts in Garage, 220 Volts in Workshop
- Sewer: Septic Tank
- Water: Public
- Utilities for property: Cable Available, Electricity Available, Natural Gas Available, Phone Available, Water Available
Green energy
- Energy efficient items: None
- Energy generation: None
Community & HOA
Community
- Features: None
- Security: Carbon Monoxide Detector(s), Smoke Detector(s)
- Subdivision: Asbury Farms
HOA
- Has HOA: No
Location
- Region: Temple
Financial & listing details
- Price per square foot: $276/sqft
- Tax assessed value: $600,300
- Annual tax amount: $6,305
- Date on market: 11/12/2025
- Cumulative days on market: 145 days
- Listing terms: Cash,Conventional,FHA,VA Loan
- Electric utility on property: Yes
- Road surface type: Paved
Estimated market value
$749,500
$712,000 - $787,000
$2,869/mo
Price history
Price history
| Date | Event | Price |
|---|---|---|
| 1/15/2026 | Price change | $759,000-1.3%$276/sqft |
Source: | ||
| 11/12/2025 | Listed for sale | $769,000$280/sqft |
Source: | ||
| 10/31/2025 | Listing removed | $769,000$280/sqft |
Source: | ||
| 10/8/2025 | Listed for sale | $769,000$280/sqft |
Source: | ||
| 8/16/2025 | Pending sale | $769,000$280/sqft |
Source: | ||
| 8/8/2025 | Listed for sale | $769,000$280/sqft |
Source: | ||
| 8/7/2025 | Pending sale | $769,000$280/sqft |
Source: | ||
| 7/22/2025 | Listed for sale | $769,000+28.8%$280/sqft |
Source: | ||
| 10/6/2023 | Sold | $597,000+1.7%$217/sqft |
Source: | ||
| 7/31/2023 | Pending sale | $587,000$213/sqft |
Source: | ||
| 7/4/2023 | Listed for sale | $587,000$213/sqft |
Source: | ||
Public tax history
Public tax history
| Year | Property taxes | Tax assessment |
|---|---|---|
| 2024 | $6,305 +1027.1% | $240,120 +1100.6% |
| 2023 | $559 | $20,000 |
Find assessor info on the county website
BuyAbility℠ payment
Est. payment
$3,951/mo
Principal & interest
$3540
Property taxes
$411
Climate risks
Neighborhood: 30179
Nearby schools
GreatSchools rating
- 7/10Providence Elementary SchoolGrades: PK-5Distance: 0.6 mi
- 5/10Temple Middle SchoolGrades: 6-8Distance: 0.4 mi
- 6/10Temple High SchoolGrades: 9-12Distance: 1.2 mi
Schools provided by the listing agent
- Elementary: Providence
- Middle: Temple
- High: Temple
Source: FMLS GA. This data may not be complete. We recommend contacting the local school district to confirm school assignments for this home.

