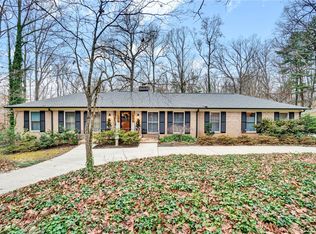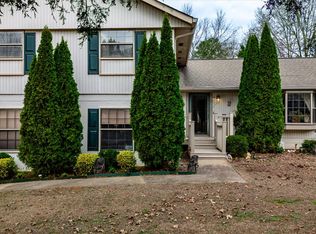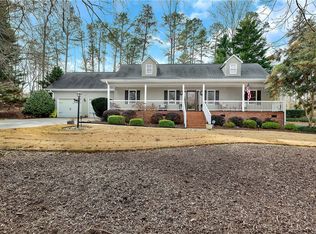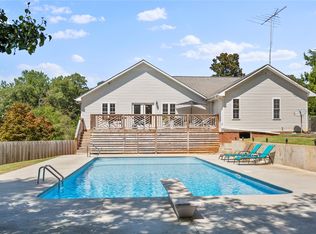Welcome to this charming traditional style 4-bedroom, 3-bathroom home located in the established neighborhood of Ashley Estates. Features of the home include a beautiful kitchen with granite countertops and primary bedroom with ensuite that boasts a generous step-in shower. Currently utilized as an office, the flex room could be transformed for various purposes such as a media room, library or recreation space. Cozy up to the gas log fireplace, relax on the screened back porch or enjoy outdoor activities in the backyard bordered by an active creek. Just minutes from Clemson University, this home is convenient to restaurants, shops, parks and local community theatres. Discover all that Clemson has to offer and make this home yours today!
For sale
$435,000
108 Shaftsbury Rd, Clemson, SC 29631
4beds
2,149sqft
Est.:
Single Family Residence
Built in 1988
0.42 Acres Lot
$425,900 Zestimate®
$202/sqft
$-- HOA
What's special
Gas log fireplaceScreened back porchFlex roomPrimary bedroom with ensuiteGranite countertopsStep-in shower
- 158 days |
- 767 |
- 22 |
Zillow last checked: 8 hours ago
Listing updated: November 10, 2025 at 04:35pm
Listed by:
Alice Mack 864-915-5065,
Epique Realty Inc
Source: WUMLS,MLS#: 20291117 Originating MLS: Western Upstate Association of Realtors
Originating MLS: Western Upstate Association of Realtors
Tour with a local agent
Facts & features
Interior
Bedrooms & bathrooms
- Bedrooms: 4
- Bathrooms: 3
- Full bathrooms: 3
- Main level bathrooms: 1
Rooms
- Room types: Breakfast Room/Nook, Bonus Room, Laundry, Living Room, Office
Heating
- Central, Forced Air, Gas, Natural Gas
Cooling
- Central Air, Electric, Forced Air, Attic Fan
Appliances
- Included: Dishwasher, Electric Oven, Electric Range, Disposal, Gas Water Heater, Smooth Cooktop, Plumbed For Ice Maker
- Laundry: Washer Hookup, Electric Dryer Hookup
Features
- Ceiling Fan(s), Dual Sinks, Entrance Foyer, French Door(s)/Atrium Door(s), Fireplace, Granite Counters, High Ceilings, Bath in Primary Bedroom, Shower Only, Cable TV, Upper Level Primary, Walk-In Closet(s), Walk-In Shower, Window Treatments, Breakfast Area, Separate/Formal Living Room
- Flooring: Ceramic Tile, Hardwood, Vinyl
- Doors: French Doors, Storm Door(s)
- Windows: Blinds, Bay Window(s), Insulated Windows, Wood Frames
- Basement: None,Crawl Space
- Has fireplace: Yes
- Fireplace features: Gas, Gas Log, Option
Interior area
- Total structure area: 2,149
- Total interior livable area: 2,149 sqft
Property
Parking
- Total spaces: 2
- Parking features: Attached, Garage, Driveway, Garage Door Opener
- Attached garage spaces: 2
Accessibility
- Accessibility features: Low Threshold Shower
Features
- Levels: Two
- Stories: 2
- Patio & porch: Deck, Front Porch, Porch, Screened
- Exterior features: Deck, Sprinkler/Irrigation, Porch, Storm Windows/Doors
- On waterfront: Yes
- Waterfront features: Water Access, Waterfront
Lot
- Size: 0.42 Acres
- Features: City Lot, Flood Zone, Level, Subdivision, Trees, Waterfront
Details
- Parcel number: 405416948583
Construction
Type & style
- Home type: SingleFamily
- Architectural style: Traditional
- Property subtype: Single Family Residence
Materials
- Vinyl Siding
- Foundation: Crawlspace
- Roof: Composition,Shingle
Condition
- Year built: 1988
Utilities & green energy
- Sewer: Public Sewer
- Water: Public
- Utilities for property: Electricity Available, Natural Gas Available, Sewer Available, Water Available, Cable Available, Underground Utilities
Community & HOA
Community
- Features: Short Term Rental Allowed
- Security: Smoke Detector(s)
- Subdivision: Ashley Estates
HOA
- Has HOA: Yes
- Services included: Other, See Remarks
Location
- Region: Clemson
Financial & listing details
- Price per square foot: $202/sqft
- Tax assessed value: $399,000
- Annual tax amount: $5,299
- Date on market: 8/6/2025
- Cumulative days on market: 93 days
- Listing agreement: Exclusive Right To Sell
Estimated market value
$425,900
$405,000 - $447,000
$2,730/mo
Price history
Price history
| Date | Event | Price |
|---|---|---|
| 9/4/2025 | Price change | $435,000-1.1%$202/sqft |
Source: | ||
| 8/18/2025 | Price change | $440,000-2.2%$205/sqft |
Source: | ||
| 8/8/2025 | Listed for sale | $449,999+12.8%$209/sqft |
Source: | ||
| 8/9/2022 | Sold | $399,000-0.2%$186/sqft |
Source: | ||
| 6/29/2022 | Pending sale | $399,900$186/sqft |
Source: | ||
Public tax history
Public tax history
| Year | Property taxes | Tax assessment |
|---|---|---|
| 2024 | $5,299 +119.8% | $15,960 |
| 2023 | $2,410 +110.4% | $15,960 +106.2% |
| 2022 | $1,146 -1.9% | $7,740 |
Find assessor info on the county website
BuyAbility℠ payment
Est. payment
$2,374/mo
Principal & interest
$2055
Property taxes
$167
Home insurance
$152
Climate risks
Neighborhood: 29631
Nearby schools
GreatSchools rating
- 10/10Clemson Elementary SchoolGrades: PK-5Distance: 0.2 mi
- 7/10R. C. Edwards Middle SchoolGrades: 6-8Distance: 3 mi
- 9/10D. W. Daniel High SchoolGrades: 9-12Distance: 3.9 mi
Schools provided by the listing agent
- Elementary: Clemson Elem
- Middle: R.C. Edwards Middle
- High: D.W. Daniel High
Source: WUMLS. This data may not be complete. We recommend contacting the local school district to confirm school assignments for this home.
- Loading
- Loading



