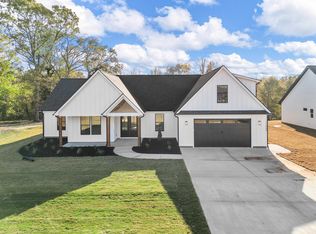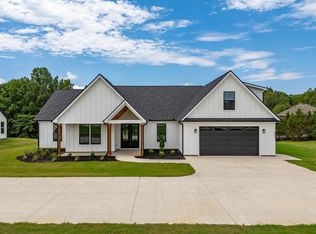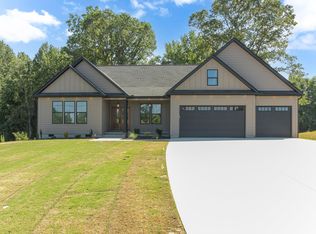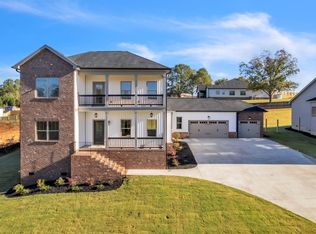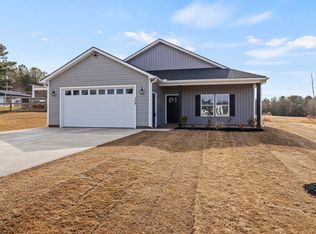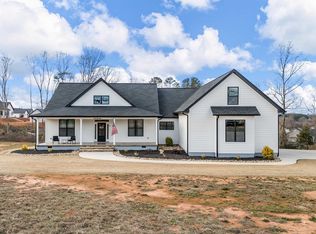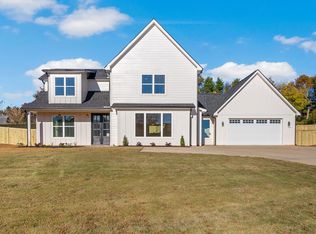Ready for your new home with all the modern upgrades? Local custom builder bringing the best of everything to his builds. Concrete board siding, high ceilings, top of the line cabinets, solid surface counter tops, large walk in pantry, pot filler, custom storage area, open concept, spilt bedrooms, 2 primary suites with 2 additional bedrooms or use on as an office, 3 full bathrooms, flex room over the garage, level lot, awesome mountain views, close to Rte 26 for easy access to Landrum, Tryon, Hendersonville and Spartanburg. Come check it out, you wont be disappointed!
Active
Price cut: $8K (2/16)
$582,000
11573 New Cut Rd, Campobello, SC 29322
4beds
2,964sqft
Est.:
Single Family Residence
Built in 2024
0.79 Acres Lot
$580,200 Zestimate®
$196/sqft
$-- HOA
What's special
- 204 days |
- 612 |
- 17 |
Likely to sell faster than
Zillow last checked: 8 hours ago
Listing updated: February 16, 2026 at 05:01pm
Listed by:
Wanda Durham 864-303-2008,
Solid Ground Properties
Source: SAR,MLS#: 327313
Tour with a local agent
Facts & features
Interior
Bedrooms & bathrooms
- Bedrooms: 4
- Bathrooms: 3
- Full bathrooms: 3
Rooms
- Room types: Attic, Main Fl Master Bedroom
Primary bedroom
- Level: First
- Area: 414
- Dimensions: 23X18
Bedroom 2
- Level: First
- Area: 224
- Dimensions: 14X16
Bedroom 3
- Level: First
- Area: 154
- Dimensions: 11X14
Bedroom 4
- Level: First
- Area: 144
- Dimensions: 12X12
Bonus room
- Level: Second
- Area: 300
- Dimensions: 12X25
Dining room
- Level: First
- Area: 196
- Dimensions: 14X14
Kitchen
- Level: First
- Area: 270
- Dimensions: 18X15
Laundry
- Level: First
- Area: 48
- Dimensions: 8X6
Living room
- Level: First
- Area: 520
- Dimensions: 20X26
Heating
- Heat Pump, Electricity
Cooling
- Heat Pump, Electricity
Appliances
- Included: Dishwasher, Disposal, Microwave, Free-Standing Range, Electric Water Heater
- Laundry: 1st Floor, Electric Dryer Hookup, Walk-In, Washer Hookup
Features
- Ceiling Fan(s), Tray Ceiling(s), Fireplace, Soaking Tub, Ceiling - Smooth, Solid Surface Counters, Bookcases, Open Floorplan, Split Bedroom Plan, Pantry, Walk-In Pantry, Pot Filler Faucet, Dual Owner’s Bedrooms
- Flooring: Ceramic Tile, Luxury Vinyl
- Windows: Insulated Windows, Tilt-Out
- Has basement: No
- Attic: Storage
- Number of fireplaces: 1
- Fireplace features: Gas Log
Interior area
- Total interior livable area: 2,964 sqft
- Finished area above ground: 2,964
- Finished area below ground: 0
Video & virtual tour
Property
Parking
- Total spaces: 2
- Parking features: Attached, 2 Car Attached, Garage Door Opener, Garage, Attached Garage
- Attached garage spaces: 2
- Has uncovered spaces: Yes
Features
- Levels: One
- Patio & porch: Porch
Lot
- Size: 0.79 Acres
- Dimensions: 120 x 300
- Features: Level
- Topography: Level
Details
- Parcel number: 1190004602
Construction
Type & style
- Home type: SingleFamily
- Architectural style: Craftsman
- Property subtype: Single Family Residence
Materials
- HardiPlank Type
- Foundation: Slab
- Roof: Architectural
Condition
- New construction: Yes
- Year built: 2024
Details
- Builder name: Dth Construction Llc
Utilities & green energy
- Electric: Duke
- Gas: Propane
- Sewer: Septic Tank
- Water: Public
Community & HOA
Community
- Features: None
- Security: Smoke Detector(s)
- Subdivision: None
HOA
- Has HOA: No
Location
- Region: Campobello
Financial & listing details
- Price per square foot: $196/sqft
- Tax assessed value: $404,400
- Annual tax amount: $2,700
- Date on market: 8/5/2025
Estimated market value
$580,200
$551,000 - $609,000
$3,469/mo
Price history
Price history
| Date | Event | Price |
|---|---|---|
| 2/16/2026 | Price change | $582,000-1.4%$196/sqft |
Source: | ||
| 1/16/2026 | Price change | $590,000-1.3%$199/sqft |
Source: | ||
| 12/24/2025 | Price change | $598,000-0.2%$202/sqft |
Source: | ||
| 10/30/2025 | Price change | $599,000-1%$202/sqft |
Source: | ||
| 9/27/2025 | Price change | $605,000-0.8%$204/sqft |
Source: | ||
| 8/29/2025 | Price change | $610,000-1.6%$206/sqft |
Source: | ||
| 8/23/2025 | Price change | $620,000-0.8%$209/sqft |
Source: | ||
| 8/4/2025 | Listed for sale | $625,000+0.6%$211/sqft |
Source: | ||
| 7/30/2025 | Listing removed | $621,000$210/sqft |
Source: | ||
| 7/30/2025 | Price change | $621,000+0.2%$210/sqft |
Source: | ||
| 7/5/2025 | Price change | $620,000-0.2%$209/sqft |
Source: | ||
| 6/10/2025 | Price change | $621,000-0.8%$210/sqft |
Source: | ||
| 5/12/2025 | Price change | $626,000-0.5%$211/sqft |
Source: | ||
| 3/28/2025 | Price change | $629,000-0.9%$212/sqft |
Source: | ||
| 1/30/2025 | Price change | $635,000-1.6%$214/sqft |
Source: | ||
| 12/13/2024 | Price change | $645,000-1.5%$218/sqft |
Source: | ||
| 12/4/2024 | Price change | $655,000-1.5%$221/sqft |
Source: | ||
| 12/4/2024 | Listed for sale | $665,000$224/sqft |
Source: | ||
Public tax history
Public tax history
| Year | Property taxes | Tax assessment |
|---|---|---|
| 2025 | -- | $24,264 +1314% |
| 2024 | $715 | $1,716 |
Find assessor info on the county website
BuyAbility℠ payment
Est. payment
$2,970/mo
Principal & interest
$2679
Property taxes
$291
Climate risks
Neighborhood: 29322
Nearby schools
GreatSchools rating
- 4/10O. P. Earle Elementary SchoolGrades: PK-5Distance: 4.9 mi
- 5/10Landrum Middle SchoolGrades: 6-8Distance: 4.9 mi
- 8/10Landrum High SchoolGrades: 9-12Distance: 3.5 mi
Schools provided by the listing agent
- Elementary: 1-O. P. Earl
- Middle: 1-Landrum
- High: 1-Landrum High
Source: SAR. This data may not be complete. We recommend contacting the local school district to confirm school assignments for this home.
