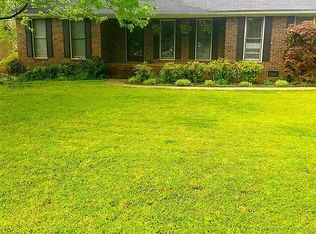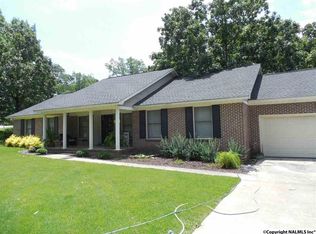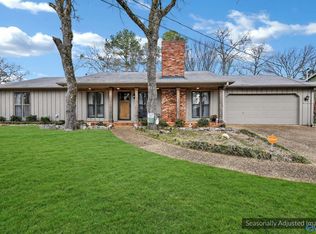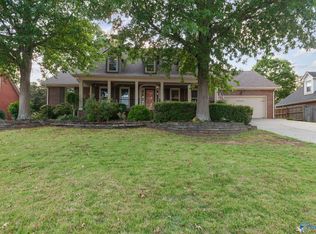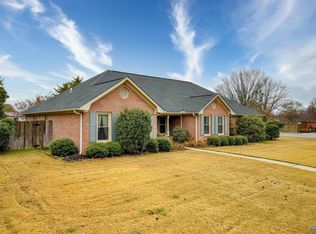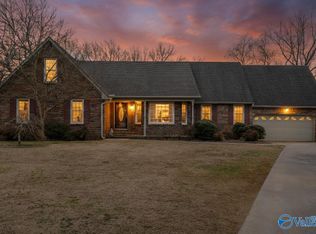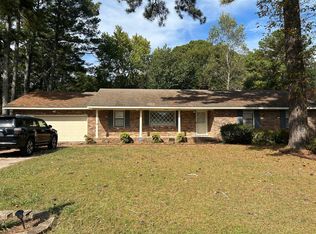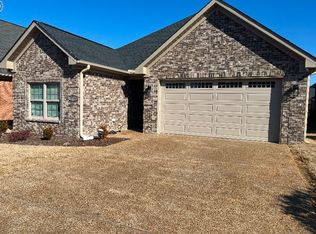Welcome to 1204 Loggers Way in Decatur Alabama - This beautiful 4-bedroom, 2.5-bath home offers spacious living with a stunning primary suite, perfect for relaxing after a long day. Enjoy year-round comfort in the heated and cooled sunroom, ideal for morning coffee or evening downtime. The backyard features a sparkling in-ground pool—your own private retreat for summer fun and entertaining. Nestled in a quiet, established neighborhood, 1204 Loggers Way combines the charm of Southern living with the upgrades and features today’s buyers love. Don't miss your chance to call this exceptional property home! Roof~4 years HVAC~3 years Gas Water Heater~1 year Chlorine Pool Pump~2 years
For sale
$343,000
1204 Loggers Way SW, Decatur, AL 35603
4beds
2,985sqft
Est.:
Single Family Residence
Built in 1994
0.34 Acres Lot
$-- Zestimate®
$115/sqft
$-- HOA
What's special
Sparkling in-ground poolStunning primary suiteHeated and cooled sunroom
- 6 days |
- 1,010 |
- 55 |
Zillow last checked:
Listing updated:
Listed by:
Blake Hale 256-221-5803,
Weichert Realtors-The Sp Plce
Source: ValleyMLS,MLS#: 21894430
Tour with a local agent
Facts & features
Interior
Bedrooms & bathrooms
- Bedrooms: 4
- Bathrooms: 3
- Full bathrooms: 2
- 1/2 bathrooms: 1
Rooms
- Room types: Master Bedroom, Living Room, Bedroom 2, Dining Room, Bedroom 3, Kitchen, Bedroom 4, Breakfast, Laundry, Sun, Bath:Half
Primary bedroom
- Features: 9’ Ceiling, Ceiling Fan(s), Crown Molding, Carpet, Tray Ceiling(s), Walk-In Closet(s)
- Level: First
- Area: 204
- Dimensions: 12 x 17
Bedroom 2
- Features: 12’ Ceiling, Ceiling Fan(s), Carpet
- Level: Second
- Area: 132
- Dimensions: 12 x 11
Bedroom 3
- Features: Ceiling Fan(s), Carpet
- Level: Second
- Area: 121
- Dimensions: 11 x 11
Bedroom 4
- Features: Ceiling Fan(s), Carpet
- Level: Second
- Area: 352
- Dimensions: 22 x 16
Bathroom 1
- Features: Tile
- Level: First
- Area: 24
- Dimensions: 6 x 4
Dining room
- Features: 9’ Ceiling, Crown Molding, Tile, Tray Ceiling(s), Wainscoting
- Level: First
- Area: 143
- Dimensions: 13 x 11
Kitchen
- Features: 9’ Ceiling, Crown Molding, Tile
- Level: First
- Area: 154
- Dimensions: 11 x 14
Living room
- Features: 9’ Ceiling, Ceiling Fan(s), Crown Molding, Carpet, Fireplace, Recessed Lighting, Built-in Features
- Level: First
- Area: 390
- Dimensions: 26 x 15
Laundry room
- Features: 9’ Ceiling, Tile, Built-in Features, Utility Sink
- Level: First
- Area: 42
- Dimensions: 7 x 6
Heating
- Central 1
Cooling
- Central 1
Features
- Has basement: No
- Has fireplace: Yes
- Fireplace features: Gas Log
Interior area
- Total interior livable area: 2,985 sqft
Video & virtual tour
Property
Parking
- Parking features: Garage-Two Car, Garage-Attached, Garage Faces Front
Features
- Levels: Two
- Stories: 2
Lot
- Size: 0.34 Acres
Details
- Parcel number: 1301014000005.000
Construction
Type & style
- Home type: SingleFamily
- Property subtype: Single Family Residence
Materials
- Foundation: Slab
Condition
- New construction: No
- Year built: 1994
Utilities & green energy
- Sewer: Public Sewer
- Water: Public
Community & HOA
Community
- Subdivision: Ellenwood
HOA
- Has HOA: No
Location
- Region: Decatur
Financial & listing details
- Price per square foot: $115/sqft
- Tax assessed value: $292,100
- Annual tax amount: $1,276
- Date on market: 2/12/2026
Estimated market value
Not available
Estimated sales range
Not available
Not available
Price history
Price history
| Date | Event | Price |
|---|---|---|
| 2/12/2026 | Listed for sale | $343,000-11.5%$115/sqft |
Source: | ||
| 1/17/2026 | Listing removed | $387,539$130/sqft |
Source: | ||
| 10/12/2025 | Price change | $387,539-3.1%$130/sqft |
Source: | ||
| 7/17/2025 | Listed for sale | $400,000+53.8%$134/sqft |
Source: | ||
| 6/28/2019 | Sold | $260,000+0.4%$87/sqft |
Source: | ||
| 5/10/2019 | Price change | $259,000-0.3%$87/sqft |
Source: Re/Max Platinum #1118262 Report a problem | ||
| 4/23/2019 | Price change | $259,900-3.7%$87/sqft |
Source: ERA Ben Porter Real Estate #1106188 Report a problem | ||
| 12/13/2018 | Listed for sale | $269,900+5298%$90/sqft |
Source: ERA Ben Porter Real Estate #1106188 Report a problem | ||
| 10/19/2009 | Sold | $5,000$2/sqft |
Source: Public Record Report a problem | ||
Public tax history
Public tax history
| Year | Property taxes | Tax assessment |
|---|---|---|
| 2024 | $1,276 | $29,220 |
| 2023 | $1,276 -0.1% | $29,220 -0.1% |
| 2022 | $1,277 +7.1% | $29,240 +6.9% |
| 2021 | $1,192 +6.1% | $27,360 +5.9% |
| 2020 | $1,123 | $25,840 |
| 2019 | $1,123 | $25,840 +15.6% |
| 2015 | $1,123 +16.3% | $22,360 |
| 2014 | $965 | $22,360 +0.2% |
| 2013 | $965 +0.2% | $22,320 |
| 2012 | $964 +0.7% | $22,320 +0.6% |
| 2010 | $957 | $22,180 |
Find assessor info on the county website
BuyAbility℠ payment
Est. payment
$1,723/mo
Principal & interest
$1626
Property taxes
$97
Climate risks
Neighborhood: 35603
Nearby schools
GreatSchools rating
- 4/10Chestnut Grove Elementary SchoolGrades: PK-5Distance: 0.5 mi
- 6/10Cedar Ridge Middle SchoolGrades: 6-8Distance: 1.2 mi
- 7/10Austin High SchoolGrades: 10-12Distance: 2.7 mi
Schools provided by the listing agent
- Elementary: Chestnut Grove Elementary
- Middle: Austin Middle
- High: Austin
Source: ValleyMLS. This data may not be complete. We recommend contacting the local school district to confirm school assignments for this home.
Local experts in 35603
- Loading
- Loading
