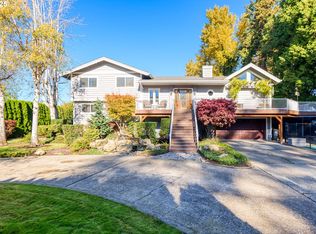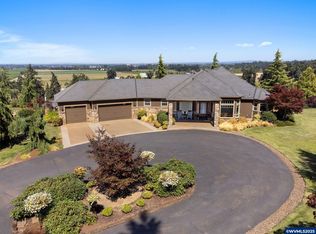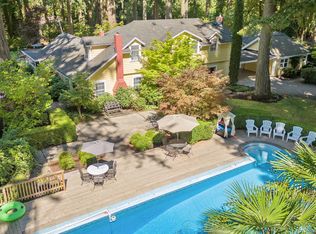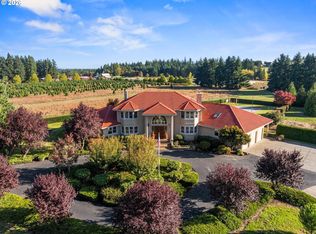Deer Creek Ranch: Custom estate on almost 30 acres. Light-filled great room, chef’s kitchen, luxe primary suite, and in-ground hot tub grotto. Guest/caretaker quarters upstairs. The Estate features a shop with RV bay, heated dog wash, office, barn, fenced pastures, and remodeled 1920s farmhouse (ADU/studio potential, buyer to verify). Gated drive, manicured irrigated grounds. Minutes to I-5, wine country, and more, ideal for animals, hobbies, events, and multigenerational living.
For sale
Listed by:
BLAKE BYZEWSKI 503-679-8198,
John L. Scott Real Estate,
SARAH COLE,
John L. Scott Real Estate
$2,575,000
13424 Ehlen Rd NE, Aurora, OR 97002
4beds
4,341sqft
Est.:
Single Family Residence
Built in 2003
28.58 Acres Lot
$2,381,100 Zestimate®
$593/sqft
$-- HOA
What's special
Shop with rv bayFenced pasturesIn-ground hot tub grottoLight-filled great roomManicured irrigated groundsHeated dog washLuxe primary suite
- 159 days |
- 1,154 |
- 19 |
Zillow last checked: 8 hours ago
Listing updated: August 25, 2025 at 11:14am
Listed by:
BLAKE BYZEWSKI 503-679-8198,
John L. Scott Real Estate,
SARAH COLE,
John L. Scott Real Estate
Source: WVMLS,MLS#: 832592
Tour with a local agent
Facts & features
Interior
Bedrooms & bathrooms
- Bedrooms: 4
- Bathrooms: 3
- Full bathrooms: 3
Primary bedroom
- Level: Main
- Area: 364
- Dimensions: 28 x 13
Bedroom 2
- Level: Main
- Area: 110
- Dimensions: 10 x 11
Bedroom 3
- Level: Main
- Area: 121
- Dimensions: 11 x 11
Bedroom 4
- Level: Upper
- Area: 364
- Dimensions: 28 x 13
Dining room
- Features: Area (Combination)
- Level: Main
- Area: 266
- Dimensions: 14 x 19
Family room
- Level: Upper
- Area: 555
- Dimensions: 37 x 15
Kitchen
- Level: Main
Living room
- Level: Main
Heating
- Natural Gas, Heat Pump, Hot Water, Stove
Cooling
- Central Air
Appliances
- Included: Dishwasher, Disposal, Electric Range, Gas Range, Built-In Range, Convection Oven, Gas Water Heater
- Laundry: Main Level
Features
- Flooring: Carpet, Tile
- Has fireplace: Yes
- Fireplace features: Living Room, Other Room, Gas
Interior area
- Total structure area: 4,341
- Total interior livable area: 4,341 sqft
Property
Parking
- Total spaces: 2
- Parking features: Attached, RV Access/Parking
- Attached garage spaces: 2
Features
- Levels: Two
- Stories: 2
- Patio & porch: Patio
- Fencing: Fenced
- Has view: Yes
- View description: Mountain(s), Territorial
Lot
- Size: 28.58 Acres
- Features: Dimension Above, Landscaped
Details
- Additional structures: Barn(s), See Remarks, Workshop, RV/Boat Storage
Construction
Type & style
- Home type: SingleFamily
- Property subtype: Single Family Residence
Materials
- Rock, See Remarks, Wood Siding
- Roof: Composition
Condition
- New construction: No
- Year built: 2003
Utilities & green energy
- Electric: 1/Main
- Sewer: Septic Tank
- Water: Well
Community & HOA
Community
- Security: Security System Owned
Location
- Region: Aurora
Financial & listing details
- Price per square foot: $593/sqft
- Annual tax amount: $12,720
- Price range: $2.6M - $2.6M
- Date on market: 8/14/2025
- Listing agreement: Exclusive Right To Sell
- Listing terms: Cash,Conventional
Estimated market value
$2,381,100
$2.26M - $2.50M
$4,753/mo
Price history
Price history
| Date | Event | Price |
|---|---|---|
| 7/24/2025 | Listed for sale | $2,575,000$593/sqft |
Source: | ||
Public tax history
Public tax history
Tax history is unavailable.BuyAbility℠ payment
Est. payment
$12,624/mo
Principal & interest
$9985
Property taxes
$1738
Home insurance
$901
Climate risks
Neighborhood: 97002
Nearby schools
GreatSchools rating
- NANorth Marion Primary SchoolGrades: PK-2Distance: 1.3 mi
- 4/10North Marion Middle SchoolGrades: 6-8Distance: 1.2 mi
- 3/10North Marion High SchoolGrades: 9-12Distance: 1.5 mi
Schools provided by the listing agent
- Elementary: North Marion
- Middle: North Marion
- High: North Marion
Source: WVMLS. This data may not be complete. We recommend contacting the local school district to confirm school assignments for this home.
- Loading
- Loading






