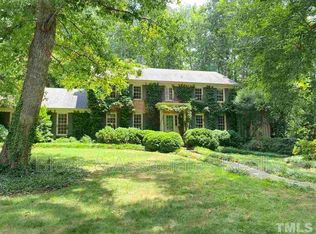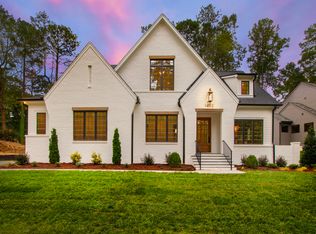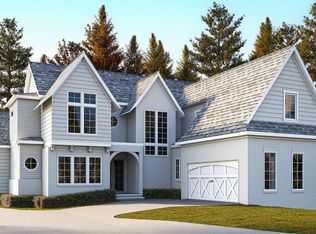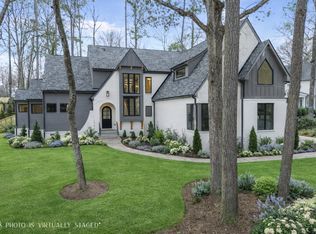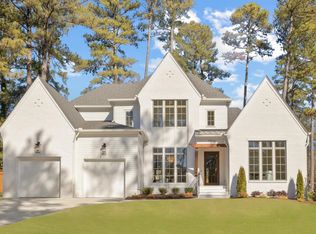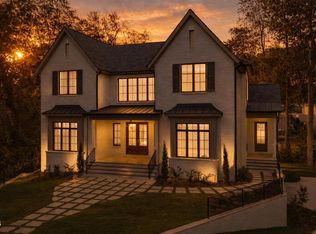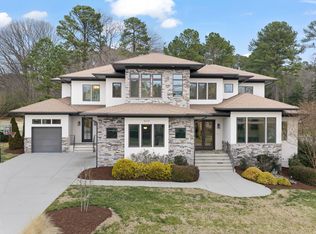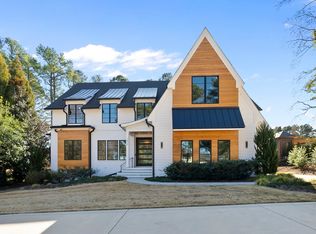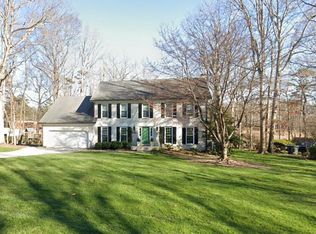Set in the pristine North Ridge Country Club-- near coffee shops, parks, grocery options, and greenway access, this new construction home by Halcyon Homes offers 4,343 square feet of thoughtfully planned living space with a flexible layout and extensive storage throughout. Designed for both daily living and long-term adaptability, the floor plan balances open gathering areas with well-defined rooms. The main level centers around an open family room and kitchen that serve as the heart of the home. A first-floor primary suite, separate guest suite, and dedicated office provide multiple options for privacy, work-from-home use, or multi-generational living. The kitchen features quartz countertops, a large island, pantry, built-in features, and a defined breakfast area, with clear sightlines to the family room fireplace. Living spaces flow naturally while remaining distinct, supporting everyday routines and entertaining alike. The rear porch extends directly from the main living areas and includes retractable screens and a fireplace, creating a functional indoor-outdoor space suitable for dining, relaxing, and year-round use. Upstairs, three additional bedrooms with walk-in closets are joined by a spacious bonus room and a separate flex room ideal for office, fitness, or media use. Two dedicated storage rooms add a level of functionality not often found in new construction. Mudroom and laundry areas are conveniently located off the garage entry. An oversized three-car attached garage (approximately 21.8 × 32.7) provides space for vehicles, storage, and hobbies. Exterior finishes include brick and stone accents, and the home sits on approximately 0.36 acres with no HOA. Located close to nearby amenities including coffee shops, grocery stores, parks, trail connections, and North Raleigh corridors, the property offers convenient access to shopping, dining, and outdoor destinations, including the Falls River and Durant Nature Preserve corridor.
New construction
Price cut: $76K (12/4)
$2,599,000
1406 Hunting Ridge Rd, Raleigh, NC 27615
5beds
4,343sqft
Est.:
Single Family Residence, Residential
Built in 2025
0.36 Acres Lot
$2,504,900 Zestimate®
$598/sqft
$-- HOA
What's special
Spacious bonus roomDedicated officeLarge islandExtensive storage throughoutTwo dedicated storage roomsFirst-floor primary suiteFlexible layout
- 141 days |
- 1,304 |
- 29 |
Zillow last checked: 8 hours ago
Listing updated: 8 hours ago
Listed by:
Gretchen Coley 919-526-0401,
Compass -- Raleigh,
Devin Curlings 843-685-0879,
Compass -- Raleigh
Source: Doorify MLS,MLS#: 10125542
Tour with a local agent
Facts & features
Interior
Bedrooms & bathrooms
- Bedrooms: 5
- Bathrooms: 6
- Full bathrooms: 5
- 1/2 bathrooms: 1
Heating
- Heat Pump
Cooling
- Central Air
Appliances
- Included: Dishwasher, Gas Range, Range Hood, Stainless Steel Appliance(s)
- Laundry: Laundry Room, Main Level
Features
- Beamed Ceilings, Built-in Features, Ceiling Fan(s), Chandelier, Double Vanity, Eat-in Kitchen, Entrance Foyer, High Ceilings, In-Law Floorplan, Kitchen Island, Natural Woodwork, Open Floorplan, Pantry, Master Downstairs, Quartz Counters, Second Primary Bedroom, Smooth Ceilings, Storage, Vaulted Ceiling(s), Walk-In Closet(s), Walk-In Shower, Wet Bar
- Flooring: Carpet, Hardwood, Tile
- Basement: Crawl Space
- Has fireplace: Yes
- Fireplace features: Family Room, Outside, Stone
Interior area
- Total structure area: 4,343
- Total interior livable area: 4,343 sqft
- Finished area above ground: 4,343
- Finished area below ground: 0
Video & virtual tour
Property
Parking
- Total spaces: 7
- Parking features: Concrete, Driveway, Garage
- Attached garage spaces: 3
- Uncovered spaces: 4
Features
- Levels: Two
- Stories: 2
- Exterior features: In Parade of Homes, Lighting, Private Entrance, Private Yard
- Has view: Yes
Lot
- Size: 0.36 Acres
Details
- Parcel number: 1717351785
- Zoning: R-4
- Special conditions: Standard
Construction
Type & style
- Home type: SingleFamily
- Architectural style: Contemporary, Traditional, Transitional, Tudor
- Property subtype: Single Family Residence, Residential
Materials
- Brick, Stone
- Roof: Shingle
Condition
- New construction: Yes
- Year built: 2025
- Major remodel year: 2025
Details
- Builder name: Halcyon Homes, LLC
Utilities & green energy
- Sewer: Public Sewer
- Water: Public
Community & HOA
Community
- Subdivision: North Ridge
HOA
- Has HOA: No
Location
- Region: Raleigh
Financial & listing details
- Price per square foot: $598/sqft
- Tax assessed value: $550,000
- Annual tax amount: $4,796
- Date on market: 10/3/2025
Estimated market value
$2,504,900
$2.38M - $2.63M
$6,423/mo
Price history
Price history
| Date | Event | Price |
|---|---|---|
| 12/4/2025 | Price change | $2,599,000-2.8%$598/sqft |
Source: | ||
| 10/3/2025 | Listed for sale | $2,675,000$616/sqft |
Source: | ||
Public tax history
Public tax history
| Year | Property taxes | Tax assessment |
|---|---|---|
| 2025 | $4,797 +0.4% | $550,000 |
| 2024 | $4,777 | $550,000 |
Find assessor info on the county website
BuyAbility℠ payment
Est. payment
$13,916/mo
Principal & interest
$12443
Property taxes
$1473
Climate risks
Neighborhood: North Raleigh
Nearby schools
GreatSchools rating
- 7/10North Ridge ElementaryGrades: PK-5Distance: 0.3 mi
- 8/10West Millbrook MiddleGrades: 6-8Distance: 1 mi
- 6/10Millbrook HighGrades: 9-12Distance: 1.3 mi
Schools provided by the listing agent
- Elementary: Wake - North Ridge
- Middle: Wake - West Millbrook
- High: Wake - Millbrook
Source: Doorify MLS. This data may not be complete. We recommend contacting the local school district to confirm school assignments for this home.
