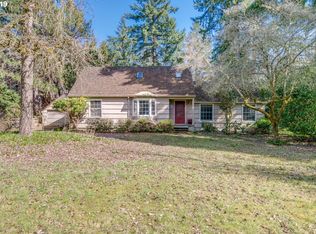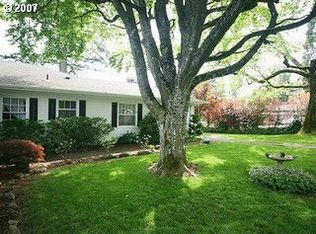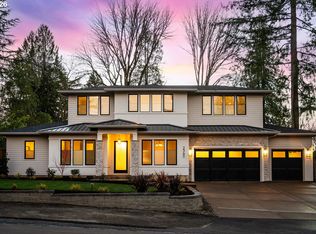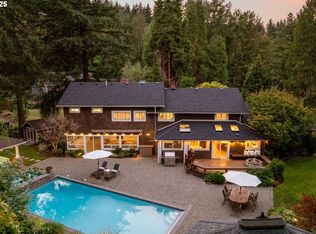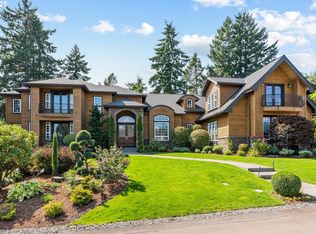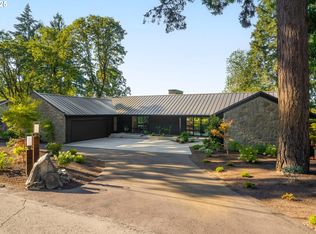OPEN Saturday (1/24/26) 12:00 - 2:00pm - Exceptional Design Meets Prime Location – New BP Homes luxury home in Forest Highlands. This stunning NW Contemporary home blends a moody, modern palette with elevated craftsmanship in one of Lake Oswego’s most coveted neighborhoods. Featuring 5 bedrooms, 5 baths—including two ensuite bedrooms—and expansive vaulted spaces throughout, this home offers luxury at every turn. The great room impresses with 10.5–11’ ceilings, exposed beams, slat wall accents, custom cabinetry, and a striking slab porcelain fireplace. The chef’s kitchen includes a pot filler, farmhouse sink, chilled water purifier, Monogram appliance package with 48” dual-fuel range and refrigerator, and a spacious scullery (back kitchen) plus walk-in pantry with barn door access. The main-level primary suite boasts engineered hardwood, a spa-style bath with heated floors, walk-in shower with 3-piece spray, heated towel bar, taupe soaking tub, lighted mirrors, and full-height tile finishes. Additional highlights include an upstairs laundry with tile bench, multi-panel slider to covered back deck, metal/composition roof with rich hickory-stained cedar accents, and oversized 3-car tandem garage. Minutes to downtown Lake Oswego, the Country Club, and top-rated Lake Oswego schools.
Active
$2,895,000
14100 Knaus Rd, Lake Oswego, OR 97034
5beds
4,214sqft
Est.:
Residential, Single Family Residence
Built in 2025
0.27 Acres Lot
$-- Zestimate®
$687/sqft
$-- HOA
What's special
Full-height tile finishesHeated towel barFarmhouse sinkMoody modern paletteCovered back deckStriking slab porcelain fireplacePot filler
- 24 days |
- 2,402 |
- 131 |
Zillow last checked: 8 hours ago
Listing updated: January 20, 2026 at 07:02am
Listed by:
Tracy Peterson 503-726-9929,
Better Homes & Gardens Realty
Source: RMLS (OR),MLS#: 740660852
Tour with a local agent
Facts & features
Interior
Bedrooms & bathrooms
- Bedrooms: 5
- Bathrooms: 5
- Full bathrooms: 5
- Main level bathrooms: 2
Rooms
- Room types: Den, Laundry, Bedroom 4, Bedroom 5, Bonus Room, Bedroom 2, Bedroom 3, Dining Room, Family Room, Kitchen, Living Room, Primary Bedroom
Primary bedroom
- Features: Double Sinks, Engineered Hardwood, Quartz, Soaking Tub, Suite, Tile Floor, Walkin Closet, Walkin Shower
- Level: Main
- Area: 266
- Dimensions: 19 x 14
Bedroom 2
- Features: Ensuite, High Ceilings, Tile Floor, Walkin Closet, Wallto Wall Carpet
- Level: Upper
- Area: 132
- Dimensions: 12 x 11
Bedroom 3
- Features: Vaulted Ceiling, Walkin Closet, Wallto Wall Carpet
- Level: Upper
- Area: 144
- Dimensions: 12 x 12
Bedroom 4
- Features: Ensuite, Tile Floor, Vaulted Ceiling, Walkin Closet
- Level: Upper
- Area: 154
- Dimensions: 14 x 11
Bedroom 5
- Features: Vaulted Ceiling, Walkin Closet, Wallto Wall Carpet
- Level: Upper
- Area: 99
- Dimensions: 11 x 9
Dining room
- Features: Engineered Hardwood, High Ceilings
- Level: Main
- Area: 154
- Dimensions: 14 x 11
Kitchen
- Features: Builtin Range, Builtin Refrigerator, Dishwasher, Gourmet Kitchen, Island, Pantry, Butlers Pantry, Engineered Hardwood, Quartz, Water Purifier
- Level: Main
- Area: 144
- Dimensions: 15 x 12
Heating
- ENERGY STAR Qualified Equipment, Forced Air 95 Plus
Cooling
- Central Air
Appliances
- Included: Appliance Garage, Built-In Range, Built-In Refrigerator, Convection Oven, Dishwasher, Disposal, Double Oven, Down Draft, ENERGY STAR Qualified Appliances, Gas Appliances, Microwave, Range Hood, Stainless Steel Appliance(s), Water Purifier, Wine Cooler, Gas Water Heater, Tankless Water Heater
- Laundry: Laundry Room
Features
- Ceiling Fan(s), High Ceilings, High Speed Internet, Hookup Available, Quartz, Soaking Tub, Vaulted Ceiling(s), Wainscoting, Closet, Built-in Features, Sink, Walk-In Closet(s), Gourmet Kitchen, Kitchen Island, Pantry, Butlers Pantry, Double Vanity, Suite, Walkin Shower, Pot Filler, Tile
- Flooring: Engineered Hardwood, Heated Tile, Tile, Wall to Wall Carpet
- Windows: Triple Pane Windows
- Basement: Crawl Space
- Number of fireplaces: 2
- Fireplace features: Gas, Outside
Interior area
- Total structure area: 4,214
- Total interior livable area: 4,214 sqft
Video & virtual tour
Property
Parking
- Total spaces: 3
- Parking features: Driveway, Garage Door Opener, Attached
- Attached garage spaces: 3
- Has uncovered spaces: Yes
Accessibility
- Accessibility features: Garage On Main, Main Floor Bedroom Bath, Accessibility
Features
- Stories: 2
- Patio & porch: Covered Patio, Patio
- Exterior features: Gas Hookup, Yard
- Has spa: Yes
- Spa features: Bath
- Fencing: Fenced
- Has view: Yes
- View description: Seasonal, Territorial
Lot
- Size: 0.27 Acres
- Dimensions: 11761
- Features: Level, Private, Seasonal, Trees, Sprinkler, SqFt 10000 to 14999
Details
- Additional structures: GasHookup, HookupAvailable
- Parcel number: 00204923
Construction
Type & style
- Home type: SingleFamily
- Architectural style: Custom Style,NW Contemporary
- Property subtype: Residential, Single Family Residence
Materials
- Cedar, Lap Siding
- Foundation: Concrete Perimeter
- Roof: Composition,Metal
Condition
- New Construction
- New construction: Yes
- Year built: 2025
Details
- Warranty included: Yes
Utilities & green energy
- Gas: Gas Hookup, Gas
- Sewer: Public Sewer
- Water: Public
Community & HOA
Community
- Security: Fire Sprinkler System
- Senior community: Yes
- Subdivision: Forest Highlands
HOA
- Has HOA: No
Location
- Region: Lake Oswego
Financial & listing details
- Price per square foot: $687/sqft
- Tax assessed value: $745,113
- Annual tax amount: $7,074
- Date on market: 1/2/2026
- Listing terms: Cash,Conventional
- Road surface type: Paved
Estimated market value
Not available
Estimated sales range
Not available
Not available
Price history
Price history
| Date | Event | Price |
|---|---|---|
| 1/2/2026 | Listed for sale | $2,895,000+264.2%$687/sqft |
Source: | ||
| 6/5/2024 | Sold | $795,000-6.4%$189/sqft |
Source: | ||
| 4/8/2024 | Pending sale | $849,000$201/sqft |
Source: | ||
| 4/3/2024 | Price change | $849,000-5.6%$201/sqft |
Source: | ||
| 3/12/2024 | Listed for sale | $899,000$213/sqft |
Source: | ||
Public tax history
Public tax history
| Year | Property taxes | Tax assessment |
|---|---|---|
| 2024 | $6,886 +3% | $357,674 +3% |
| 2023 | $6,684 +3.1% | $347,257 +3% |
| 2022 | $6,486 +8.3% | $337,143 +3% |
Find assessor info on the county website
BuyAbility℠ payment
Est. payment
$14,241/mo
Principal & interest
$11226
Property taxes
$2002
Home insurance
$1013
Climate risks
Neighborhood: Forest Highlands
Nearby schools
GreatSchools rating
- 8/10Forest Hills Elementary SchoolGrades: K-5Distance: 0.6 mi
- 6/10Lake Oswego Junior High SchoolGrades: 6-8Distance: 0.7 mi
- 10/10Lake Oswego Senior High SchoolGrades: 9-12Distance: 0.7 mi
Schools provided by the listing agent
- Elementary: Forest Hills
- Middle: Lake Oswego
- High: Lake Oswego
Source: RMLS (OR). This data may not be complete. We recommend contacting the local school district to confirm school assignments for this home.
- Loading
- Loading
