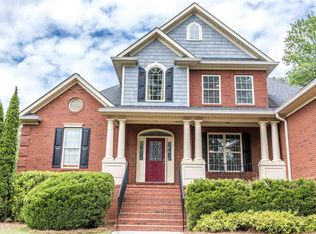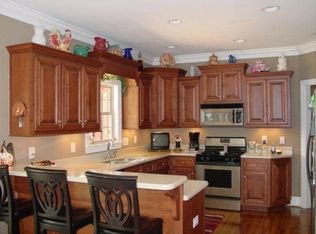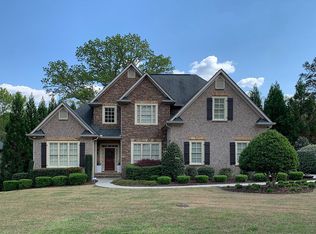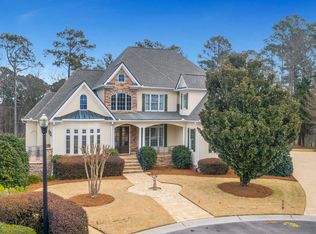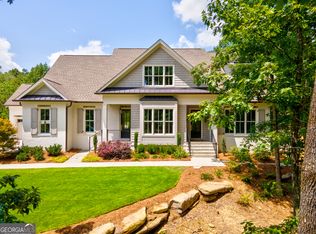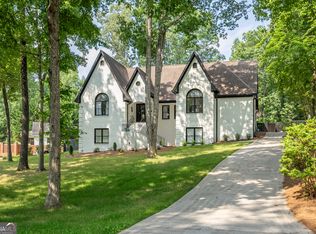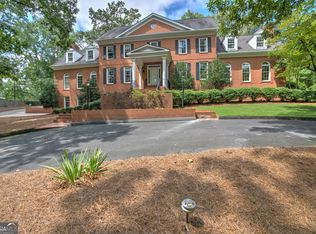Welcome to The Fairways, where luxury living meets golf course serenity. This 7-bedroom, 6.5-bath estate sits directly on the scenic Stonebridge Golf Course and offers a seamless blend of elegance and comfort. Inside, the chef's kitchen boasts custom cabinetry, granite countertops, and an open view to the living room with a stunning stone fireplace and custom built-ins. The main level features a private office, formal dining room, laundry, and two bedrooms-including the primary suite with spa-like bath, double vanity, jetted tub, walk-in shower with bench, and oversized closet. Upstairs, discover three additional bedrooms and a second primary suite with its own tiled bath and walk-out balcony overlooking the lush backyard oasis. The backyard is built for entertaining: an outdoor kitchen with stone fireplace, smoker, and pizza oven sits beside the heated saltwater gunite pool with waterfalls, fountains, and jetted hot tub. A guest house provides two bedrooms, full bath, gym, and oversized garage with room for expansion. This estate also offers a climate-controlled 3-car garage in the main home and a private pool bath for convenience. A true retreat with every amenity you could imagine.
Active
$1,324,000
142 Nelson Blvd NW, Rome, GA 30165
7beds
7,892sqft
Est.:
Single Family Residence
Built in 2018
0.91 Acres Lot
$1,255,200 Zestimate®
$168/sqft
$-- HOA
What's special
Stunning stone fireplacePrivate pool bathPrivate officeCustom built-insOversized closetGranite countertopsWalk-in shower with bench
- 162 days |
- 589 |
- 33 |
Zillow last checked: 8 hours ago
Listing updated: October 03, 2025 at 10:06pm
Listed by:
Amanda M King 404-823-4014,
Hardy Realty & Development Company
Source: GAMLS,MLS#: 10585713
Tour with a local agent
Facts & features
Interior
Bedrooms & bathrooms
- Bedrooms: 7
- Bathrooms: 7
- Full bathrooms: 6
- 1/2 bathrooms: 1
- Main level bathrooms: 3
- Main level bedrooms: 2
Rooms
- Room types: Exercise Room, Family Room, Foyer, Keeping Room, Laundry, Office
Dining room
- Features: Seats 12+, Separate Room
Heating
- Central
Cooling
- Ceiling Fan(s), Central Air
Appliances
- Included: Dishwasher, Disposal, Microwave, Stainless Steel Appliance(s)
- Laundry: Other
Features
- Bookcases, Double Vanity, High Ceilings, Master On Main Level, Separate Shower, Tile Bath, Tray Ceiling(s), Entrance Foyer, Vaulted Ceiling(s), Walk-In Closet(s)
- Flooring: Hardwood, Stone, Tile
- Basement: None
- Number of fireplaces: 1
- Fireplace features: Family Room, Gas Log, Masonry
Interior area
- Total structure area: 7,892
- Total interior livable area: 7,892 sqft
- Finished area above ground: 7,892
- Finished area below ground: 0
Property
Parking
- Parking features: Attached, Detached, Garage, Garage Door Opener, Side/Rear Entrance
- Has attached garage: Yes
Features
- Levels: Two
- Stories: 2
- Exterior features: Balcony, Sprinkler System, Water Feature
- Has spa: Yes
- Spa features: Bath
- Fencing: Back Yard,Fenced
- Frontage type: Golf Course
Lot
- Size: 0.91 Acres
- Features: Level, Private
- Residential vegetation: Cleared
Details
- Additional structures: Garage(s), Guest House, Outdoor Kitchen, Pool House, Second Garage, Second Residence, Workshop
- Parcel number: I10 127
Construction
Type & style
- Home type: SingleFamily
- Architectural style: Colonial,Traditional
- Property subtype: Single Family Residence
Materials
- Brick, Stone
- Roof: Composition
Condition
- Resale
- New construction: No
- Year built: 2018
Utilities & green energy
- Sewer: Public Sewer
- Water: Public
- Utilities for property: Electricity Available, High Speed Internet, Natural Gas Available, Sewer Available, Sewer Connected, Water Available
Community & HOA
Community
- Features: None
- Subdivision: The Fairways
HOA
- Has HOA: No
- Services included: None
Location
- Region: Rome
Financial & listing details
- Price per square foot: $168/sqft
- Tax assessed value: $1,254,315
- Annual tax amount: $17,768
- Date on market: 8/15/2025
- Cumulative days on market: 163 days
- Listing agreement: Exclusive Right To Sell
- Electric utility on property: Yes
Estimated market value
$1,255,200
$1.19M - $1.32M
$4,833/mo
Price history
Price history
| Date | Event | Price |
|---|---|---|
| 10/1/2025 | Price change | $1,324,000-5.4%$168/sqft |
Source: | ||
| 8/16/2025 | Listed for sale | $1,399,000+351.3%$177/sqft |
Source: | ||
| 10/28/2022 | Sold | $310,000+463.6%$39/sqft |
Source: Public Record Report a problem | ||
| 2/3/2016 | Sold | $55,000$7/sqft |
Source: Public Record Report a problem | ||
Public tax history
Public tax history
| Year | Property taxes | Tax assessment |
|---|---|---|
| 2024 | $14,781 +2.8% | $501,726 +3.1% |
| 2023 | $14,377 +3.3% | $486,862 +17% |
| 2022 | $13,921 +58.7% | $416,140 +66.7% |
Find assessor info on the county website
BuyAbility℠ payment
Est. payment
$6,623/mo
Principal & interest
$5134
Property taxes
$1026
Home insurance
$463
Climate risks
Neighborhood: 30165
Nearby schools
GreatSchools rating
- 6/10West Central Elementary SchoolGrades: PK-6Distance: 5.1 mi
- 5/10Rome Middle SchoolGrades: 7-8Distance: 5.1 mi
- 6/10Rome High SchoolGrades: 9-12Distance: 5.1 mi
Schools provided by the listing agent
- Elementary: West Central
- Middle: Rome
- High: Rome
Source: GAMLS. This data may not be complete. We recommend contacting the local school district to confirm school assignments for this home.
