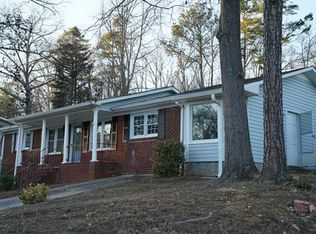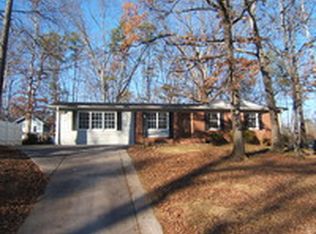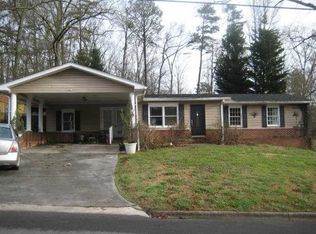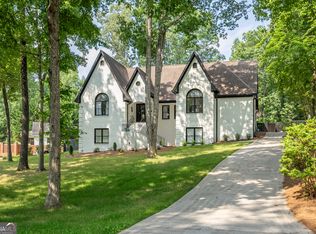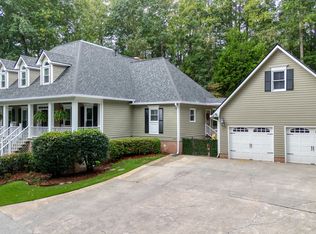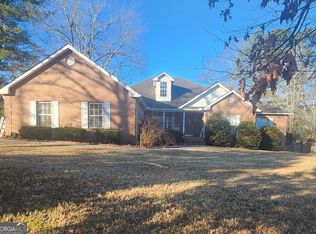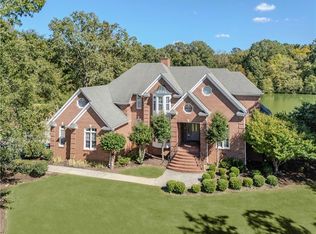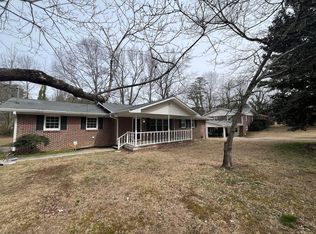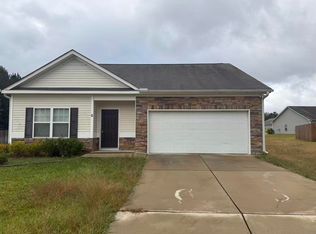Estate - house and three lots large enough for three families. 3-story brick, over 6,000 sq. ft., 3 garages, 2 laundry rooms, pool house, salt water pool, extremely large rooms, custom built generous master with fireplace. Basement with second kitchen can be apartment living for teens or in-laws. Upstairs has 3 bedrooms with one as a suite with sitting room. 2 large storage rooms.
Active
$750,000
15 Ladonna Pl SW, Rome, GA 30165
6beds
6,011sqft
Est.:
Single Family Residence
Built in 1988
2.75 Acres Lot
$720,000 Zestimate®
$125/sqft
$-- HOA
What's special
Pool houseBasement with second kitchenSuite with sitting roomSalt water poolExtremely large rooms
- 188 days |
- 2,022 |
- 92 |
Zillow last checked: 8 hours ago
Listing updated: January 05, 2026 at 11:40am
Listed by:
Debbie V O'Connor 706-346-1562,
Toles, Temple & Wright, Inc.
Source: GAMLS,MLS#: 10581694
Tour with a local agent
Facts & features
Interior
Bedrooms & bathrooms
- Bedrooms: 6
- Bathrooms: 6
- Full bathrooms: 5
- 1/2 bathrooms: 1
- Main level bathrooms: 1
- Main level bedrooms: 1
Rooms
- Room types: Bonus Room, Den, Family Room, Foyer, Great Room, Laundry, Library, Office
Dining room
- Features: Seats 12+, Separate Room
Kitchen
- Features: Breakfast Area, Breakfast Bar, Kitchen Island, Pantry, Second Kitchen, Solid Surface Counters
Heating
- Central, Dual, Zoned
Cooling
- Ceiling Fan(s), Central Air, Dual, Heat Pump
Appliances
- Included: Cooktop, Dishwasher, Disposal, Gas Water Heater, Ice Maker, Microwave, Oven, Refrigerator
- Laundry: In Basement
Features
- Bookcases, Double Vanity, High Ceilings, In-Law Floorplan, Master On Main Level, Roommate Plan, Separate Shower, Soaking Tub, Tile Bath
- Flooring: Carpet, Hardwood, Laminate, Tile
- Windows: Double Pane Windows, Window Treatments
- Basement: Bath Finished,Daylight,Exterior Entry,Finished,Full
- Attic: Expandable
- Number of fireplaces: 2
- Fireplace features: Family Room, Master Bedroom
- Common walls with other units/homes: No One Above
Interior area
- Total structure area: 6,011
- Total interior livable area: 6,011 sqft
- Finished area above ground: 6,011
- Finished area below ground: 0
Property
Parking
- Total spaces: 6
- Parking features: Attached, Basement, Detached, Garage, Garage Door Opener, Guest, Kitchen Level, Parking Pad, Side/Rear Entrance, Storage
- Has attached garage: Yes
- Has uncovered spaces: Yes
Features
- Levels: Three Or More
- Stories: 3
- Patio & porch: Patio, Porch
- Exterior features: Gas Grill, Sprinkler System
- Has private pool: Yes
- Pool features: In Ground, Salt Water
- Fencing: Back Yard,Privacy,Wood
Lot
- Size: 2.75 Acres
- Features: City Lot, Cul-De-Sac, Private, Sloped
- Residential vegetation: Grassed, Partially Wooded
Details
- Additional structures: Garage(s), Pool House, Second Garage
- Parcel number: H13Y 178, 177, 179, 176
- Special conditions: As Is,Estate Owned
Construction
Type & style
- Home type: SingleFamily
- Architectural style: Brick 4 Side,Traditional
- Property subtype: Single Family Residence
Materials
- Brick
- Foundation: Block, Pillar/Post/Pier, Slab
- Roof: Composition
Condition
- Resale
- New construction: No
- Year built: 1988
Utilities & green energy
- Electric: 220 Volts
- Sewer: Public Sewer
- Water: Public
- Utilities for property: Cable Available, Electricity Available, High Speed Internet, Natural Gas Available, Sewer Available, Sewer Connected, Water Available
Community & HOA
Community
- Features: None
- Security: Smoke Detector(s)
- Subdivision: Westover
HOA
- Has HOA: No
- Services included: None
Location
- Region: Rome
Financial & listing details
- Price per square foot: $125/sqft
- Tax assessed value: $50,549
- Annual tax amount: $13,946
- Date on market: 8/11/2025
- Cumulative days on market: 188 days
- Listing agreement: Exclusive Right To Sell
- Listing terms: Cash,Conventional
- Electric utility on property: Yes
Estimated market value
$720,000
$684,000 - $756,000
$3,765/mo
Price history
Price history
| Date | Event | Price |
|---|---|---|
| 10/7/2025 | Price change | $750,000-5.7%$125/sqft |
Source: | ||
| 8/19/2025 | Price change | $795,000-11.2%$132/sqft |
Source: | ||
| 8/11/2025 | Listed for sale | $895,000$149/sqft |
Source: | ||
Public tax history
Public tax history
| Year | Property taxes | Tax assessment |
|---|---|---|
| 2024 | $716 +10.9% | $20,220 +10% |
| 2023 | $645 +12% | $18,382 +21.2% |
| 2022 | $576 +2.4% | $15,165 |
Find assessor info on the county website
BuyAbility℠ payment
Est. payment
$4,373/mo
Principal & interest
$3529
Property taxes
$581
Home insurance
$263
Climate risks
Neighborhood: 30165
Nearby schools
GreatSchools rating
- 6/10Alto Park Elementary SchoolGrades: PK-4Distance: 0.6 mi
- 7/10Coosa High SchoolGrades: 8-12Distance: 3.5 mi
- 8/10Coosa Middle SchoolGrades: 5-7Distance: 3.6 mi
Schools provided by the listing agent
- Elementary: West End
- Middle: Rome
- High: Rome
Source: GAMLS. This data may not be complete. We recommend contacting the local school district to confirm school assignments for this home.
- Loading
- Loading
