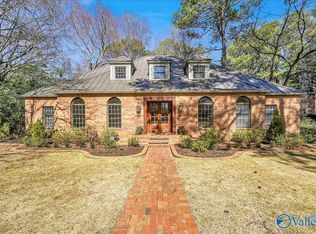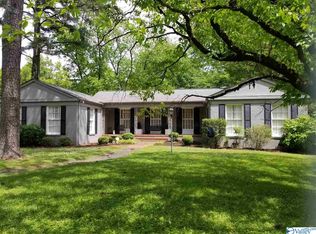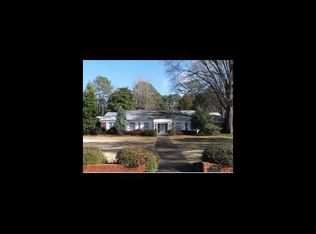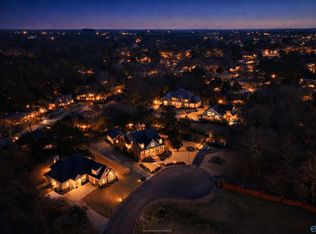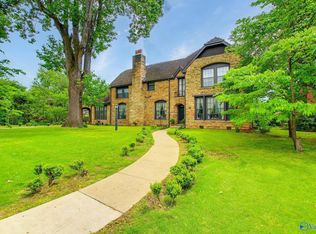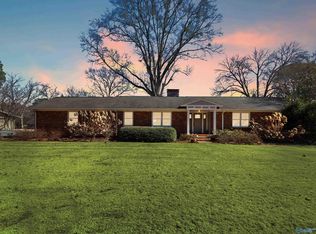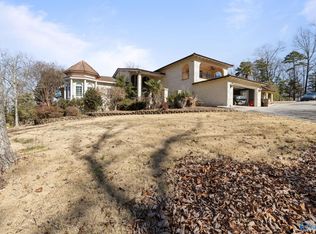The iconic, gracious home on Woodland is now available! This beautifully constructed home features oversized rooms, 10-foot ceilings, and stunning large windows throughout. It includes two primary suites and two additional bedrooms. Welcome guests into the gorgeous foyer that opens dramatically to the enormous family room, complete with a fireplace and double French doors leading to the covered patio. The game room is perfect for entertaining or relaxing. The spacious dining room transitions nicely to the quaint screened-in porch. Chefs will appreciate the large kitchen, which boasts two Subzeros (refrig & freezer), double sinks, ample custom cabinetry, and incredible windows. Private Oasis!
For sale
$764,000
1602 Woodland St SE, Decatur, AL 35601
4beds
4,950sqft
Est.:
Single Family Residence
Built in 1950
1.5 Acres Lot
$720,800 Zestimate®
$154/sqft
$-- HOA
What's special
- 214 days |
- 629 |
- 12 |
Zillow last checked: 8 hours ago
Listing updated: January 06, 2026 at 10:44am
Listed by:
Whitney Clemons 256-466-0809,
MeritHouse Realty
Source: ValleyMLS,MLS#: 21894815
Tour with a local agent
Facts & features
Interior
Bedrooms & bathrooms
- Bedrooms: 4
- Bathrooms: 5
- Full bathrooms: 4
- 1/2 bathrooms: 1
Rooms
- Room types: Foyer, Master Bedroom, Living Room, Bedroom 2, Dining Room, Bedroom 3, Kitchen, Bedroom 4, Family Room, Breakfast, Recreation Room, Great Room, Office/Study, Bedroom, Game Room, Guest, Laundry, Loft, Master BR2, Play, In-LawSuite, Workshop, Breakfast Room, Sitting Room, Bathroom 1, Bathroom 2, Bathroom 3, Bath:Full, Utility Room, Master Bathroom, Bath:EnsuiteFull, Bath:GuestFull, Bath:Guest3/4
Primary bedroom
- Features: 12’ Ceiling, Crown Molding, Smooth Ceiling, Window Cov, Wood Floor, Walk-In Closet(s)
- Level: First
- Area: 238
- Dimensions: 14 x 17
Bedroom 2
- Features: 10’ + Ceiling, Crown Molding, Smooth Ceiling, Window Cov, Wood Floor
- Level: First
- Area: 224
- Dimensions: 14 x 16
Bedroom 3
- Features: Smooth Ceiling, Window Cov, Wood Floor
- Level: Second
- Area: 168
- Dimensions: 12 x 14
Bedroom 4
- Features: Smooth Ceiling, Window Cov, Wood Floor
- Level: Second
- Area: 224
- Dimensions: 14 x 16
Dining room
- Features: 12’ Ceiling, Crown Molding, Smooth Ceiling, Window Cov, Wood Floor
- Level: First
- Area: 360
- Dimensions: 18 x 20
Kitchen
- Features: 12’ Ceiling, Crown Molding, Kitchen Island, Pantry, Smooth Ceiling, Window Cov, Wood Floor
- Level: First
- Area: 270
- Dimensions: 15 x 18
Living room
- Features: 12’ Ceiling, Crown Molding, Fireplace, Smooth Ceiling, Window Cov, Wood Floor
- Level: First
- Area: 500
- Dimensions: 20 x 25
Office
- Features: 10’ + Ceiling, Window Cov, Wood Floor
- Level: First
- Area: 224
- Dimensions: 14 x 16
Game room
- Features: 12’ Ceiling, Crown Molding, Fireplace, Smooth Ceiling, Window Cov, Wood Floor, Walk-In Closet(s)
- Level: First
- Area: 480
- Dimensions: 24 x 20
Loft
- Features: 9’ Ceiling
- Level: Second
- Area: 224
- Dimensions: 14 x 16
Heating
- Central 1, Central 2
Cooling
- Central 1, Central 2
Appliances
- Included: Cooktop, Double Oven, Dishwasher, 48 Built In Refrig, Disposal
Features
- Basement: Crawl Space
- Number of fireplaces: 2
- Fireplace features: Two
Interior area
- Total interior livable area: 4,950 sqft
Property
Parking
- Total spaces: 2
- Parking features: Carport, Corner Lot
- Carport spaces: 2
Features
- Patio & porch: Covered Porch, Front Porch, Patio, Screened Porch
- Exterior features: Curb/Gutters, Sprinkler Sys
Lot
- Size: 1.5 Acres
- Dimensions: 300 x 200
Details
- Additional structures: Outbuilding
- Parcel number: 03 09 29 4 004 034.000
Construction
Type & style
- Home type: SingleFamily
- Architectural style: Traditional
- Property subtype: Single Family Residence
Condition
- New construction: No
- Year built: 1950
Utilities & green energy
- Sewer: Public Sewer
- Water: Public
Community & HOA
Community
- Features: Curbs
- Subdivision: Fairview Land Company
HOA
- Has HOA: No
Location
- Region: Decatur
Financial & listing details
- Price per square foot: $154/sqft
- Tax assessed value: $473,000
- Annual tax amount: $2,096
- Date on market: 7/25/2025
Estimated market value
$720,800
$685,000 - $757,000
$2,455/mo
Price history
Price history
| Date | Event | Price |
|---|---|---|
| 10/10/2025 | Price change | $764,000-2.6%$154/sqft |
Source: | ||
| 7/25/2025 | Listed for sale | $784,000$158/sqft |
Source: | ||
Public tax history
Public tax history
| Year | Property taxes | Tax assessment |
|---|---|---|
| 2024 | $2,096 | $47,320 |
| 2023 | $2,096 | $47,320 |
| 2022 | $2,096 +16.6% | $47,320 +16.2% |
| 2021 | $1,798 | $40,740 |
| 2020 | $1,798 | $40,740 |
| 2019 | $1,798 | $40,740 +8.8% |
| 2015 | $1,798 +9.1% | $37,440 |
| 2014 | $1,648 | $37,440 +1.6% |
| 2013 | $1,648 +6.7% | $36,860 +4.9% |
| 2012 | $1,544 | $35,140 |
| 2010 | $1,544 | $35,140 |
Find assessor info on the county website
BuyAbility℠ payment
Est. payment
$3,802/mo
Principal & interest
$3586
Property taxes
$216
Climate risks
Neighborhood: 35601
Nearby schools
GreatSchools rating
- 8/10Walter Jackson Elementary SchoolGrades: K-5Distance: 0.2 mi
- 4/10Decatur Middle SchoolGrades: 6-8Distance: 1.3 mi
- 5/10Decatur High SchoolGrades: 9-12Distance: 1.3 mi
Schools provided by the listing agent
- Elementary: Walter Jackson
- Middle: Decatur Middle School
- High: Decatur High
Source: ValleyMLS. This data may not be complete. We recommend contacting the local school district to confirm school assignments for this home.
