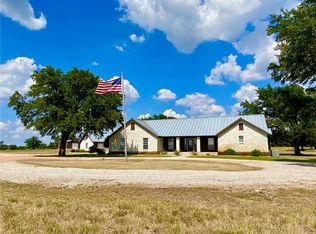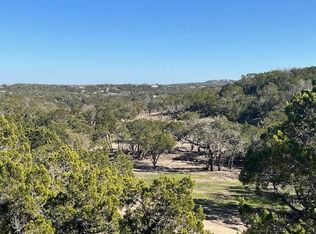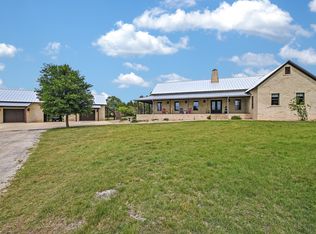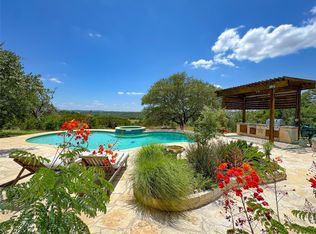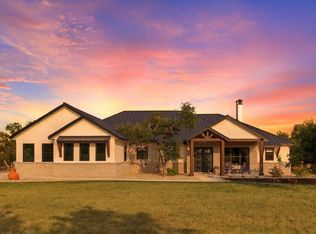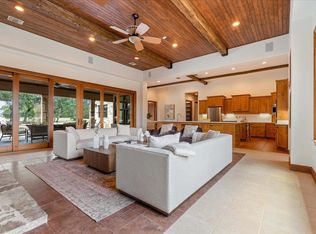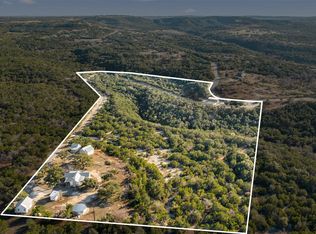17.7 unrestricted acres of private pasture land. Escape to your own sactuary just minutes from downtown Dripping Springs-complete with panoramic porch, equestrian- ready pastures, and high tech emenities. This impressive 4-bedroom, 2 full bath, and 2 half bath custom home offers over 3500 sq ft of living space. Designed for comfort and functionality, the home features a central vacuum system, full-home intercom. You'll find spacious living areas, a large kitchen, and generously sized bedrooms. The home comes with 2 fireplaces and a wood burning stove. Outside, the property includes a 1,200 sq ft workshop, an oversized storage shed, and beautiful mature oak trees scattered throughout the land. The property currently carries a Wildlife Management Exemption, keeping taxes low and supporting native Texas habitat. Whether you're looking for a homestead, hobby farm, or future family compound, this one checks all the boxes. No HOA, no city restrictions, and plenty of room to roam-don't miss your chance to own a slice of the Hill Country dream.
Active
Price cut: $25K (1/3)
$2,225,000
1651 Old Red Ranch Rd, Dripping Springs, TX 78620
4beds
3,569sqft
Est.:
Single Family Residence
Built in 2002
17.73 Acres Lot
$-- Zestimate®
$623/sqft
$-- HOA
What's special
Wood burning stovePanoramic porchCentral vacuum systemEquestrian-ready pasturesLarge kitchenPrivate pasture landBeautiful mature oak trees
- 169 days |
- 349 |
- 5 |
Zillow last checked: 8 hours ago
Listing updated: November 06, 2025 at 06:58am
Listed by:
Destini Evans (512)665-1459,
MAG Real Estate
Source: Central Texas MLS,MLS#: 589221 Originating MLS: Four Rivers Association of REALTORS
Originating MLS: Four Rivers Association of REALTORS
Tour with a local agent
Facts & features
Interior
Bedrooms & bathrooms
- Bedrooms: 4
- Bathrooms: 4
- Full bathrooms: 2
- 1/2 bathrooms: 2
Primary bedroom
- Level: Main
- Dimensions: 17x21
Bedroom 2
- Level: Upper
- Dimensions: 22x16
Bedroom 3
- Level: Upper
- Dimensions: 14x19
Bedroom 4
- Level: Upper
- Dimensions: 14x19
Primary bathroom
- Level: Main
- Dimensions: 16x13
Bonus room
- Level: Upper
- Dimensions: 9x11
Dining room
- Level: Main
- Dimensions: 15x17
Great room
- Level: Main
- Dimensions: 21x14
Kitchen
- Level: Main
- Dimensions: 16x13
Laundry
- Level: Main
- Dimensions: 20x12
Living room
- Level: Main
- Dimensions: 21x21
Office
- Level: Main
- Dimensions: 13x8
Heating
- Central, Electric, Fireplace(s), Multiple Heating Units, Wood Stove
Cooling
- Central Air, Electric, 3+ Units, Attic Fan
Appliances
- Included: Dishwasher, Electric Cooktop, Electric Water Heater, Disposal, Vented Exhaust Fan, Some Electric Appliances, Built-In Oven, Cooktop
- Laundry: Washer Hookup, Electric Dryer Hookup, Inside, Main Level, Laundry Room
Features
- Bookcases, Ceiling Fan(s), Crown Molding, Dining Area, Dry Bar, Separate/Formal Dining Room, Double Vanity, Entrance Foyer, Garden Tub/Roman Tub, Home Office, Intercom, Primary Downstairs, MultipleDining Areas, Main Level Primary, Recessed Lighting, Split Bedrooms, Separate Shower, Wired for Data, Walk-In Closet(s), Window Treatments, Central Vacuum
- Flooring: Hardwood
- Windows: Double Pane Windows, Window Treatments
- Has fireplace: Yes
- Fireplace features: Bedroom, Great Room, Living Room, Masonry, Raised Hearth, Wood Burning Stove
Interior area
- Total interior livable area: 3,569 sqft
Video & virtual tour
Property
Parking
- Total spaces: 2
- Parking features: Attached, Garage, Garage Door Opener, Garage Faces Side
- Attached garage spaces: 2
Features
- Levels: Two,One
- Stories: 1
- Patio & porch: Covered, Porch
- Exterior features: Porch, Private Yard, Storage
- Pool features: None
- Spa features: None
- Fencing: Ranch Fence
- Has view: Yes
- View description: None
- Body of water: None
Lot
- Size: 17.73 Acres
- Residential vegetation: Partially Wooded
Details
- Additional structures: Outbuilding, Storage, Workshop
- Parcel number: R96153
- Other equipment: Intercom
- Horses can be raised: Yes
Construction
Type & style
- Home type: SingleFamily
- Architectural style: Hill Country,Ranch
- Property subtype: Single Family Residence
Materials
- Masonry
- Foundation: Slab
- Roof: Composition,Shingle
Condition
- Resale
- Year built: 2002
Utilities & green energy
- Sewer: Aerobic Septic
- Water: Private, Well
- Utilities for property: Above Ground Utilities, Electricity Available, Phone Available, Trash Collection Private
Community & HOA
Community
- Features: None, Hunting
- Subdivision: William H Haggard Surv
HOA
- Has HOA: No
Location
- Region: Dripping Springs
Financial & listing details
- Price per square foot: $623/sqft
- Tax assessed value: $1,194,450
- Date on market: 8/8/2025
- Cumulative days on market: 136 days
- Listing agreement: Exclusive Right To Sell
- Listing terms: Cash,Conventional,FHA,Texas Vet,USDA Loan,VA Loan
- Electric utility on property: Yes
Estimated market value
Not available
Estimated sales range
Not available
Not available
Price history
Price history
| Date | Event | Price |
|---|---|---|
| 1/3/2026 | Price change | $2,200,000-1.1%$616/sqft |
Source: | ||
| 9/19/2025 | Price change | $2,225,000-7.3%$623/sqft |
Source: | ||
| 8/7/2025 | Listed for sale | $2,400,000$672/sqft |
Source: | ||
Public tax history
Public tax history
| Year | Property taxes | Tax assessment |
|---|---|---|
| 2025 | -- | $654,510 -1.8% |
| 2024 | $3,058 +21.8% | $666,470 -5.7% |
| 2023 | $2,511 +2.3% | $706,636 +10% |
Find assessor info on the county website
BuyAbility℠ payment
Est. payment
$14,870/mo
Principal & interest
$11032
Property taxes
$3059
Home insurance
$779
Climate risks
Neighborhood: 78620
Nearby schools
GreatSchools rating
- 9/10Walnut Springs Elementary SchoolGrades: PK-5Distance: 6.1 mi
- 7/10Dripping Springs Middle SchoolGrades: 6-8Distance: 5.9 mi
- 7/10Dripping Springs High SchoolGrades: 9-12Distance: 6.9 mi
Schools provided by the listing agent
- District: Johnson City ISD
Source: Central Texas MLS. This data may not be complete. We recommend contacting the local school district to confirm school assignments for this home.
- Loading
- Loading
