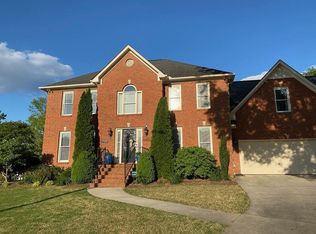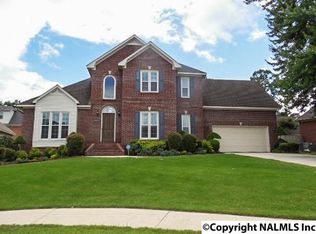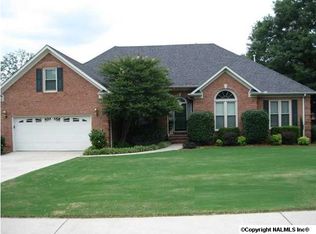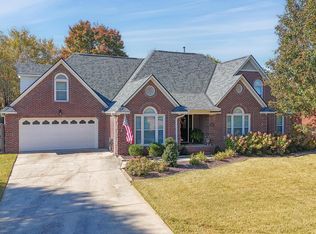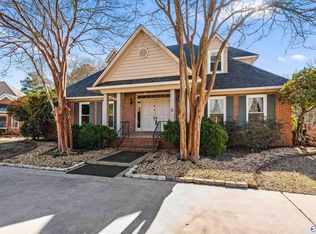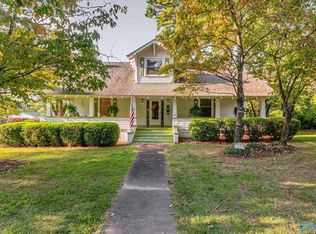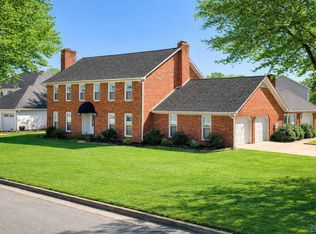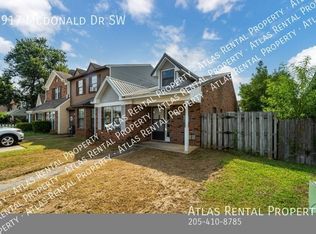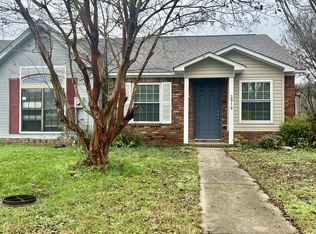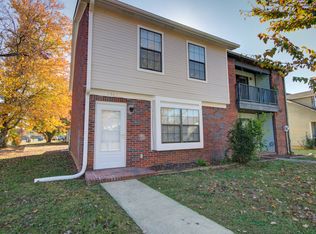BONUS SPACE ABOVE DETACHED GARAGE (FUTURE APARTMENT, OFFICE, OR STUDIO). 2-CAR ATTACHED + 2-CAR DETACHED GARAGE. COMPOSITE DECK W/LIGHTING SYSTEM. INSIDE: DEDICATED OFFICE, FORMAL DINING, GAS LOG FIREPLACE, SOARING CEILINGS, WOOD FLOORS, PRIVATE PRIMARY SUITE W/ TRAY CEILING, CROWN MOLDING, RECESSED LIGHTING. FLAT, EXPANSIVE BACKYARD FOR OUTDOOR ENJOYMENT. SET IN ONE OF THE AREA’S MOST ESTABLISHED NEIGHBORHOODS—PEACEFUL, BEAUTIFULLY MAINTAINED, WITH CURATED LANDSCAPING AND A STRONG SENSE OF ARRIVAL. BUILT FOR THOSE WHO VALUE SPACE, PRIVACY, AND THE FLEXIBILITY TO GROW. SPRINKLER SYSTEM, UPDATED KITCHEN, EXTERIOR LANDSCAPING; AN UPGRADED LIFESTYLE HERE.
Under contract
$500,000
1701 Camden Cir SW, Decatur, AL 35603
5beds
3,107sqft
Est.:
Single Family Residence
Built in 1994
-- sqft lot
$483,800 Zestimate®
$161/sqft
$-- HOA
What's special
Gas log fireplaceFormal diningFlat expansive backyardSoaring ceilingsRecessed lightingCrown moldingWood floors
- 202 days |
- 65 |
- 1 |
Zillow last checked: 8 hours ago
Listing updated: January 07, 2026 at 10:47am
Listed by:
Hollie Blackwood 256-612-0034,
Real Broker LLC
Source: ValleyMLS,MLS#: 21894509
Facts & features
Interior
Bedrooms & bathrooms
- Bedrooms: 5
- Bathrooms: 3
- Full bathrooms: 2
- 1/2 bathrooms: 1
Rooms
- Room types: Foyer, Master Bedroom, Living Room, Bedroom 2, Dining Room, Bedroom 3, Kitchen, Bedroom 4, Breakfast, Bonus Room, Office/Study, Bedroom, Glabath, Guest, Laundry, Loft, Workshop, Sitting Room, Bathroom 3, Bath:Full, Bath:Half, Master Bathroom, Bath:GuestFull, Bath:Guest1/2
Primary bedroom
- Features: Ceiling Fan(s), Crown Molding, Carpet, Isolate, Recessed Lighting, Sitting Area, Smooth Ceiling, Window Cov
- Level: First
- Area: 260
- Dimensions: 20 x 13
Bedroom 2
- Features: Ceiling Fan(s), Carpet, Sitting Area, Window Cov, Walk-In Closet(s)
- Level: Second
- Area: 168
- Dimensions: 14 x 12
Bedroom 3
- Features: Ceiling Fan(s), Carpet, Sitting Area, Window Cov
- Level: Second
- Area: 200
- Dimensions: 20 x 10
Bedroom 4
- Features: Ceiling Fan(s), Carpet, Sitting Area, Window Cov, Walk-In Closet(s)
- Level: Second
- Area: 130
- Dimensions: 13 x 10
Bedroom 5
- Features: Ceiling Fan(s), Carpet, Sitting Area, Window Cov, Walk-In Closet(s)
- Level: Second
- Area: 144
- Dimensions: 12 x 12
Primary bathroom
- Features: Crown Molding, Isolate, Recessed Lighting, Sitting Area, Smooth Ceiling, Tile, Walk-In Closet(s)
- Level: First
- Area: 140
- Dimensions: 14 x 10
Bathroom 1
- Features: Smooth Ceiling, Tile
- Level: First
- Area: 20
- Dimensions: 5 x 4
Bathroom 2
- Features: Recessed Lighting, Tile
- Level: Second
- Area: 55
- Dimensions: 11 x 5
Dining room
- Features: Crown Molding, Recessed Lighting, Sitting Area, Smooth Ceiling, Window Cov, Wood Floor
- Level: First
- Area: 255
- Dimensions: 15 x 17
Kitchen
- Features: Crown Molding, Eat-in Kitchen, Kitchen Island, Pantry, Recessed Lighting, Sitting Area, Smooth Ceiling, Tile
- Level: First
- Area: 168
- Dimensions: 14 x 12
Living room
- Features: 12’ Ceiling, Ceiling Fan(s), Fireplace, Recessed Lighting, Smooth Ceiling, Window Cov, Wood Floor
- Level: First
- Area: 306
- Dimensions: 17 x 18
Office
- Features: Ceiling Fan(s), Crown Molding, Isolate, Sitting Area, Smooth Ceiling, Window Cov, Wood Floor
- Level: First
- Area: 156
- Dimensions: 12 x 13
Bonus room
- Features: Ceiling Fan(s), Isolate, Laminate Floor, Sitting Area, Window Cov
- Area: 546
- Dimensions: 26 x 21
Laundry room
- Features: Smooth Ceiling, Tile, Window Cov, Utility Sink
- Level: First
- Area: 66
- Dimensions: 6 x 11
Heating
- Central 2, See Remarks
Cooling
- Central 2, Other
Appliances
- Included: Range, Dishwasher, Microwave, Refrigerator, Tankless Water Heater
Features
- Smart Thermostat
- Has basement: No
- Number of fireplaces: 1
- Fireplace features: Gas Log, One
Interior area
- Total interior livable area: 3,107 sqft
Property
Parking
- Parking features: Garage-Attached, Garage-Detached, Workshop in Garage, Garage Door Opener, Garage Faces Front, Garage-Four Car, Driveway-Concrete
Features
- Levels: Two
- Stories: 2
- Patio & porch: Deck
- Exterior features: Curb/Gutters, Sidewalk, Sprinkler Sys
Lot
- Dimensions: 46 x 115 x 79 x 105 x 47 x 175
- Features: Cleared
Details
- Parcel number: 13 01 01 3 000 195.000
Construction
Type & style
- Home type: SingleFamily
- Architectural style: Traditional,See Remarks
- Property subtype: Single Family Residence
Materials
- Foundation: Slab
Condition
- New construction: No
- Year built: 1994
Utilities & green energy
- Sewer: Public Sewer
- Water: Public
Community & HOA
Community
- Features: Curbs
- Security: Security System
- Subdivision: Willow Tree
HOA
- Has HOA: No
Location
- Region: Decatur
Financial & listing details
- Price per square foot: $161/sqft
- Tax assessed value: $386,000
- Annual tax amount: $1,701
- Date on market: 7/18/2025
Estimated market value
$483,800
$460,000 - $508,000
$2,135/mo
Price history
Price history
| Date | Event | Price |
|---|---|---|
| 1/7/2026 | Contingent | $500,000$161/sqft |
Source: | ||
| 9/26/2025 | Listed for sale | $500,000-3.8%$161/sqft |
Source: | ||
| 9/5/2025 | Contingent | $520,000$167/sqft |
Source: | ||
| 7/18/2025 | Listed for sale | $520,000$167/sqft |
Source: | ||
Public tax history
Public tax history
| Year | Property taxes | Tax assessment |
|---|---|---|
| 2024 | $1,701 | $38,600 |
| 2023 | $1,701 | $38,600 |
| 2022 | $1,701 +8.2% | $38,600 +7.9% |
Find assessor info on the county website
BuyAbility℠ payment
Est. payment
$2,743/mo
Principal & interest
$2426
Home insurance
$175
Property taxes
$142
Climate risks
Neighborhood: 35603
Nearby schools
GreatSchools rating
- 4/10Chestnut Grove Elementary SchoolGrades: PK-5Distance: 0.1 mi
- 6/10Cedar Ridge Middle SchoolGrades: 6-8Distance: 0.8 mi
- 7/10Austin High SchoolGrades: 10-12Distance: 2.2 mi
Schools provided by the listing agent
- Elementary: Chestnut Grove Elementary
- Middle: Austin Middle
- High: Austin
Source: ValleyMLS. This data may not be complete. We recommend contacting the local school district to confirm school assignments for this home.
Open to renting?
Browse rentals near this home.- Loading
