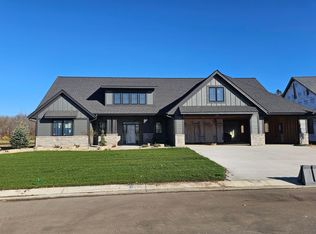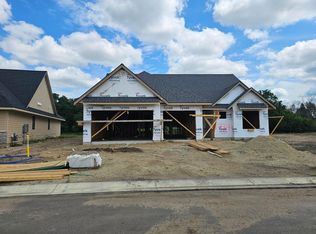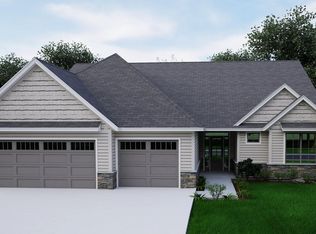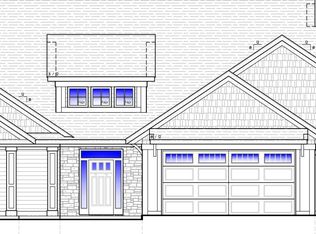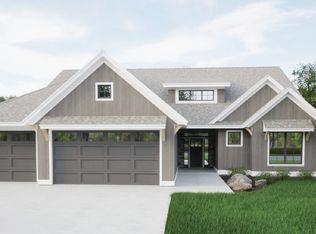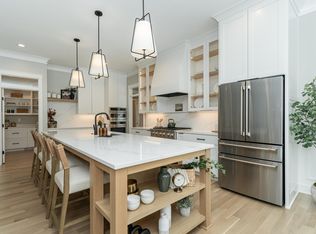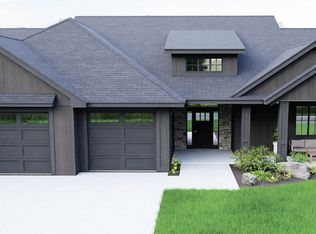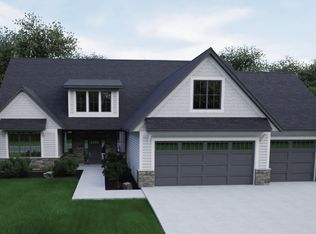Discover Life at The Preserve of Mayowood — Rochester’s Hidden Gem. Welcome to The Preserve of Mayowood, the city’s only private, gated community nestled in the heart of southwest Rochester. This neighborhood is where luxury meets nature, with winding roads, mature woods, peaceful ponds, and wide-open green spaces—all connected by miles of scenic walking trails. Step inside this sought-after CARRIAGE-style home, offering 3 spacious bedrooms and 2 beautifully designed bathrooms. From the moment you walk in, you’ll notice the gleaming hardwood floors, custom finishes, and thoughtful touches like a sleek butler’s pantry and expansive floor-to-ceiling windows that flood the home with natural light. With the homes backyard and screen. The open-concept layout makes entertaining effortless, while the private primary suite feels more like a spa retreat—your own oasis at the end of the day. And for those who need space for hobbies, toys, or extra storage, the oversized 3-car garage is a dream. One of this home's standout features? A western-facing backyard overlooking a sparkling 3-acre pond—the perfect setting to take in golden sunsets, relax with a morning coffee, or host unforgettable gatherings by the water. More than just a home, this is a lifestyle—peaceful, private, and perfectly positioned near all the best that Southwest Rochester has to offer. If you're looking for a rare blend of elegance, comfort, and community, The Preserve of Mayowood delivers. Come see what it means to live in a place where every detail is crafted with care—and every day feels just a little more special.
Active
$1,165,850
1747 Mayowood Rd SW, Rochester, MN 55902
3beds
2,344sqft
Est.:
Single Family Residence
Built in 2025
10,018.8 Square Feet Lot
$-- Zestimate®
$497/sqft
$400/mo HOA
What's special
Gleaming hardwood floorsPeaceful pondsMature woodsWestern-facing backyardGolden sunsetsWide-open green spacesExpansive floor-to-ceiling windows
- 248 days |
- 177 |
- 1 |
Zillow last checked: 8 hours ago
Listing updated: October 22, 2025 at 12:15pm
Listed by:
Rami Hansen 507-316-3355,
Edina Realty, Inc.
Source: NorthstarMLS as distributed by MLS GRID,MLS#: 6725319
Tour with a local agent
Facts & features
Interior
Bedrooms & bathrooms
- Bedrooms: 3
- Bathrooms: 2
- Full bathrooms: 1
- 3/4 bathrooms: 1
Bedroom 1
- Level: Main
- Area: 210 Square Feet
- Dimensions: 14x15
Bedroom 2
- Level: Main
- Area: 154 Square Feet
- Dimensions: 14x11
Bedroom 3
- Level: Main
- Area: 156 Square Feet
- Dimensions: 12x13
Bathroom
- Level: Main
Bathroom
- Level: Main
Dining room
- Level: Main
- Area: 234 Square Feet
- Dimensions: 13x18
Great room
- Level: Main
- Area: 380 Square Feet
- Dimensions: 20x19
Kitchen
- Level: Main
- Area: 170 Square Feet
- Dimensions: 10x17
Laundry
- Level: Main
- Area: 49 Square Feet
- Dimensions: 7x7
Mud room
- Level: Main
- Area: 36 Square Feet
- Dimensions: 6x6
Other
- Level: Main
- Area: 42 Square Feet
- Dimensions: 7x6
Screened porch
- Level: Main
- Area: 224 Square Feet
- Dimensions: 16x14
Storage
- Level: Main
Heating
- Forced Air, Fireplace(s)
Cooling
- Central Air
Appliances
- Included: Air-To-Air Exchanger, Dishwasher, Disposal, Double Oven, Dryer, Exhaust Fan, Humidifier, Gas Water Heater, Microwave, Range, Refrigerator, Stainless Steel Appliance(s), Washer
Features
- Basement: None
- Number of fireplaces: 1
- Fireplace features: Gas, Living Room
Interior area
- Total structure area: 2,344
- Total interior livable area: 2,344 sqft
- Finished area above ground: 2,344
- Finished area below ground: 0
Property
Parking
- Total spaces: 3
- Parking features: Attached, Concrete, Floor Drain, Garage Door Opener, Insulated Garage, Storage
- Attached garage spaces: 3
- Has uncovered spaces: Yes
Accessibility
- Accessibility features: Doors 36"+, No Stairs External, No Stairs Internal
Features
- Levels: One
- Stories: 1
- Patio & porch: Covered, Front Porch, Porch, Screened
Lot
- Size: 10,018.8 Square Feet
- Features: Property Adjoins Public Land, Sod Included in Price
Details
- Foundation area: 2344
- Parcel number: 640934088262
- Zoning description: Residential-Single Family
Construction
Type & style
- Home type: SingleFamily
- Property subtype: Single Family Residence
Materials
- Roof: Age 8 Years or Less,Rolled/Hot Mop
Condition
- New construction: Yes
- Year built: 2025
Utilities & green energy
- Electric: Circuit Breakers, 200+ Amp Service
- Gas: Natural Gas
- Sewer: City Sewer/Connected
- Water: City Water/Connected
- Utilities for property: Underground Utilities
Community & HOA
Community
- Subdivision: Preserve Of Mayowood
HOA
- Has HOA: Yes
- Services included: Controlled Access, Lawn Care, Other, Shared Amenities, Snow Removal
- HOA fee: $400 monthly
- HOA name: Preserve of Mayowood Homeowners Association
- HOA phone: 507-281-9800
Location
- Region: Rochester
Financial & listing details
- Price per square foot: $497/sqft
- Tax assessed value: $175,000
- Annual tax amount: $506
- Date on market: 5/23/2025
- Cumulative days on market: 171 days
- Road surface type: Paved
Estimated market value
Not available
Estimated sales range
Not available
Not available
Price history
Price history
| Date | Event | Price |
|---|---|---|
| 5/23/2025 | Listed for sale | $1,165,850$497/sqft |
Source: | ||
Public tax history
Public tax history
| Year | Property taxes | Tax assessment |
|---|---|---|
| 2024 | $64 | $30,100 |
Find assessor info on the county website
BuyAbility℠ payment
Est. payment
$7,637/mo
Principal & interest
$5780
Property taxes
$1049
Other costs
$808
Climate risks
Neighborhood: 55902
Nearby schools
GreatSchools rating
- 7/10Bamber Valley Elementary SchoolGrades: PK-5Distance: 0.6 mi
- 9/10Mayo Senior High SchoolGrades: 8-12Distance: 3.2 mi
- 5/10John Adams Middle SchoolGrades: 6-8Distance: 4.4 mi
Schools provided by the listing agent
- Elementary: Bamber Valley
- Middle: Willow Creek
- High: Mayo
Source: NorthstarMLS as distributed by MLS GRID. This data may not be complete. We recommend contacting the local school district to confirm school assignments for this home.
