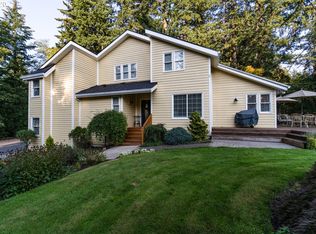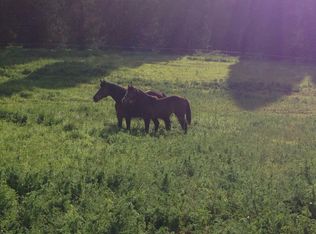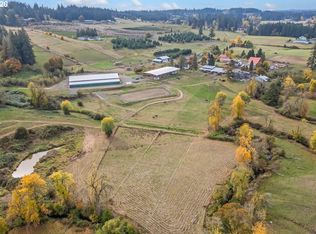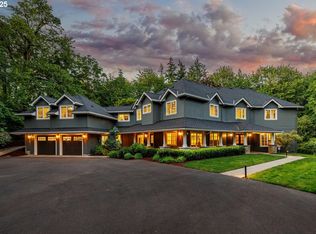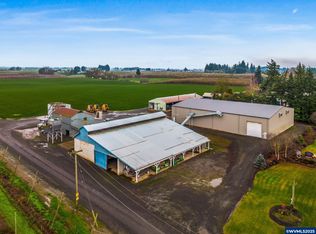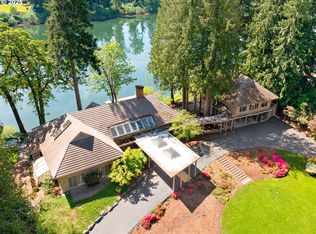Fantastic opportunity awaits at this 291.56 acre Farmland with Water Rights and two residences, plus amazing outbuildings, just minutes from Oregon City, located on beautiful Central Point Road! Investors, Farmers, Cattle Ranchers and Visionaries properties this large and this close to Portland are rare to come by. Of the total 291.56 acres it is estimated around 194 acres tillable. Estimated 190 +/- acres water rights to help support many types of crops. Excellent soils, level to gentle rolling hills makes desirable terrain for ranching or farming, and easy access to the farmland make this perfect for many Agricultural crops in the Willamette Valley. The owners are fourth generation dairy farmers with so much history and care for the land, homes and buildings that the new owner will benefit from all the prior generations work! Two Homes plus 1 farm dwelling, a 1992 single wide MFH. The estimated 75,000 +/- sq. ft. of various OUTBUILDINGS from shop, commodity barn, loafing barns, compost steel building, milking parlor, silo, machine sheds and more can provide so many potential uses from livestock, hay storage, equipment storage or timeless treasures to repurpose to the new owner's vision, you decide! Great opportunity to expand any farm operation here. Schedule your tour today! Buyer to do all own due diligence.
For sale
Listed by:
ANGELA LAPOINTE Cell:503-805-8508,
Berkshire Hathaway Homeservices Northwest Real Estate/Mcminnville
$4,700,000
21303 S Central Point Rd, Oregon City, OR 97045
5beds
3,788sqft
Est.:
Single Family Residence
Built in 1939
291.56 Acres Lot
$-- Zestimate®
$1,241/sqft
$-- HOA
What's special
- 163 days |
- 920 |
- 20 |
Zillow last checked: 8 hours ago
Listing updated: October 10, 2025 at 12:10pm
Listed by:
ANGELA LAPOINTE Cell:503-805-8508,
Berkshire Hathaway Homeservices Northwest Real Estate/Mcminnville
Source: WVMLS,MLS#: 832399
Tour with a local agent
Facts & features
Interior
Bedrooms & bathrooms
- Bedrooms: 5
- Bathrooms: 1
- Full bathrooms: 1
- Main level bathrooms: 1
Primary bedroom
- Level: Main
Bedroom 2
- Level: Main
Bedroom 3
- Level: Upper
Bedroom 4
- Level: Upper
Dining room
- Features: Area (Combination)
- Level: Main
Kitchen
- Level: Main
Living room
- Level: Main
Heating
- Wood, Ductless/Mini-Split
Appliances
- Included: Dishwasher, Built-In Range, Electric Water Heater
- Laundry: Lower Level
Features
- Flooring: Wood, Laminate
- Basement: Full,Unfinished
- Has fireplace: Yes
- Fireplace features: Living Room
Interior area
- Total structure area: 3,788
- Total interior livable area: 3,788 sqft
Video & virtual tour
Property
Parking
- Total spaces: 1
- Parking features: Detached
- Garage spaces: 1
Accessibility
- Accessibility features: Handicap Amenities - See Remarks
Features
- Levels: Two
- Stories: 2
- Has view: Yes
- View description: Territorial
Lot
- Size: 291.56 Acres
Details
- Additional structures: Barn(s), See Remarks, Workshop, Shed(s), RV/Boat Storage
- Parcel number: 04001655
- Zoning: EFU
Construction
Type & style
- Home type: SingleFamily
- Property subtype: Single Family Residence
Materials
- Cedar, Lap Siding
- Foundation: Continuous
- Roof: Composition
Condition
- New construction: No
- Year built: 1939
Utilities & green energy
- Electric: Lower/Basement
- Sewer: Septic Tank
- Water: Well
Community & HOA
Location
- Region: Oregon City
Financial & listing details
- Price per square foot: $1,241/sqft
- Tax assessed value: $47,220
- Annual tax amount: $14,649
- Price range: $4.7M - $4.7M
- Date on market: 8/8/2025
- Listing agreement: Exclusive Right To Sell
- Listing terms: Cash,Federal Land Bank
- Inclusions: Call Listing Agent
- Exclusions: Call Listing Agent
- Has irrigation water rights: Yes
- Acres allowed for irrigation: 190
- Body type: Single Wide
Estimated market value
Not available
Estimated sales range
Not available
$2,892/mo
Price history
Price history
| Date | Event | Price |
|---|---|---|
| 10/10/2025 | Price change | $4,700,000-11.3%$1,241/sqft |
Source: | ||
| 8/8/2025 | Listed for sale | $5,300,000-8.6%$1,399/sqft |
Source: | ||
| 7/18/2025 | Listing removed | $5,800,000$1,531/sqft |
Source: | ||
| 4/14/2025 | Price change | $5,800,000-6.5%$1,531/sqft |
Source: | ||
| 2/3/2025 | Price change | $6,200,000-6.1%$1,637/sqft |
Source: | ||
Public tax history
Public tax history
| Year | Property taxes | Tax assessment |
|---|---|---|
| 2024 | -- | $21,725 +3% |
| 2023 | $314 +6.7% | $21,093 +3% |
| 2022 | $295 +3.9% | $20,479 +3% |
Find assessor info on the county website
BuyAbility℠ payment
Est. payment
$23,121/mo
Principal & interest
$18225
Property taxes
$3251
Home insurance
$1645
Climate risks
Neighborhood: 97045
Nearby schools
GreatSchools rating
- 8/10Carus SchoolGrades: K-6Distance: 3.5 mi
- 3/10Baker Prairie Middle SchoolGrades: 7-8Distance: 3.8 mi
- 7/10Canby High SchoolGrades: 9-12Distance: 4.8 mi
Schools provided by the listing agent
- Elementary: Carus
- Middle: Baker Prairie
- High: Canby
Source: WVMLS. This data may not be complete. We recommend contacting the local school district to confirm school assignments for this home.
- Loading
- Loading
