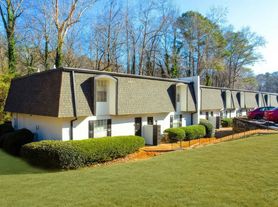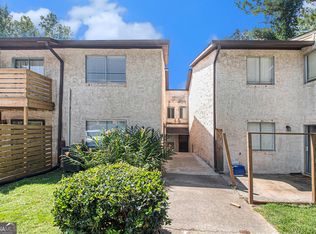Beautifully Renovated Multi-Level Home Minutes from the City
This spacious 4-bedroom, 3-bath rental offers modern comfort and convenience in a prime location. Enjoy real hardwood floors, updated interior finishes, new windows, and a brand-new roof all within a fully renovated home built for easy living. The layout includes multiple levels for privacy, a family-friendly backyard ideal for relaxing or entertaining, and close proximity to the new Glenwood Soccer Park and downtown. Kitchen appliances included and will be installed prior to move-in. Don't miss this opportunity to live in a beautifully updated home near the heart of the city!
Listings identified with the FMLS IDX logo come from FMLS and are held by brokerage firms other than the owner of this website. The listing brokerage is identified in any listing details. Information is deemed reliable but is not guaranteed. 2026 First Multiple Listing Service, Inc.
House for rent
$3,000/mo
Fees may apply
2352 Glendale Dr, Decatur, GA 30032
4beds
2,200sqft
Price may not include required fees and charges. Learn more|
Singlefamily
Available now
Central air
In unit laundry
3 Carport spaces parking
Heat pump
What's special
Real hardwood floorsBrand-new roofNew windowsUpdated interior finishesMultiple levels for privacy
- 5 days |
- -- |
- -- |
Zillow last checked: 8 hours ago
Listing updated: February 18, 2026 at 08:49pm
Travel times
Looking to buy when your lease ends?
Consider a first-time homebuyer savings account designed to grow your down payment with up to a 6% match & a competitive APY.
Facts & features
Interior
Bedrooms & bathrooms
- Bedrooms: 4
- Bathrooms: 3
- Full bathrooms: 3
Heating
- Heat Pump
Cooling
- Central Air
Appliances
- Laundry: In Unit, Laundry Closet
Features
- High Ceilings 9 ft Main, View
Interior area
- Total interior livable area: 2,200 sqft
Video & virtual tour
Property
Parking
- Total spaces: 3
- Parking features: Carport, Covered, Other
- Has carport: Yes
- Details: Contact manager
Features
- Exterior features: Contact manager
- Pool features: Contact manager
- Has view: Yes
- View description: City View
Details
- Parcel number: 1513607002
Construction
Type & style
- Home type: SingleFamily
- Property subtype: SingleFamily
Materials
- Roof: Shake Shingle
Condition
- Year built: 1959
Community & HOA
Location
- Region: Decatur
Financial & listing details
- Lease term: 12 Months
Price history
| Date | Event | Price |
|---|---|---|
| 11/9/2025 | Listed for rent | $3,000+54.6%$1/sqft |
Source: FMLS GA #7679071 Report a problem | ||
| 11/6/2025 | Listing removed | $455,000$207/sqft |
Source: | ||
| 9/15/2025 | Price change | $455,000-0.7%$207/sqft |
Source: | ||
| 8/25/2025 | Price change | $458,000-0.2%$208/sqft |
Source: | ||
| 8/12/2025 | Price change | $459,001-2.1%$209/sqft |
Source: | ||
Neighborhood: Candler-Mcafee
Nearby schools
GreatSchools rating
- 4/10Columbia Elementary SchoolGrades: PK-5Distance: 0.3 mi
- 3/10Columbia Middle SchoolGrades: 6-8Distance: 1.7 mi
- 2/10Columbia High SchoolGrades: 9-12Distance: 1 mi

