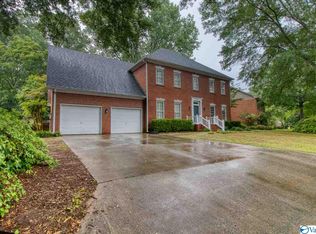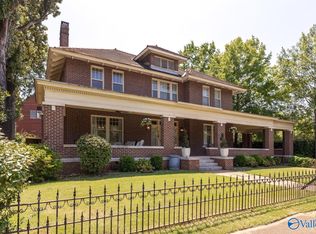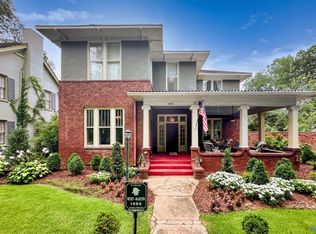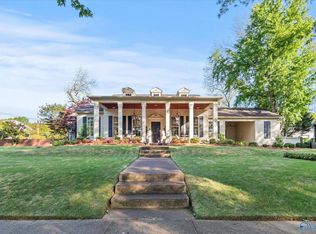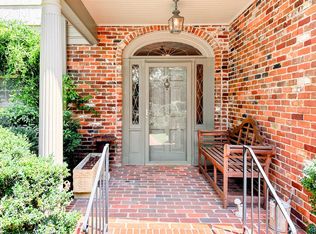This stunning Pt. Mallard Estate home is perfect for entertaining. It is a well-maintained home which invites you inside with a bright and welcoming foyer, leading to the office (which can serve as a living room) and the vaulted-ceiling dining room. The heart of the home is the open-concept kitchen, which boasts a beautiful granite island with two adjoining oversized living spaces for gathering friends and family. Two gas fireplaces, two bars, a large patio with built-in grill and a private yard are just some of the luxury features to enjoy. Of the 5 bedrooms, 2 have ensuite bathrooms and 4 have walk-in closets. Hardwood and tile throughout! Information to be verified by purchaser.
For sale
Price cut: $5K (11/6)
$579,000
2401 Surrey Ln SE, Decatur, AL 35601
5beds
4,091sqft
Est.:
Single Family Residence
Built in 1986
-- sqft lot
$-- Zestimate®
$142/sqft
$60/mo HOA
What's special
Gas fireplacesWalk-in closetsBeautiful granite islandBright and welcoming foyerOpen-concept kitchenOversized living spacesVaulted-ceiling dining room
- 239 days |
- 386 |
- 22 |
Zillow last checked: 8 hours ago
Listing updated: November 06, 2025 at 06:35pm
Listed by:
Kay Woller 256-466-8030,
ERA King Real Estate Company
Source: ValleyMLS,MLS#: 21889351
Tour with a local agent
Facts & features
Interior
Bedrooms & bathrooms
- Bedrooms: 5
- Bathrooms: 4
- Full bathrooms: 3
- 1/2 bathrooms: 1
Rooms
- Room types: Bedroom 2, Dining Room, Bedroom 3, Kitchen, Bedroom 4, Family Room, Great Room, Office/Study, Bedroom
Bedroom
- Features: Crown Molding, Walk-In Closet(s)
- Level: Second
- Area: 294
- Dimensions: 14 x 21
Bedroom 2
- Features: Crown Molding, Wood Floor
- Level: Second
- Area: 252
- Dimensions: 14 x 18
Bedroom 3
- Features: Crown Molding, Carpet, Walk-In Closet(s)
- Level: Second
- Area: 196
- Dimensions: 14 x 14
Bedroom 4
- Features: Crown Molding, Wood Floor
- Level: Second
- Area: 182
- Dimensions: 13 x 14
Bedroom 5
- Features: Crown Molding, Carpet, Walk-In Closet(s)
- Level: Second
- Area: 144
- Dimensions: 12 x 12
Dining room
- Features: Crown Molding, Wood Floor
- Level: First
- Area: 196
- Dimensions: 14 x 14
Family room
- Features: Crown Molding, Fireplace, Bamboo
- Level: First
- Area: 420
- Dimensions: 20 x 21
Great room
- Features: Crown Molding, Fireplace, Recessed Lighting, Wet Bar, Wood Floor, Built-in Features
- Level: First
- Area: 405
- Dimensions: 15 x 27
Kitchen
- Features: Crown Molding, Eat-in Kitchen, Granite Counters, Kitchen Island, Recessed Lighting, Wood Floor
- Level: First
- Area: 255
- Dimensions: 17 x 15
Office
- Features: Crown Molding, Wood Floor
- Level: First
- Area: 224
- Dimensions: 14 x 16
Heating
- Central 2
Cooling
- Central 2
Features
- Basement: Crawl Space
- Number of fireplaces: 2
- Fireplace features: Gas Log, Two
Interior area
- Total interior livable area: 4,091 sqft
Property
Parking
- Total spaces: 2
- Parking features: Carport, Detached Carport, Workshop in Garage
- Carport spaces: 2
Features
- Levels: Two
- Stories: 2
Lot
- Dimensions: 44 x 125 x 153 x 131
Details
- Parcel number: 1030308280000127.000
Construction
Type & style
- Home type: SingleFamily
- Property subtype: Single Family Residence
Condition
- New construction: No
- Year built: 1986
Utilities & green energy
- Sewer: Public Sewer
- Water: Public
Community & HOA
Community
- Subdivision: Pointe Mallard Estates
HOA
- Has HOA: Yes
- HOA fee: $60 monthly
- HOA name: Pointe Mallard Estates
Location
- Region: Decatur
Financial & listing details
- Price per square foot: $142/sqft
- Tax assessed value: $351,300
- Annual tax amount: $1,544
- Date on market: 5/19/2025
Estimated market value
Not available
Estimated sales range
Not available
Not available
Price history
Price history
| Date | Event | Price |
|---|---|---|
| 11/6/2025 | Price change | $579,000-0.9%$142/sqft |
Source: | ||
| 9/24/2025 | Price change | $584,000-0.8%$143/sqft |
Source: | ||
| 7/17/2025 | Price change | $589,000-1%$144/sqft |
Source: | ||
| 5/19/2025 | Listed for sale | $595,000+70%$145/sqft |
Source: | ||
| 8/16/2018 | Listing removed | $349,900$86/sqft |
Source: ERA Ben Porter Real Estate #1082569 Report a problem | ||
Public tax history
Public tax history
| Year | Property taxes | Tax assessment |
|---|---|---|
| 2024 | $1,544 -0.1% | $35,140 -0.1% |
| 2023 | $1,545 -0.1% | $35,160 -0.1% |
| 2022 | $1,547 +18.4% | $35,200 +17.7% |
Find assessor info on the county website
BuyAbility℠ payment
Est. payment
$3,173/mo
Principal & interest
$2746
Home insurance
$203
Other costs
$224
Climate risks
Neighborhood: 35601
Nearby schools
GreatSchools rating
- 6/10Eastwood Elementary SchoolGrades: PK-5Distance: 0.6 mi
- 4/10Decatur Middle SchoolGrades: 6-8Distance: 1.5 mi
- 5/10Decatur High SchoolGrades: 9-12Distance: 1.4 mi
Schools provided by the listing agent
- Elementary: Eastwood Elementary
- Middle: Decatur Middle School
- High: Decatur High
Source: ValleyMLS. This data may not be complete. We recommend contacting the local school district to confirm school assignments for this home.
- Loading
- Loading
