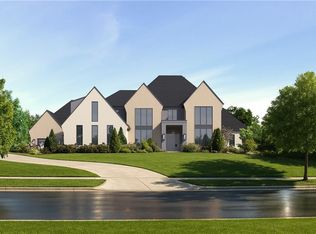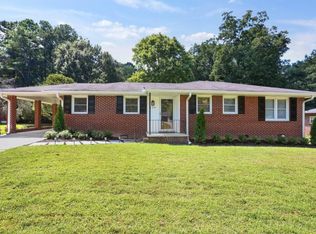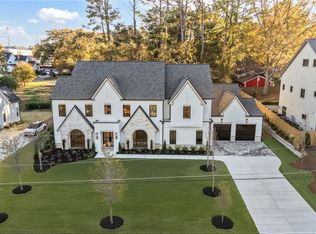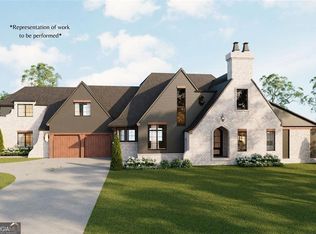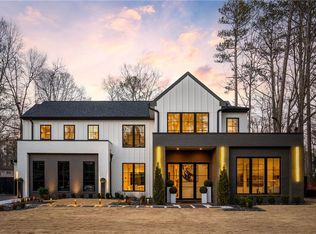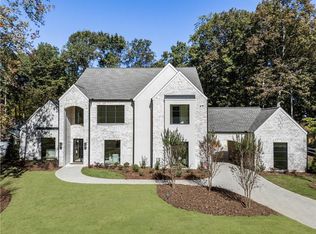Luxury at its best in Downtown Alpharetta. Absolutely fabulous new construction home with an abundance of stunning appointments and beautifully level, private lot. Foyer opens to tall windowed stairwell and two story Great Room with fireplace. Glass wine room. Flex Room/Dining Room is at the front of the home. Spacious Kitchen includes very large island, top of the line appliances, custom cabinetry, breakfast/dining space that overlooks the pool, walk-in pantry, and wonderful scullery kitchen with additional appliances and additional sink and dishwasher. Full mudroom and main level Laundry Room. Luxurious main level owners suite features a fireside sitting area, coffee/beverage bar, french door access to covered patio, fabulous owners bathroom with spa shower, soaking tub, his & hers toilet rooms, and double vanities. Vaulted owners closet includes built-ins and mirrors. Office/Exercise Room overlooks back patio, pool, and private yard. Entertainment Room/Billiards Room/Game Room complete with a Family Room and bar area has slider doors that open out to covered patio and covered outdoor kitchen and grilling area. Pool Bathroom. Additional main level Guest Suite/Exercise Room with private bathroom and walk-in closet opens out to patio and overlooks yard and pool. Upper level features three bedroom suites-each with a private bathroom and walk-in closet, an upstairs laundry room, and a large loft/media room that opens to covered deck overlooking the pool. The back yard is a relaxing paradise with saltwater pool and tanning ledge, hot tub, covered patio with fireplace, another covered patio at the billiard room & bar, outdoor kitchen, and private level backyard that is fenced. Four car garage- two front facing and two rear facing are connected by a covered motorcourt. This luxurious home is ideally located close to Downtown Alpharetta and is situated on almost 3/4 acre lot. Beautifully appointed house is under construction and will be completed February 2026.
Active
$5,850,000
250 Mayfield Rd, Alpharetta, GA 30009
5beds
6,914sqft
Est.:
Single Family Residence
Built in 2025
0.72 Acres Lot
$5,551,700 Zestimate®
$846/sqft
$-- HOA
What's special
Abundance of stunning appointmentsHot tubWalk-in pantryCovered patio with fireplaceFull mudroomPool bathroomOutdoor kitchen
- 71 days |
- 1,552 |
- 82 |
Zillow last checked: 8 hours ago
Listing updated: November 26, 2025 at 10:06pm
Listed by:
Julie Allan 404-405-6908,
Ansley RE|Christie's Int'l RE
Source: GAMLS,MLS#: 10643595
Tour with a local agent
Facts & features
Interior
Bedrooms & bathrooms
- Bedrooms: 5
- Bathrooms: 7
- Full bathrooms: 5
- 1/2 bathrooms: 2
- Main level bathrooms: 2
- Main level bedrooms: 2
Rooms
- Room types: Exercise Room, Great Room, Laundry, Media Room, Other
Dining room
- Features: Seats 12+
Kitchen
- Features: Breakfast Bar, Breakfast Room, Kitchen Island, Second Kitchen, Walk-in Pantry
Heating
- Forced Air, Natural Gas
Cooling
- Central Air, Zoned
Appliances
- Included: Dishwasher, Disposal, Double Oven, Microwave, Other, Refrigerator, Tankless Water Heater
- Laundry: Mud Room, Upper Level
Features
- Double Vanity, Master On Main Level, Walk-In Closet(s), Wine Cellar
- Flooring: Hardwood
- Windows: Double Pane Windows
- Basement: None
- Number of fireplaces: 3
- Fireplace features: Gas Starter, Master Bedroom, Outside
- Common walls with other units/homes: No Common Walls
Interior area
- Total structure area: 6,914
- Total interior livable area: 6,914 sqft
- Finished area above ground: 6,914
- Finished area below ground: 0
Property
Parking
- Total spaces: 2
- Parking features: Attached, Garage, Garage Door Opener, Kitchen Level, Side/Rear Entrance
- Has attached garage: Yes
Accessibility
- Accessibility features: Accessible Full Bath
Features
- Levels: Two
- Stories: 2
- Patio & porch: Patio
- Exterior features: Gas Grill
- Has private pool: Yes
- Pool features: Heated, In Ground, Salt Water
- Fencing: Back Yard
- Body of water: None
Lot
- Size: 0.72 Acres
- Features: Level, Private
- Residential vegetation: Wooded
Details
- Additional structures: Outdoor Kitchen
- Parcel number: 22 481211980806
Construction
Type & style
- Home type: SingleFamily
- Architectural style: Brick 4 Side,European
- Property subtype: Single Family Residence
Materials
- Stucco, Wood Siding
- Roof: Composition
Condition
- Under Construction
- New construction: Yes
- Year built: 2025
Details
- Warranty included: Yes
Utilities & green energy
- Sewer: Public Sewer
- Water: Public
- Utilities for property: Cable Available, Electricity Available, High Speed Internet, Natural Gas Available, Phone Available, Sewer Available, Underground Utilities, Water Available
Green energy
- Energy efficient items: Insulation, Thermostat, Water Heater
Community & HOA
Community
- Features: Street Lights, Walk To Schools, Near Shopping
- Security: Security System, Smoke Detector(s)
- Subdivision: Downtown Alpharetta
HOA
- Has HOA: No
- Services included: None
Location
- Region: Alpharetta
Financial & listing details
- Price per square foot: $846/sqft
- Tax assessed value: $350,100
- Annual tax amount: $3,658
- Date on market: 11/13/2025
- Cumulative days on market: 70 days
- Listing agreement: Exclusive Right To Sell
- Electric utility on property: Yes
Estimated market value
$5,551,700
$5.27M - $5.83M
$7,937/mo
Price history
Price history
| Date | Event | Price |
|---|---|---|
| 11/13/2025 | Listed for sale | $5,850,000$846/sqft |
Source: | ||
| 11/13/2025 | Listing removed | $5,850,000$846/sqft |
Source: | ||
| 10/12/2025 | Listed for sale | $5,850,000$846/sqft |
Source: | ||
| 10/3/2025 | Pending sale | $5,850,000$846/sqft |
Source: | ||
| 5/2/2025 | Listed for sale | $5,850,000+408.7%$846/sqft |
Source: | ||
Public tax history
Public tax history
| Year | Property taxes | Tax assessment |
|---|---|---|
| 2024 | $3,658 +4.5% | $140,040 +4.8% |
| 2023 | $3,499 +16.8% | $133,600 +17.3% |
| 2022 | $2,996 +33.4% | $113,880 +37.5% |
Find assessor info on the county website
BuyAbility℠ payment
Est. payment
$35,063/mo
Principal & interest
$28822
Property taxes
$4193
Home insurance
$2048
Climate risks
Neighborhood: Downtown
Nearby schools
GreatSchools rating
- 9/10Alpharetta Elementary SchoolGrades: PK-5Distance: 0.2 mi
- 7/10Hopewell Middle SchoolGrades: 6-8Distance: 1.7 mi
- 9/10Cambridge High SchoolGrades: 9-12Distance: 2.8 mi
Schools provided by the listing agent
- Elementary: Alpharetta
- Middle: Hopewell
- High: Cambridge
Source: GAMLS. This data may not be complete. We recommend contacting the local school district to confirm school assignments for this home.
