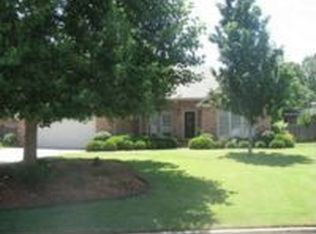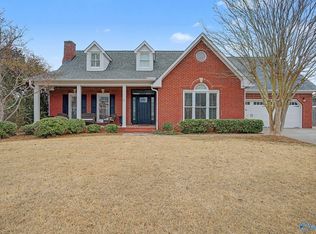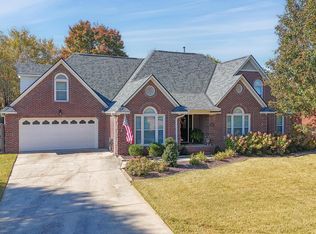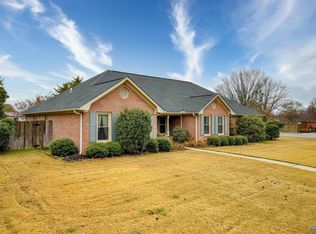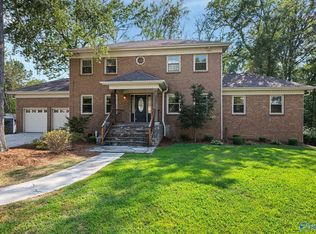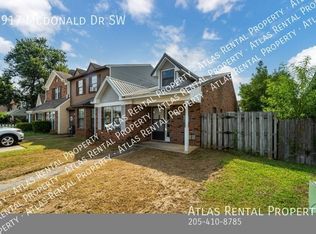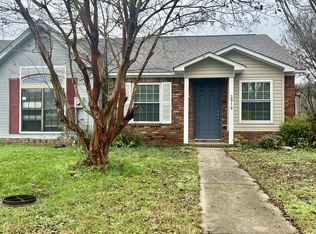OPEN HOUSE SUNDAY AUGUST10th 2-4pm 3-bedroom, 3-bath home offers timeless elegance and comfortable living. Located on a quiet cul-de-sac, Main floor features tall ceilings & wood floors Except Kitchen, The Welcoming Foyer showcase a Staircase and Opens to the Formal Dining Room , A Spacious Eat- In Kitchen With Adjoining Sitting Area. Living Room Features Fireplace with Gas Logs Flanked By Custom Bookcases, Wood Flooring . The Main Floor Primary Bedroom includes Private Bath w/Separate Tub and Shower. Large Walk In Closet. 2 Bedrooms, Hall Bath and Home Office complete the Upstairs. 2 Car Garage, Beautiful Treed Lot and A Surprise! Workshop Under House W/ Partially Concrete Floor Wash Sink
For sale
Price cut: $10K (12/22)
$459,000
3312 Cedar Cv SW, Decatur, AL 35603
3beds
2,834sqft
Est.:
Single Family Residence
Built in 1994
-- sqft lot
$-- Zestimate®
$162/sqft
$-- HOA
What's special
Fireplace with gas logsBeautiful treed lotFormal dining roomCustom bookcasesQuiet cul-de-sacWelcoming foyerHome office
- 212 days |
- 234 |
- 7 |
Zillow last checked: 8 hours ago
Listing updated: January 20, 2026 at 09:20am
Listed by:
Jenny Tankersley 256-227-9599,
Agency On Main,
Chris Hensley 256-227-0871,
Agency On Main
Source: ValleyMLS,MLS#: 21894961
Tour with a local agent
Facts & features
Interior
Bedrooms & bathrooms
- Bedrooms: 3
- Bathrooms: 3
- Full bathrooms: 2
- 1/2 bathrooms: 1
Rooms
- Room types: Master Bedroom, Living Room, Bedroom 2, Dining Room, Bedroom 3, Kitchen, Office/Study, Laundry
Primary bedroom
- Features: Wood Floor
- Level: First
- Area: 374
- Dimensions: 22 x 17
Bedroom 2
- Features: Carpet
- Level: Second
- Area: 238
- Dimensions: 14 x 17
Bedroom 3
- Features: Carpet
- Level: Second
- Area: 110
- Dimensions: 10 x 11
Dining room
- Features: Wood Floor
- Level: First
- Area: 156
- Dimensions: 12 x 13
Kitchen
- Features: Tile
- Level: First
- Area: 150
- Dimensions: 15 x 10
Living room
- Features: Fireplace, Wood Floor
- Level: First
- Area: 320
- Dimensions: 20 x 16
Office
- Level: Second
- Area: 88
- Dimensions: 8 x 11
Laundry room
- Level: First
- Area: 66
- Dimensions: 11 x 6
Heating
- Central 2
Cooling
- Central 2
Features
- Basement: Crawl Space
- Number of fireplaces: 1
- Fireplace features: One
Interior area
- Total interior livable area: 2,834 sqft
Video & virtual tour
Property
Parking
- Parking features: Garage-Two Car, Garage-Attached, Driveway-Concrete
Features
- Levels: Two
- Stories: 2
Lot
- Dimensions: 119 x 190 x 56
Details
- Parcel number: 1301013000160000
Construction
Type & style
- Home type: SingleFamily
- Property subtype: Single Family Residence
Condition
- New construction: No
- Year built: 1994
Utilities & green energy
- Sewer: Private Sewer
- Water: Public
Community & HOA
Community
- Subdivision: Oak Lea
HOA
- Has HOA: No
Location
- Region: Decatur
Financial & listing details
- Price per square foot: $162/sqft
- Tax assessed value: $194,000
- Annual tax amount: $652
- Date on market: 7/24/2025
Estimated market value
Not available
Estimated sales range
Not available
Not available
Price history
Price history
| Date | Event | Price |
|---|---|---|
| 12/22/2025 | Price change | $459,000-2.1%$162/sqft |
Source: | ||
| 11/29/2025 | Price change | $469,000-2.1%$165/sqft |
Source: | ||
| 11/7/2025 | Price change | $479,000-2%$169/sqft |
Source: | ||
| 9/15/2025 | Price change | $489,000-2%$173/sqft |
Source: | ||
| 7/24/2025 | Listed for sale | $499,000$176/sqft |
Source: | ||
Public tax history
Public tax history
| Year | Property taxes | Tax assessment |
|---|---|---|
| 2024 | $652 | $19,400 |
| 2023 | $652 | $19,400 |
| 2022 | $652 +8.4% | $19,400 +7.2% |
| 2021 | $601 -6.7% | $18,100 +5.5% |
| 2020 | $644 | $17,160 |
| 2019 | $644 +14.1% | $17,160 +12.3% |
| 2015 | $565 +14.8% | $15,280 |
| 2014 | $492 | $15,280 +0.7% |
| 2013 | $492 +0.8% | $15,180 |
| 2012 | $488 | $15,180 |
| 2010 | $488 | $15,180 |
Find assessor info on the county website
BuyAbility℠ payment
Est. payment
$2,302/mo
Principal & interest
$2172
Property taxes
$130
Climate risks
Neighborhood: 35603
Nearby schools
GreatSchools rating
- 4/10Chestnut Grove Elementary SchoolGrades: PK-5Distance: 0.2 mi
- 6/10Cedar Ridge Middle SchoolGrades: 6-8Distance: 1 mi
- 7/10Austin High SchoolGrades: 10-12Distance: 2.5 mi
Schools provided by the listing agent
- Elementary: Chestnut Grove Elementary
- Middle: Austin Middle
- High: Austin
Source: ValleyMLS. This data may not be complete. We recommend contacting the local school district to confirm school assignments for this home.
