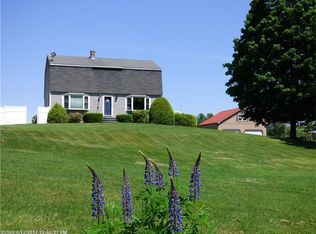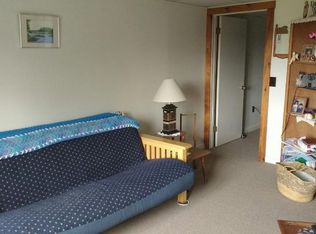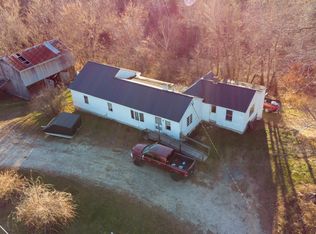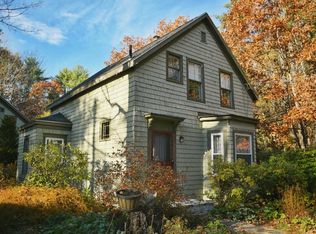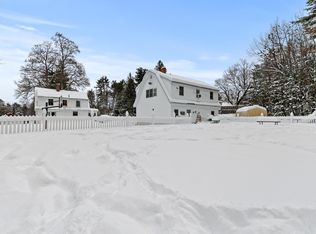MAKE THIS 7 ROOM 2 BATH HOME INTO
YOUR FOREVER HOME IN THE AREA
OF ROLLING HILLS HOME IN NEED OF
UPDATING BUT THE TOWN HAS STATED
THE OWNER WOULD BE ABLE TO SELL
A LOT WITH A 30' RIGHT OF WAY 16'
ROAD TO THE LEFT OF THE HOME FOR
ANOTHE DWELLING OR DUPLEX TO
BE BUILT WHEN APPLIED TO THE TOWN
OF GORHAM
Active
$625,000
35 Rust Road, Gorham, ME 04038
4beds
2,176sqft
Est.:
Single Family Residence
Built in 1800
5.28 Acres Lot
$610,100 Zestimate®
$287/sqft
$-- HOA
What's special
- 166 days |
- 1,173 |
- 14 |
Zillow last checked: 8 hours ago
Listing updated: January 09, 2026 at 06:06am
Listed by:
Lynn Gonyea Real Estate
Source: Maine Listings,MLS#: 1636800
Tour with a local agent
Facts & features
Interior
Bedrooms & bathrooms
- Bedrooms: 4
- Bathrooms: 2
- Full bathrooms: 2
Bedroom 1
- Features: Closet
- Level: First
- Area: 188.4 Square Feet
- Dimensions: 12 x 15.7
Bedroom 2
- Features: Built-in Features
- Level: Second
- Area: 320.04 Square Feet
- Dimensions: 12.6 x 25.4
Bedroom 3
- Features: Built-in Features
- Level: Second
- Area: 116.85 Square Feet
- Dimensions: 12.3 x 9.5
Bedroom 4
- Features: Built-in Features
- Level: Second
- Area: 378.46 Square Feet
- Dimensions: 14.9 x 25.4
Dining room
- Features: Built-in Features
- Level: First
- Area: 94.34 Square Feet
- Dimensions: 8.9 x 10.6
Kitchen
- Features: Eat-in Kitchen
- Level: First
- Area: 224.96 Square Feet
- Dimensions: 14.8 x 15.2
Living room
- Features: Built-in Features
- Level: First
- Area: 343.33 Square Feet
- Dimensions: 13.9 x 24.7
Other
- Features: Four-Season
- Level: Second
- Area: 120 Square Feet
- Dimensions: 10 x 12
Heating
- Heat Pump
Cooling
- Heat Pump
Features
- Flooring: Vinyl
- Doors: Storm Door(s)
- Windows: Double Pane Windows
- Basement: Bulkhead
- Has fireplace: No
Interior area
- Total structure area: 2,176
- Total interior livable area: 2,176 sqft
- Finished area above ground: 2,176
- Finished area below ground: 0
Video & virtual tour
Property
Accessibility
- Accessibility features: 36+ Inch Doors
Features
- Patio & porch: Deck
- Has view: Yes
- View description: Fields
Lot
- Size: 5.28 Acres
Details
- Parcel number: GRHMM060B016L000
- Zoning: residential
Construction
Type & style
- Home type: SingleFamily
- Architectural style: Farmhouse
- Property subtype: Single Family Residence
Materials
- Roof: Shingle
Condition
- Year built: 1800
Utilities & green energy
- Electric: Circuit Breakers
- Sewer: Private Sewer, Septic Tank
- Water: Private
Community & HOA
Location
- Region: Gorham
Financial & listing details
- Price per square foot: $287/sqft
- Tax assessed value: $386,200
- Annual tax amount: $5,677
- Date on market: 1/9/2026
Estimated market value
$610,100
$580,000 - $641,000
$3,118/mo
Price history
Price history
| Date | Event | Price |
|---|---|---|
| 9/6/2025 | Price change | $625,000-68.8%$287/sqft |
Source: | ||
| 3/26/2024 | Listed for sale | $2,000,000$919/sqft |
Source: | ||
| 3/10/2024 | Listing removed | -- |
Source: | ||
| 6/7/2023 | Listed for sale | $2,000,000$919/sqft |
Source: | ||
| 5/31/2023 | Listing removed | -- |
Source: | ||
| 4/5/2023 | Listed for sale | $2,000,000$919/sqft |
Source: | ||
| 3/29/2023 | Listing removed | -- |
Source: | ||
| 10/10/2022 | Listed for sale | $2,000,000$919/sqft |
Source: | ||
| 9/21/2022 | Listing removed | -- |
Source: | ||
| 5/31/2022 | Listed for sale | $2,000,000$919/sqft |
Source: | ||
Public tax history
Public tax history
| Year | Property taxes | Tax assessment |
|---|---|---|
| 2024 | $5,677 +6.9% | $386,200 |
| 2023 | $5,310 +7% | $386,200 |
| 2022 | $4,963 +9.1% | $386,200 +61.3% |
| 2020 | $4,549 +0.3% | $239,400 |
| 2019 | $4,537 +13.3% | $239,400 +8.8% |
| 2018 | $4,006 +6.4% | $220,100 |
| 2017 | $3,764 -37.4% | $220,100 -37.8% |
| 2016 | $6,016 +4.3% | $353,900 |
| 2015 | $5,769 -2.9% | $353,900 +3.6% |
| 2014 | $5,944 +0.6% | $341,600 |
| 2013 | $5,910 +6.1% | $341,600 |
| 2012 | $5,568 | $341,600 |
| 2011 | $5,568 +2.5% | $341,600 |
| 2009 | $5,431 -0.6% | $341,600 |
| 2008 | $5,466 +6.7% | $341,600 +29.3% |
| 2006 | $5,124 | $264,100 |
Find assessor info on the county website
BuyAbility℠ payment
Est. payment
$3,733/mo
Principal & interest
$3223
Property taxes
$510
Climate risks
Neighborhood: 04038
Nearby schools
GreatSchools rating
- 7/10Village Elementary School-GorhamGrades: K-5Distance: 2.7 mi
- 8/10Gorham Middle SchoolGrades: 6-8Distance: 3 mi
- 9/10Gorham High SchoolGrades: 9-12Distance: 2.5 mi
