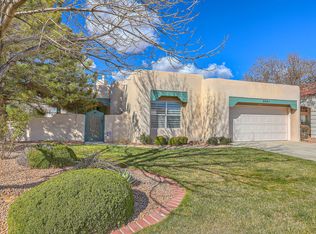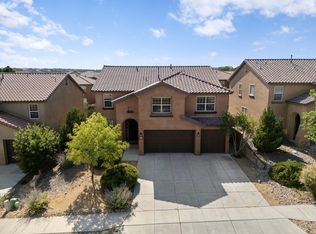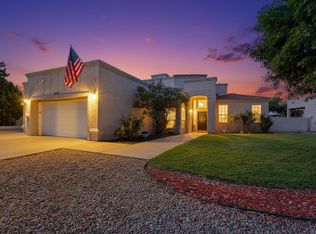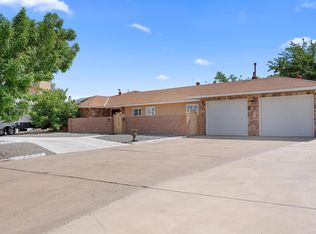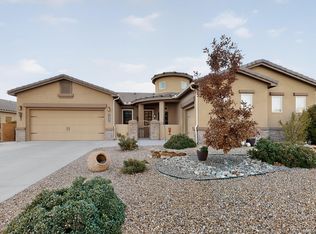CAPTIVATE YOUR SENSES IN THIS LIGHT-FILLED RIO RANCHO RETREAT. This two-story home offers an inviting flow with high ceilings, a dramatic staircase, two living areas, formal dining, a warm fireplace, and an open kitchen with island and bar seating. The downstairs office can double as a fourth bedroom with a nearby three-quarter bath. Upstairs, enjoy a spacious loft, three bedrooms, and a grand primary suite with an XL walk-in closet, two-way fireplace, jacuzzi tub, shower, and private covered balcony. The backyard frames stunning Sandia views with protected open space behind. This property has been loved and well-taken care of! Additional features include rear storage area with electrical and separate ladder storage, gas line to fire table, 220 outlet on West patio. Come See it Today!
For sale
$630,000
3545 Newcastle Dr SE, Rio Rancho, NM 87124
4beds
3,532sqft
Est.:
Single Family Residence
Built in 1997
9,147.6 Square Feet Lot
$615,400 Zestimate®
$178/sqft
$28/mo HOA
What's special
Two-way fireplaceWarm fireplaceNearby three-quarter bathFormal diningSpacious loftPrivate covered balconyThree bedrooms
- 99 days |
- 858 |
- 42 |
Zillow last checked: 8 hours ago
Listing updated: 9 hours ago
Listed by:
Elevated Edge Real Estate Group 505-907-9799,
Keller Williams Realty 505-271-8200,
Kara Winter McCord 505-907-9799,
Keller Williams Realty
Source: SWMLS,MLS#: 1094569
Tour with a local agent
Facts & features
Interior
Bedrooms & bathrooms
- Bedrooms: 4
- Bathrooms: 3
- Full bathrooms: 2
- 3/4 bathrooms: 1
Primary bedroom
- Level: Upper
- Area: 342.56
- Dimensions: 21.75 x 15.75
Family room
- Level: Main
- Area: 346.5
- Dimensions: 22 x 15.75
Kitchen
- Level: Main
- Area: 152.32
- Dimensions: 17.25 x 8.83
Living room
- Level: Main
- Area: 498.38
- Dimensions: 22.83 x 21.83
Office
- Level: Main
- Area: 161.28
- Dimensions: 13.08 x 12.33
Heating
- Central, Forced Air, Natural Gas
Cooling
- Multi Units, Refrigerated
Appliances
- Included: Built-In Electric Range, Cooktop, Dryer, Disposal, Microwave, Refrigerator, Trash Compactor, Washer
- Laundry: Electric Dryer Hookup
Features
- Breakfast Bar, Breakfast Area, Ceiling Fan(s), Separate/Formal Dining Room, Dual Sinks, Great Room, High Ceilings, Home Office, Jetted Tub, Country Kitchen, Kitchen Island, Loft, Multiple Living Areas, Pantry, Separate Shower, Walk-In Closet(s)
- Flooring: Carpet, Laminate, Tile
- Windows: Double Pane Windows, Insulated Windows
- Has basement: No
- Number of fireplaces: 2
- Fireplace features: Gas Log, Multi-Sided, Outside
Interior area
- Total structure area: 3,532
- Total interior livable area: 3,532 sqft
Property
Parking
- Total spaces: 3
- Parking features: Door-Multi, Finished Garage, Two Car Garage, Heated Garage, Workshop in Garage
- Garage spaces: 3
Features
- Levels: Two
- Stories: 2
- Patio & porch: Balcony, Covered, Patio
- Exterior features: Balcony, Patio, Private Yard
- Fencing: Wall
- Has view: Yes
Lot
- Size: 9,147.6 Square Feet
- Features: Lawn, Landscaped, Sprinklers Partial, Views
- Residential vegetation: Grassed
Details
- Additional structures: Shed(s), Storage
- Parcel number: 1013069246276
- Zoning description: R-1
Construction
Type & style
- Home type: SingleFamily
- Property subtype: Single Family Residence
Materials
- Frame, Stucco
- Roof: Pitched,Tile
Condition
- Resale
- New construction: No
- Year built: 1997
Details
- Builder name: Charter
Utilities & green energy
- Sewer: Public Sewer
- Water: Public
- Utilities for property: Electricity Connected, Natural Gas Connected, Sewer Connected, Water Connected
Green energy
- Energy generation: None
Community & HOA
Community
- Security: Security System
- Subdivision: Stonehenge At High Resort
HOA
- Has HOA: Yes
- Services included: Common Areas
- HOA fee: $85 quarterly
Location
- Region: Rio Rancho
Financial & listing details
- Price per square foot: $178/sqft
- Tax assessed value: $396,640
- Annual tax amount: $4,764
- Date on market: 11/16/2025
- Cumulative days on market: 100 days
- Listing terms: Cash,Conventional,FHA,VA Loan
- Road surface type: Paved
Estimated market value
$615,400
$585,000 - $646,000
$3,047/mo
Price history
Price history
| Date | Event | Price |
|---|---|---|
| 11/16/2025 | Listed for sale | $630,000-3.8%$178/sqft |
Source: | ||
| 11/6/2025 | Listing removed | $655,000$185/sqft |
Source: | ||
| 10/7/2025 | Price change | $655,000-1.5%$185/sqft |
Source: | ||
| 8/29/2025 | Price change | $665,000-1.5%$188/sqft |
Source: | ||
| 7/18/2025 | Listed for sale | $675,000$191/sqft |
Source: | ||
Public tax history
Public tax history
| Year | Property taxes | Tax assessment |
|---|---|---|
| 2025 | $4,614 -0.3% | $132,213 +3% |
| 2024 | $4,626 +2.6% | $128,363 +3% |
| 2023 | $4,507 +1.9% | $124,624 +3% |
| 2022 | $4,422 +0.8% | $120,994 +3% |
| 2021 | $4,389 +3% | $117,470 +3% |
| 2020 | $4,261 -0.4% | $114,049 +0.3% |
| 2019 | $4,276 +9.5% | $113,678 +3% |
| 2018 | $3,905 -12.7% | $110,367 -3.4% |
| 2017 | $4,473 | $114,297 |
| 2016 | $4,473 +2.1% | $114,297 |
| 2014 | $4,382 | $114,297 |
| 2013 | $4,382 | $114,297 -66.7% |
| 2011 | -- | $342,891 |
Find assessor info on the county website
BuyAbility℠ payment
Est. payment
$3,420/mo
Principal & interest
$2993
Property taxes
$399
HOA Fees
$28
Climate risks
Neighborhood: High Resort
Nearby schools
GreatSchools rating
- 5/10Rio Rancho Elementary SchoolGrades: K-5Distance: 1.2 mi
- 7/10Rio Rancho Middle SchoolGrades: 6-8Distance: 2.1 mi
- 7/10Rio Rancho High SchoolGrades: 9-12Distance: 0.6 mi
Schools provided by the listing agent
- High: Rio Rancho
Source: SWMLS. This data may not be complete. We recommend contacting the local school district to confirm school assignments for this home.
