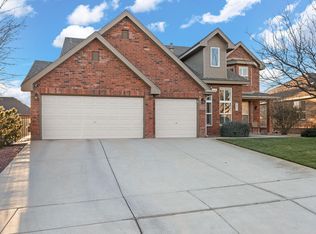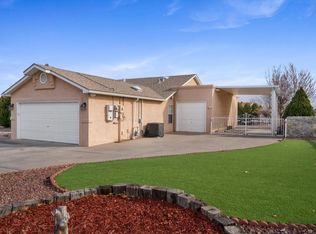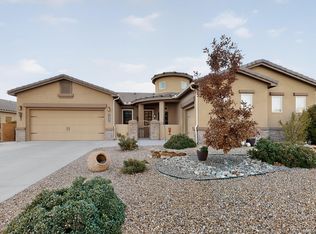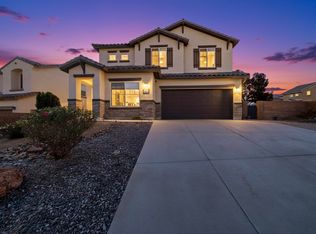Welcome to this stunning two-story, five-bedroom residence in the heart of Rio Rancho--where comfort, elegance, and practicality come together seamlessly. Designed with modern living in mind, this spacious home features a beautifully appointed kitchen with granite countertops, perfect for the culinary enthusiast. Soft, neutral tones throughout the home create a warm and inviting atmosphere, ideal for both relaxing and entertaining. The thoughtfully designed floor plan includes a generously sized primary suite located on the ground floor, offering enhanced accessibility and convenience for all lifestyles. Upgraded with solar panels, this home promotes energy efficiency and long term savings, while the newly converted refrigerated air system (updated in 2022) ensures year-round comfort
For sale
Price cut: $5K (1/4)
$590,000
3546 Newcastle Dr SE, Rio Rancho, NM 87124
4beds
3,430sqft
Est.:
Single Family Residence
Built in 1997
0.3 Acres Lot
$-- Zestimate®
$172/sqft
$28/mo HOA
What's special
Upgraded with solar panelsThoughtfully designed floor planWarm and inviting atmosphere
- 14 days |
- 1,328 |
- 61 |
Zillow last checked: 8 hours ago
Listing updated: January 04, 2026 at 02:45pm
Listed by:
Shaun T Willoughby 505-585-8332,
The Pedroncelli Group Realtors 505-907-1454
Source: SWMLS,MLS#: 1096188
Tour with a local agent
Facts & features
Interior
Bedrooms & bathrooms
- Bedrooms: 4
- Bathrooms: 4
- Full bathrooms: 3
- 1/2 bathrooms: 1
Primary bedroom
- Level: Main
- Area: 238
- Dimensions: 17 x 14
Kitchen
- Level: Main
- Area: 182
- Dimensions: 14 x 13
Living room
- Level: Main
- Area: 340
- Dimensions: 20 x 17
Heating
- Central, Forced Air, Multiple Heating Units
Cooling
- Multi Units, Refrigerated
Appliances
- Included: Dryer, Dishwasher, Free-Standing Gas Range, Disposal, Microwave, Refrigerator, Range Hood, Self Cleaning Oven, Washer
- Laundry: Washer Hookup, Electric Dryer Hookup, Gas Dryer Hookup
Features
- Bookcases, Breakfast Area, Ceiling Fan(s), Separate/Formal Dining Room, Dual Sinks, Entrance Foyer, Family/Dining Room, Garden Tub/Roman Tub, High Speed Internet, Home Office, Kitchen Island, Living/Dining Room, Main Level Primary, Skylights, Walk-In Closet(s), Central Vacuum
- Flooring: Carpet, Tile
- Windows: Double Pane Windows, Insulated Windows, Skylight(s)
- Has basement: No
- Number of fireplaces: 1
- Fireplace features: Gas Log
Interior area
- Total structure area: 3,430
- Total interior livable area: 3,430 sqft
Property
Parking
- Total spaces: 3
- Parking features: Attached, Garage
- Attached garage spaces: 3
Features
- Levels: Two
- Stories: 2
- Patio & porch: Open, Patio
- Exterior features: Fence, Private Yard, RV Parking/RV Hookup, Sprinkler/Irrigation
- Fencing: Back Yard,Wall
Lot
- Size: 0.3 Acres
- Features: Lawn, Landscaped, Planned Unit Development, Sprinklers Automatic
Details
- Parcel number: R0283560028356
- Zoning description: R-1
Construction
Type & style
- Home type: SingleFamily
- Architectural style: Custom
- Property subtype: Single Family Residence
Materials
- Frame, Stucco, Rock
- Foundation: Slab
- Roof: Flat,Pitched,Tile
Condition
- Resale
- New construction: No
- Year built: 1997
Utilities & green energy
- Sewer: Public Sewer
- Water: Public
- Utilities for property: Electricity Connected, Natural Gas Connected, Sewer Connected, Water Connected
Green energy
- Energy generation: None
Community & HOA
Community
- Security: Security System, Smoke Detector(s)
- Subdivision: Stonehenge At High Resort
HOA
- Has HOA: Yes
- Services included: Common Areas, Road Maintenance
- HOA fee: $83 quarterly
Location
- Region: Rio Rancho
Financial & listing details
- Price per square foot: $172/sqft
- Tax assessed value: $551,411
- Annual tax amount: $6,624
- Date on market: 1/1/2026
- Cumulative days on market: 4 days
- Listing terms: Cash,Conventional,FHA,VA Loan
- Road surface type: Asphalt
Estimated market value
Not available
Estimated sales range
Not available
$3,158/mo
Price history
Price history
| Date | Event | Price |
|---|---|---|
| 1/4/2026 | Price change | $590,000-0.8%$172/sqft |
Source: | ||
| 1/1/2026 | Listed for sale | $595,000$173/sqft |
Source: | ||
| 1/1/2026 | Listing removed | $595,000$173/sqft |
Source: | ||
| 12/5/2025 | Price change | $595,000-0.5%$173/sqft |
Source: | ||
| 10/14/2025 | Price change | $598,000-2%$174/sqft |
Source: | ||
Public tax history
Public tax history
| Year | Property taxes | Tax assessment |
|---|---|---|
| 2025 | $6,414 -0.6% | $183,804 +2.7% |
| 2024 | $6,453 +2.6% | $179,039 +3% |
| 2023 | $6,287 | $173,824 +51.7% |
Find assessor info on the county website
BuyAbility℠ payment
Est. payment
$3,446/mo
Principal & interest
$2837
Property taxes
$374
Other costs
$235
Climate risks
Neighborhood: High Resort
Nearby schools
GreatSchools rating
- 5/10Rio Rancho Elementary SchoolGrades: K-5Distance: 1.2 mi
- 7/10Rio Rancho Middle SchoolGrades: 6-8Distance: 2.1 mi
- 7/10Rio Rancho High SchoolGrades: 9-12Distance: 0.7 mi
Schools provided by the listing agent
- High: Rio Rancho
Source: SWMLS. This data may not be complete. We recommend contacting the local school district to confirm school assignments for this home.
- Loading
- Loading



