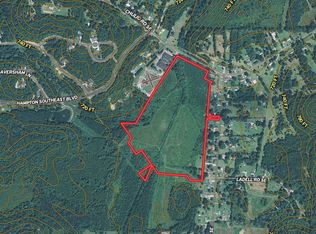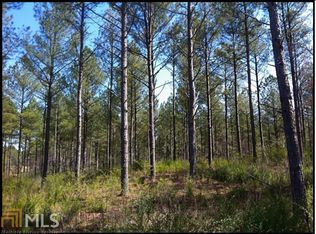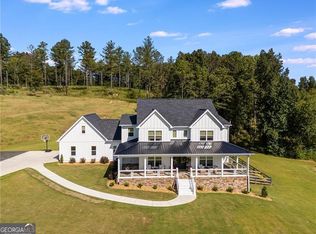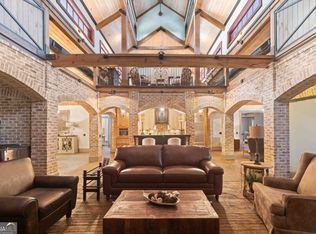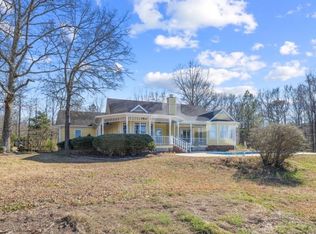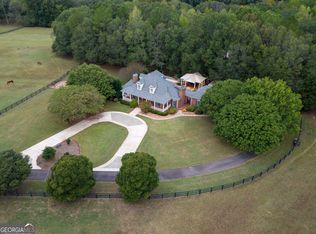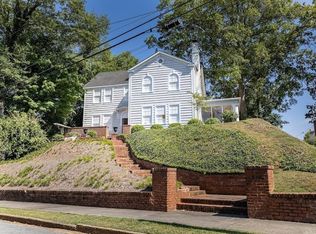Construction has started!!! Nestled on over approximately 18 acres of pristine land at the Taylorsville/Floyd line off Euharlee Rd, this exceptional property presents a rare opportunity for a custom-built retreat by C&B Construction Group. Boasting approximately 3563 square feet of living space, this modern farmhouse design will feature 4 bedrooms and 4.5 bathrooms with a vaulted game room on the main level. Enjoy the ultimate in outdoor living with an expansive outdoor kitchen and fireplace, perfect for entertaining against the backdrop of scenic views. The option for a $100,000 pool upgrade enhances the luxurious lifestyle this home promises. Safety and convenience are paramount with a concrete safe room, providing peace of mind during storms. The exterior showcases a blend of durable materials, including hardy plank and brick, complemented by energy-efficient Pella windows. A three-car garage, a rarity in many homes, is standard here, ensuring ample space for vehicles and storage. The property offers a concrete driveway with the option for a gated entrance, enhancing privacy and security. This custom-built home, situated on a large tract of land, is surrounded by other prestigious custom homes. With a septic sewer system and well water, this slab home promises both modern comfort and rural tranquility.
Active
$1,500,000
3810 Chulio Rd SE, Rome, GA 30161
4beds
3,563sqft
Est.:
Single Family Residence
Built in 2024
18 Acres Lot
$1,449,500 Zestimate®
$421/sqft
$-- HOA
What's special
Three-car garageModern farmhouse designScenic viewsEnergy-efficient pella windows
- 52 days |
- 375 |
- 14 |
Zillow last checked: 8 hours ago
Listing updated: December 17, 2025 at 10:06pm
Listed by:
Jennifer Reed 770-403-5639,
Atlanta Communities
Source: GAMLS,MLS#: 10653548
Tour with a local agent
Facts & features
Interior
Bedrooms & bathrooms
- Bedrooms: 4
- Bathrooms: 5
- Full bathrooms: 4
- 1/2 bathrooms: 1
- Main level bathrooms: 4
- Main level bedrooms: 4
Rooms
- Room types: Family Room, Foyer, Laundry, Library, Office
Dining room
- Features: Seats 12+
Kitchen
- Features: Breakfast Bar, Kitchen Island, Walk-in Pantry
Heating
- Electric, Forced Air, Zoned
Cooling
- Ceiling Fan(s), Central Air, Electric, Zoned
Appliances
- Included: Dishwasher, Disposal, Double Oven, Other, Tankless Water Heater
- Laundry: Common Area, Mud Room
Features
- Beamed Ceilings, Double Vanity, Master On Main Level, Tray Ceiling(s), Walk-In Closet(s)
- Flooring: Hardwood
- Windows: Double Pane Windows
- Basement: None
- Number of fireplaces: 2
- Fireplace features: Factory Built, Family Room, Outside
- Common walls with other units/homes: No Common Walls
Interior area
- Total structure area: 3,563
- Total interior livable area: 3,563 sqft
- Finished area above ground: 3,563
- Finished area below ground: 0
Property
Parking
- Total spaces: 3
- Parking features: Attached, Garage, Kitchen Level
- Has attached garage: Yes
Accessibility
- Accessibility features: Accessible Entrance
Features
- Levels: One
- Stories: 1
- Patio & porch: Patio
- Body of water: None
Lot
- Size: 18 Acres
- Features: Level, Private
- Residential vegetation: Wooded
Details
- Parcel number: M16 100A
Construction
Type & style
- Home type: SingleFamily
- Architectural style: European,Traditional
- Property subtype: Single Family Residence
Materials
- Brick
- Foundation: Slab
- Roof: Composition
Condition
- New Construction
- New construction: Yes
- Year built: 2024
Details
- Warranty included: Yes
Utilities & green energy
- Sewer: Septic Tank
- Water: Well
- Utilities for property: Electricity Available, Underground Utilities
Community & HOA
Community
- Features: None
- Security: Smoke Detector(s)
- Subdivision: none
HOA
- Has HOA: No
- Services included: None
Location
- Region: Rome
Financial & listing details
- Price per square foot: $421/sqft
- Annual tax amount: $1,451
- Date on market: 12/4/2025
- Cumulative days on market: 51 days
- Listing agreement: Exclusive Right To Sell
- Listing terms: Cash,Conventional
- Electric utility on property: Yes
Estimated market value
$1,449,500
$1.38M - $1.52M
$4,375/mo
Price history
Price history
| Date | Event | Price |
|---|---|---|
| 12/5/2025 | Listed for sale | $1,500,000$421/sqft |
Source: | ||
| 12/4/2025 | Listing removed | $1,500,000$421/sqft |
Source: | ||
| 10/14/2025 | Price change | $1,500,000+20%$421/sqft |
Source: | ||
| 2/26/2025 | Listed for sale | $1,250,000$351/sqft |
Source: | ||
| 2/26/2025 | Listing removed | $1,250,000$351/sqft |
Source: | ||
Public tax history
Public tax history
Tax history is unavailable.BuyAbility℠ payment
Est. payment
$7,504/mo
Principal & interest
$5816
Property taxes
$1163
Home insurance
$525
Climate risks
Neighborhood: 30161
Nearby schools
GreatSchools rating
- NAPepperell Primary SchoolGrades: PK-1Distance: 6.7 mi
- 6/10Pepperell High SchoolGrades: 8-12Distance: 7 mi
- 5/10Pepperell Elementary SchoolGrades: 2-4Distance: 7.1 mi
Schools provided by the listing agent
- Elementary: Pepperell Primary/Elementary
- Middle: Pepperell
- High: Pepperell
Source: GAMLS. This data may not be complete. We recommend contacting the local school district to confirm school assignments for this home.
