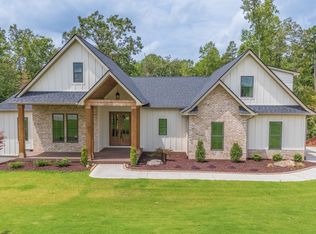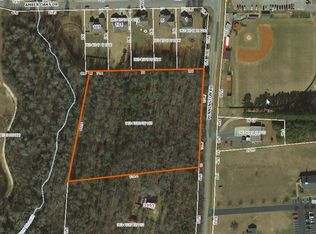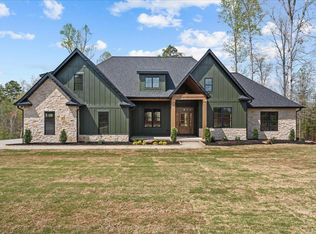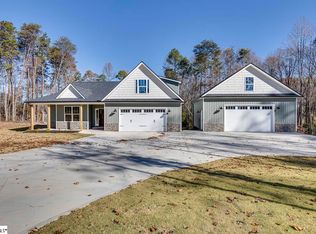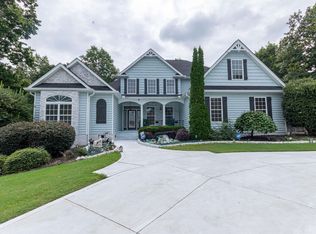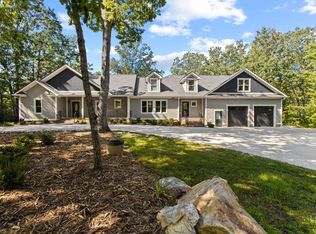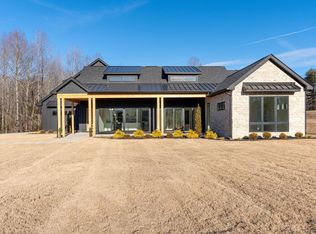Stunning 2025 Custom Home on 1.83 Acre Estate! Experience luxury living in this newly built (2025) custom home, perfectly situated on a generous 1.83-acre lot. The property boasts striking curb appeal with durable CONCRETE PLANK SIDING and a welcoming covered front porch. Step through elegant DOUBLE FRONT DOORS into a spacious foyer, where 9+ foot ceilings create an airy and open ambiance throughout the desirable SPLIT BEDROOM FLOOR PLAN. The heart of the home is a chef's dream: a GRANITE ISLAND KITCHEN featuring a FARMHOUSE SINK, BREAKFAST BAR, and a WALK-IN PANTRY WITH CUSTOM BUILT-INS for optimal organization. The kitchen seamlessly flows into the living and dining areas, designed for effortless entertaining and everyday living. Extend your living space outdoors through the SCREENED, COVERED TREX DECK, perfect for relaxation and enjoying the serene surroundings. Retreat to the primary suite, a true oasis with a VAULTED CEILING, DUAL VANITIES, a CUSTOM WALK-IN TILE SHOWER, a luxurious VESSEL TUB, and DUAL WALK-IN CLOSETS. Enjoy the convenience of DIRECT LAUNDRY ROOM ACCESS from the primary suite's closets. The opposite side of the home offers three additional well-appointed bedrooms and a full bath with BUILT-IN STORAGE. Above the garage, discover a versatile FLEX ROOM WITH FULL BATH, ideal for a guest suite, home office, or media room. This home is finished with HARDWOOD FLOORS in the main living areas and primary suite, plush carpet in secondary bedrooms, and a PROFESSIONALLY LANDSCAPED YARD. An EXTRA-LARGE DRIVEWAY provides ample parking. Don't miss the opportunity to own this exceptional property!
Active
Price cut: $50K (2/13)
$825,000
3959 Pennington Rd, Greer, SC 29651
5beds
3,307sqft
Est.:
Single Family Residence
Built in 2025
1.83 Acres Lot
$818,800 Zestimate®
$249/sqft
$-- HOA
What's special
Serene surroundingsFarmhouse sinkWelcoming covered front porchAiry and open ambianceStriking curb appealGranite island kitchenBreakfast bar
- 100 days |
- 1,205 |
- 32 |
Zillow last checked: 8 hours ago
Listing updated: 15 hours ago
Listed by:
LeAnne Carswell 864-380-5590,
Expert Real Estate Team
Source: SAR,MLS#: 330982
Tour with a local agent
Facts & features
Interior
Bedrooms & bathrooms
- Bedrooms: 5
- Bathrooms: 4
- Full bathrooms: 3
- 1/2 bathrooms: 1
Rooms
- Room types: Bonus
Primary bedroom
- Level: First
- Area: 224
- Dimensions: 16x14
Bedroom 2
- Level: First
- Area: 144
- Dimensions: 12x12
Bedroom 3
- Level: First
- Area: 121
- Dimensions: 11x11
Bedroom 4
- Level: First
- Area: 144
- Dimensions: 12x12
Bedroom 5
- Level: Second
- Area: 264
- Dimensions: 24x11
Dining room
- Area: 143
- Dimensions: 13x11
Great room
- Area: 360
- Dimensions: 20x18
Kitchen
- Area: 234
- Dimensions: 18x13
Laundry
- Area: 72
- Dimensions: 9x8
Other
- Description: Storage off of garage
- Area: 70
- Dimensions: 14x5
Screened porch
- Area: 540
- Dimensions: 45x12
Heating
- Forced Air, Multi-Units, Electricity
Cooling
- Central Air, Multi Units, Electricity
Appliances
- Included: Dishwasher, Disposal, Electric Oven, Tankless Water Heater
- Laundry: 1st Floor, Walk-In
Features
- Ceiling Fan(s), Cathedral Ceiling(s), Tray Ceiling(s), Ceiling - Smooth, Solid Surface Counters, Open Floorplan, Split Bedroom Plan, Walk-In Pantry
- Flooring: Carpet, Ceramic Tile, Wood
- Windows: Insulated Windows, Tilt-Out
- Has basement: No
- Has fireplace: No
Interior area
- Total interior livable area: 3,307 sqft
- Finished area above ground: 3,307
- Finished area below ground: 0
Property
Parking
- Total spaces: 2
- Parking features: Garage Door Opener, Garage Faces Side, 2 Car Attached, Attached Garage
- Attached garage spaces: 2
- Has uncovered spaces: Yes
Features
- Levels: One
- Patio & porch: Porch
- Exterior features: Aluminum/Vinyl Trim
Lot
- Size: 1.83 Acres
- Features: Creek, Sloped
- Topography: Sloping
Details
- Parcel number: 0634020103103
Construction
Type & style
- Home type: SingleFamily
- Architectural style: Craftsman
- Property subtype: Single Family Residence
Materials
- Foundation: Crawl Space
- Roof: Architectural
Condition
- New construction: Yes
- Year built: 2025
Details
- Builder name: Merit Builders
Utilities & green energy
- Electric: Duke
- Gas: CPW
- Sewer: Septic Tank
- Water: Public, Blue Ridge
Community & HOA
Community
- Security: Smoke Detector(s)
- Subdivision: None
HOA
- Has HOA: No
Location
- Region: Greer
Financial & listing details
- Price per square foot: $249/sqft
- Annual tax amount: $484
- Date on market: 11/17/2025
Estimated market value
$818,800
$778,000 - $860,000
$3,591/mo
Price history
Price history
| Date | Event | Price |
|---|---|---|
| 2/13/2026 | Price change | $825,000-5.7%$249/sqft |
Source: | ||
| 11/17/2025 | Listed for sale | $875,000$265/sqft |
Source: | ||
| 11/16/2025 | Listing removed | $875,000$265/sqft |
Source: | ||
| 8/29/2025 | Price change | $875,000-2.7%$265/sqft |
Source: | ||
| 5/16/2025 | Listed for sale | $899,000$272/sqft |
Source: | ||
Public tax history
Public tax history
Tax history is unavailable.BuyAbility℠ payment
Est. payment
$4,149/mo
Principal & interest
$3798
Property taxes
$351
Climate risks
Neighborhood: 29651
Nearby schools
GreatSchools rating
- 6/10Skyland Elementary SchoolGrades: PK-5Distance: 1.4 mi
- 7/10Blue Ridge Middle SchoolGrades: 6-8Distance: 1.3 mi
- 6/10Blue Ridge High SchoolGrades: 9-12Distance: 0.3 mi
Schools provided by the listing agent
- Elementary: 10-Skyland
- Middle: 8-Blue Ridge
- High: 8-Blue Ridge
Source: SAR. This data may not be complete. We recommend contacting the local school district to confirm school assignments for this home.
