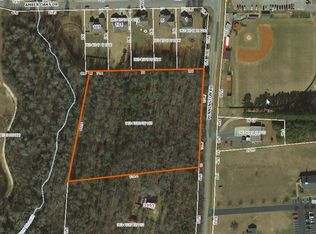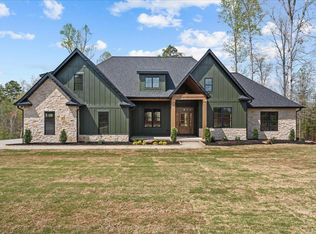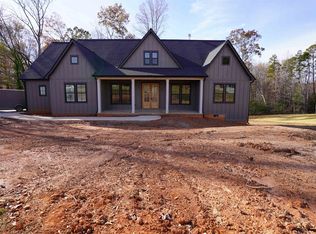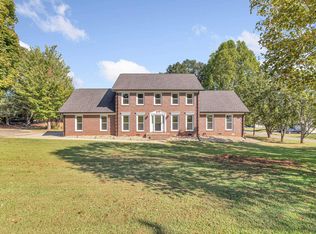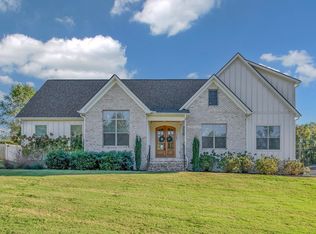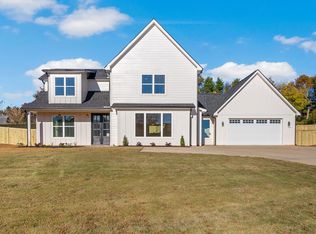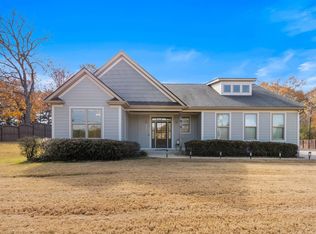Blue Ridge Beauty: 2025 BUILT CUSTOM HOME on a 1.45 ACRE LOT, showcasing STRIKING CURB APPEAL with a mix of BRICK ANDCONCRETE PLANK SIDING, TWIN FRONT GABLES, and WARM WOOD ACCENTS. The COVERED BRICK FRONT PORCH features aVAULTED, TONGUE AND GROOVE CEILING, setting the tone for the high-end finishes throughout. Step inside through DOUBLE FRONTDOORS to a spacious FOYER with 9 FT+ CEILINGS THROUGHOUT and a desirable SPLIT BEDROOM, OPEN FLOOR PLAN. The heart ofthe home includes a QUARTZ ISLAND KITCHEN with FARMHOUSE SINK, BREAKFAST BAR, and WALK-IN PANTRY WITH CUSTOM BUILT-INS and a “GROCERY DOOR” for easy access from the garage. The LIVING, DINING, AND KITCHEN AREAS flow seamlessly for EASYENTERTAINING, and open to a SCREENED, COVERED TREX DECK and GRILLING PATIO. The PRIMARY SUITE is a retreat with TREYCEILING, DUAL QUARTZ VANITIES, CUSTOM TILE SHOWER, VESSEL TUB, and a LARGE WALK-IN CLOSET with direct LAUNDRYROOM ACCESS. On the opposite side: THREE ADDITIONAL BEDROOMS with a FULL BATH AND BUILT-IN STORAGE, plus a 5thBEDROOM WITH FULL BATH ABOVE THE GARAGE. Finishing touches include HARDWOOD FLOORS THROUGHOUT main areas andprimary, plush carpet in secondary rooms, and a PROFESSIONALLY LANDSCAPED YARD with EXTRA-LARGE DRIVEWAY.
Active
Price cut: $5K (11/20)
$795,000
3963 Pennington Rd, Greer, SC 29651
5beds
2,706sqft
Est.:
Single Family Residence
Built in 2025
1.45 Acres Lot
$781,500 Zestimate®
$294/sqft
$-- HOA
What's special
Twin front gablesGrilling patioCovered brick front porchFarmhouse sinkStriking curb appealQuartz island kitchenBreakfast bar
- 82 days |
- 1,496 |
- 92 |
Zillow last checked: 8 hours ago
Listing updated: November 20, 2025 at 01:04pm
Listed by:
LEANNE CARSWELL 864-895-9791,
Expert Real Estate Team
Source: SAR,MLS#: 330227
Tour with a local agent
Facts & features
Interior
Bedrooms & bathrooms
- Bedrooms: 5
- Bathrooms: 4
- Full bathrooms: 3
- 1/2 bathrooms: 1
- Main level bathrooms: 2
- Main level bedrooms: 4
Rooms
- Room types: Bonus
Primary bedroom
- Level: First
- Area: 266
- Dimensions: 14x19
Bedroom 2
- Level: First
- Area: 208
- Dimensions: 16x13
Bedroom 3
- Level: First
- Area: 132
- Dimensions: 12x11
Bedroom 4
- Level: First
- Area: 210
- Dimensions: 14x15
Bedroom 5
- Level: Second
- Area: 361
- Dimensions: 19x19
Deck
- Area: 84
- Dimensions: 12x7
Dining room
- Area: 121
- Dimensions: 11x11
Kitchen
- Area: 165
- Dimensions: 11x15
Laundry
- Area: 66
- Dimensions: 6x11
Living room
- Area: 324
- Dimensions: 18x18
Screened porch
- Area: 234
- Dimensions: 18x13
Heating
- Forced Air, Multi-Units, Electricity
Cooling
- Central Air, Multi Units, Electricity
Appliances
- Included: Dishwasher, Disposal, Electric Oven, Gas, Tankless Water Heater
- Laundry: 1st Floor, Walk-In
Features
- Tray Ceiling(s), Attic Stairs Pulldown, Soaking Tub, Ceiling - Smooth, Solid Surface Counters, Open Floorplan, Split Bedroom Plan
- Flooring: Carpet, Ceramic Tile, Wood
- Windows: Tilt-Out
- Has basement: No
- Attic: Pull Down Stairs
- Has fireplace: No
Interior area
- Total interior livable area: 2,706 sqft
- Finished area above ground: 2,706
- Finished area below ground: 0
Video & virtual tour
Property
Parking
- Total spaces: 2
- Parking features: 2 Car Attached, Garage Door Opener, Garage Faces Side, Attached Garage
- Attached garage spaces: 2
- Has uncovered spaces: Yes
Features
- Levels: One
- Patio & porch: Deck, Porch, Screened
- Exterior features: Aluminum/Vinyl Trim
Lot
- Size: 1.45 Acres
- Features: Level, Sloped
- Topography: Level,Sloping
Details
- Parcel number: 0634020103104
Construction
Type & style
- Home type: SingleFamily
- Architectural style: Craftsman
- Property subtype: Single Family Residence
Materials
- Brick Veneer, HardiPlank Type
- Foundation: Crawl Space
- Roof: Architectural
Condition
- New construction: Yes
- Year built: 2025
Details
- Builder name: Merit Builders
Utilities & green energy
- Electric: Duke
- Gas: CPW
- Sewer: Septic Tank
- Water: Public, Blue Ridge
Community & HOA
Community
- Features: None
- Security: Smoke Detector(s)
- Subdivision: None
HOA
- Has HOA: No
Location
- Region: Greer
Financial & listing details
- Price per square foot: $294/sqft
- Annual tax amount: $484
- Date on market: 10/27/2025
Estimated market value
$781,500
$742,000 - $821,000
$3,013/mo
Price history
Price history
| Date | Event | Price |
|---|---|---|
| 11/20/2025 | Price change | $795,000-0.6%$294/sqft |
Source: | ||
| 10/27/2025 | Listed for sale | $800,000-2.4%$296/sqft |
Source: | ||
| 10/27/2025 | Listing removed | $819,900$303/sqft |
Source: | ||
| 8/29/2025 | Price change | $819,900-2.4%$303/sqft |
Source: | ||
| 8/14/2025 | Price change | $839,900-0.6%$310/sqft |
Source: | ||
Public tax history
Public tax history
Tax history is unavailable.BuyAbility℠ payment
Est. payment
$4,366/mo
Principal & interest
$3750
Property taxes
$338
Home insurance
$278
Climate risks
Neighborhood: 29651
Nearby schools
GreatSchools rating
- 6/10Skyland Elementary SchoolGrades: PK-5Distance: 1.4 mi
- 7/10Blue Ridge Middle SchoolGrades: 6-8Distance: 1.3 mi
- 6/10Blue Ridge High SchoolGrades: 9-12Distance: 0.3 mi
Schools provided by the listing agent
- Elementary: 10-Skyland
- Middle: 8-Blue Ridge
- High: 8-Blue Ridge
Source: SAR. This data may not be complete. We recommend contacting the local school district to confirm school assignments for this home.
- Loading
- Loading
