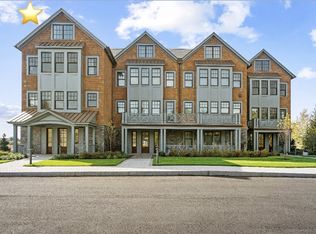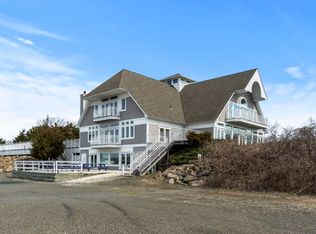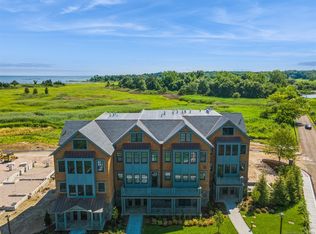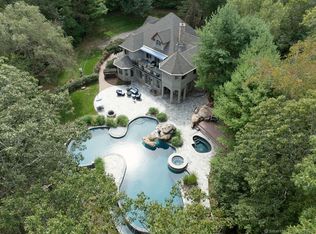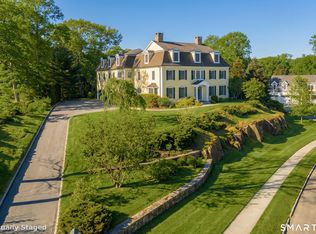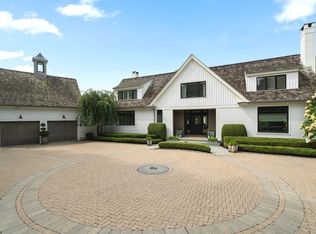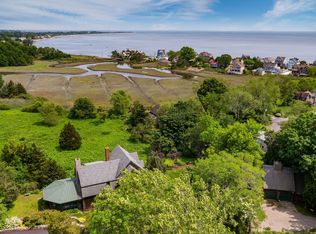Eagleview at Guilford - Where Luxury Meets Lifestyle. Discover Guilford's newest luxury coastal condominium community, where superior craftsmanship, modern design, and breathtaking views of Long Island Sound redefine Connecticut shoreline living. Whether you're enjoying a sunset from your private balcony, entertaining in your chef's kitchen, or exploring Guilford's vibrant coastal village, Eagleview is more than a home, it's a lifestyle. Experience 6,200 SF of refined living space (expandable to over 8,000 SF) perfectly positioned to capture the tranquil salt marshes and shimmering expanse of Long Island Sound. Each residence includes multiple private balconies that invite you to relax and savor the natural beauty that surrounds you. Unmatched craftsmanship & comfort, this community of only 11 luxury units blends architectural excellence with everyday ease. Every residence features 10-foot ceilings, custom crown moldings, and a Chef's Dream Kitchen equipped with professional-grade appliances and elegant finishes designed for both function and style. Modern conveniences include private elevators, heated 4-car garages with EV charging stations, central air, central vacuum systems, and backup generators. Flexible open floor plans allow you to create spaces that reflect your personal lifestyle and vision. Ideally situated just a 1/2 mile stroll to Jacob's Beach and the Guilford Green, Eagleview offers easy access to an array of restaurants, boutique shopping, and cafes. Nestled along the Connecticut shoreline, you're only two hours from New York City or Boston, with nearby rail connections providing seamless access to all of New England. Are you a boater? The Guilford Yacht Club is right next door. Luxury. Location. Lifestyle ~ At Eagleview, every detail has been thoughtfully designed to deliver uncompromised comfort and coastal sophistication. From its serene setting to its exceptional design and convenience, Eagleview offers a lifestyle that's truly extraordinary, where the craftsmanship is incomparable and the possibilities are endless. Sited above the flood hazard plane; NO flood insurance required.
New construction
$3,995,000
405 Whitfield Street #2, Guilford, CT 06437
6beds
6,216sqft
Est.:
Condominium, Townhouse
Built in 2025
-- sqft lot
$3,803,100 Zestimate®
$643/sqft
$500/mo HOA
What's special
Private balconyTranquil salt marshesElegant finishesCustom crown moldingsMultiple private balconiesProfessional-grade appliancesRefined living space
- 111 days |
- 1,047 |
- 11 |
Zillow last checked: 8 hours ago
Listing updated: November 16, 2025 at 05:09pm
Listed by:
Rose Ciardiello (203)314-6269,
William Raveis Real Estate 203-453-0391
Source: Smart MLS,MLS#: 24138935
Tour with a local agent
Facts & features
Interior
Bedrooms & bathrooms
- Bedrooms: 6
- Bathrooms: 6
- Full bathrooms: 4
- 1/2 bathrooms: 2
Rooms
- Room types: Bonus Room, Laundry, Sitting Room
Primary bedroom
- Features: High Ceilings, Balcony/Deck, Full Bath, Walk-In Closet(s), Hardwood Floor
- Level: Upper
- Area: 386.4 Square Feet
- Dimensions: 16.1 x 24
Bedroom
- Level: Other
Bedroom
- Features: High Ceilings, Full Bath, Walk-In Closet(s), Hardwood Floor
- Level: Upper
- Area: 197.2 Square Feet
- Dimensions: 11.6 x 17
Bedroom
- Features: High Ceilings, Balcony/Deck, Full Bath, Walk-In Closet(s)
- Level: Upper
- Area: 197.2 Square Feet
- Dimensions: 11.6 x 17
Bedroom
- Level: Upper
Bedroom
- Level: Lower
Dining room
- Features: High Ceilings, Balcony/Deck, Combination Liv/Din Rm, Sliders, Hardwood Floor
- Level: Main
- Area: 381.8 Square Feet
- Dimensions: 16.6 x 23
Kitchen
- Features: High Ceilings, Quartz Counters, Dining Area, Kitchen Island, Pantry, Hardwood Floor
- Level: Main
- Area: 369 Square Feet
- Dimensions: 15 x 24.6
Living room
- Features: High Ceilings, Balcony/Deck, Combination Liv/Din Rm, Gas Log Fireplace, Sliders, Hardwood Floor
- Level: Main
- Area: 398.4 Square Feet
- Dimensions: 16.6 x 24
Office
- Features: High Ceilings, Hardwood Floor
- Level: Main
- Area: 195.5 Square Feet
- Dimensions: 11.5 x 17
Other
- Features: Hardwood Floor
- Level: Lower
Rec play room
- Features: Half Bath, Walk-In Closet(s)
- Level: Lower
Heating
- Heat Pump, Forced Air, Propane
Cooling
- Central Air
Appliances
- Included: Oven/Range, Microwave, Refrigerator, Dishwasher, Water Heater, Tankless Water Heater
- Laundry: Upper Level, Mud Room
Features
- Elevator, Open Floorplan, Entrance Foyer, Smart Thermostat
- Windows: Thermopane Windows
- Basement: None
- Attic: Storage,Walk-up
- Number of fireplaces: 1
Interior area
- Total structure area: 6,216
- Total interior livable area: 6,216 sqft
- Finished area above ground: 6,216
Property
Parking
- Total spaces: 4
- Parking features: Attached, Garage Door Opener
- Attached garage spaces: 4
Features
- Stories: 3
- Patio & porch: Covered
- Exterior features: Balcony
- Has view: Yes
- View description: Water
- Has water view: Yes
- Water view: Water
- Waterfront features: Waterfront, Walk to Water, Water Community
Details
- Parcel number: 999999999
- Zoning: R3
- Other equipment: Generator
Construction
Type & style
- Home type: Condo
- Architectural style: Townhouse
- Property subtype: Condominium, Townhouse
Materials
- Shingle Siding, Cedar, Stone
Condition
- Under Construction
- New construction: Yes
- Year built: 2025
Details
- Builder model: townhouse
Utilities & green energy
- Sewer: Shared Septic
- Water: Public
- Utilities for property: Cable Available
Green energy
- Green verification: ENERGY STAR Certified Homes
- Energy efficient items: Insulation, Thermostat, Windows
Community & HOA
Community
- Features: Basketball Court, Health Club, Library, Medical Facilities, Park, Playground
- Security: Security System
HOA
- Has HOA: Yes
- Amenities included: Guest Parking, Park
- Services included: Maintenance Grounds, Trash, Snow Removal
- HOA fee: $500 monthly
Location
- Region: Guilford
Financial & listing details
- Price per square foot: $643/sqft
- Tax assessed value: $9,999,999
- Annual tax amount: $9,999,999
- Date on market: 11/10/2025
Estimated market value
$3,803,100
$3.61M - $3.99M
$7,691/mo
Price history
Price history
| Date | Event | Price |
|---|---|---|
| 11/10/2025 | Listed for sale | $3,995,000-0.1%$643/sqft |
Source: | ||
| 9/11/2025 | Listing removed | $4,000,000$644/sqft |
Source: | ||
| 1/12/2025 | Listed for sale | $4,000,000$644/sqft |
Source: | ||
Public tax history
Public tax history
Tax history is unavailable.BuyAbility℠ payment
Est. payment
$27,311/mo
Principal & interest
$19720
Property taxes
$7091
HOA Fees
$500
Climate risks
Neighborhood: Guilford Center
Nearby schools
GreatSchools rating
- 8/10Calvin Leete SchoolGrades: K-4Distance: 0.7 mi
- 8/10E. C. Adams Middle SchoolGrades: 7-8Distance: 1.5 mi
- 9/10Guilford High SchoolGrades: 9-12Distance: 3.5 mi
Schools provided by the listing agent
- Elementary: Calvin Leete
- Middle: Adams,Baldwin
- High: Guilford
Source: Smart MLS. This data may not be complete. We recommend contacting the local school district to confirm school assignments for this home.
