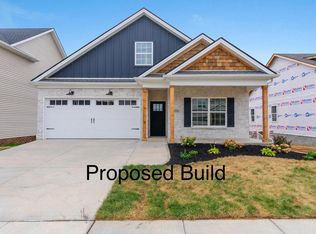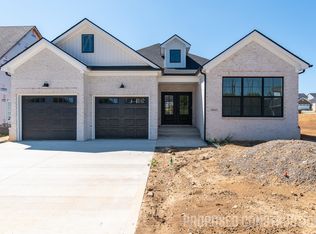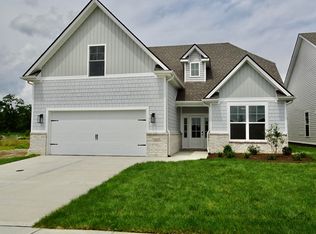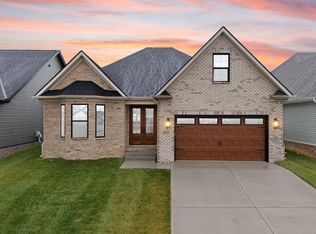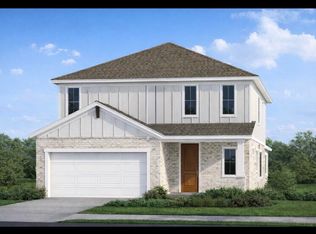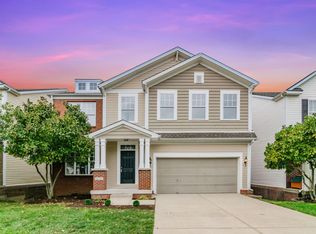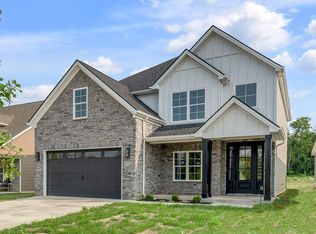Charleston plan. Single floor home, with three bedrooms, two full bathrooms, a two car garage. Custom tiled shower and double vanities in the primary bathroom. Upgraded trim details throughout the home. Granite countertops in the kitchen and bathrooms. Covered rear patio and front porch. Full kitchen appliance package with large island. This single level, open floor plan home is perfect for any level of life. Pictures are of a previously built Charleston plan. Some design features may vary. Project has not started. Other floor plans available for this lot. All pricing subject to change.
Pending
$577,235
4149 Meadowlark Rd, Lexington, KY 40509
3beds
2,000sqft
Est.:
Single Family Residence
Built in ----
5,998.21 Square Feet Lot
$567,400 Zestimate®
$289/sqft
$25/mo HOA
What's special
Upgraded trim detailsCovered rear patioFull kitchen appliance packageOpen floor planFront porchGranite countertopsLarge island
- 192 days |
- 24 |
- 0 |
Zillow last checked: 8 hours ago
Listing updated: October 08, 2025 at 08:31pm
Listed by:
Brandon L Hedinger 859-509-8315,
Keller Williams Bluegrass Realty
Source: Imagine MLS,MLS#: 25014711
Facts & features
Interior
Bedrooms & bathrooms
- Bedrooms: 3
- Bathrooms: 2
- Full bathrooms: 2
Primary bedroom
- Level: First
Bedroom 1
- Level: First
Bedroom 2
- Level: First
Bathroom 1
- Description: Full Bath
- Level: First
Bathroom 2
- Description: Full Bath
- Level: First
Dining room
- Level: First
Dining room
- Level: First
Living room
- Level: First
Living room
- Level: First
Utility room
- Level: First
Heating
- Electric, Heat Pump
Cooling
- Electric, Heat Pump
Appliances
- Included: Disposal, Dishwasher, Microwave, Refrigerator, Range
- Laundry: Electric Dryer Hookup, Main Level, Washer Hookup
Features
- Breakfast Bar, Entrance Foyer, Master Downstairs, Walk-In Closet(s), Ceiling Fan(s)
- Flooring: Carpet, Tile, Wood
- Windows: Insulated Windows
- Has basement: No
- Has fireplace: Yes
- Fireplace features: Family Room, Gas Log, Ventless
Interior area
- Total structure area: 2,000
- Total interior livable area: 2,000 sqft
- Finished area above ground: 2,000
- Finished area below ground: 0
Property
Parking
- Total spaces: 2
- Parking features: Attached Garage, Driveway, Garage Faces Front
- Garage spaces: 2
- Has uncovered spaces: Yes
Features
- Levels: One
- Fencing: None
- Has view: Yes
- View description: Neighborhood
Lot
- Size: 5,998.21 Square Feet
Details
- Parcel number: 38307180
Construction
Type & style
- Home type: SingleFamily
- Architectural style: Craftsman,Ranch
- Property subtype: Single Family Residence
Materials
- Brick Veneer, Vinyl Siding
- Foundation: Block, Slab
- Roof: Dimensional Style,Shingle
Condition
- To Be Built
Details
- Warranty included: Yes
Utilities & green energy
- Sewer: Public Sewer
- Water: Public
Community & HOA
Community
- Subdivision: The Home Place
HOA
- Services included: Maintenance Grounds
- HOA fee: $300 annually
Location
- Region: Lexington
Financial & listing details
- Price per square foot: $289/sqft
- Date on market: 7/8/2025
Estimated market value
$567,400
$539,000 - $596,000
$2,337/mo
Price history
Price history
| Date | Event | Price |
|---|---|---|
| 8/7/2025 | Pending sale | $490,000$245/sqft |
Source: | ||
| 7/8/2025 | Listed for sale | $490,000$245/sqft |
Source: | ||
| 7/7/2025 | Listing removed | $490,000$245/sqft |
Source: | ||
| 4/9/2025 | Price change | $490,000+2.3%$245/sqft |
Source: | ||
| 3/6/2025 | Listed for sale | $479,000$240/sqft |
Source: | ||
Public tax history
Public tax history
Tax history is unavailable.BuyAbility℠ payment
Est. payment
$3,322/mo
Principal & interest
$2691
Property taxes
$404
Other costs
$227
Climate risks
Neighborhood: 40509
Nearby schools
GreatSchools rating
- 8/10Garrett Morgan ElementaryGrades: K-5Distance: 0.5 mi
- 9/10Edythe Jones Hayes Middle SchoolGrades: 6-8Distance: 2.2 mi
- 8/10Frederick Douglass High SchoolGrades: 9-12Distance: 3.2 mi
Schools provided by the listing agent
- Elementary: Garrett Morgan
- Middle: Edythe J. Hayes
- High: Frederick Douglass
Source: Imagine MLS. This data may not be complete. We recommend contacting the local school district to confirm school assignments for this home.
- Loading
