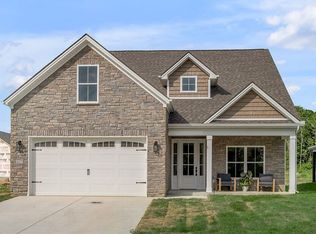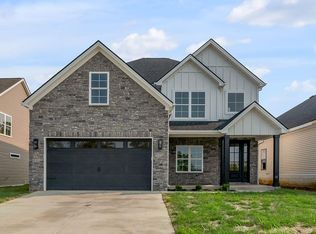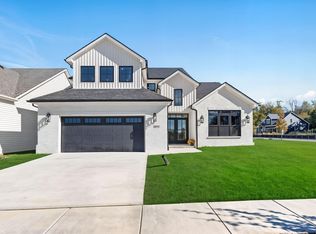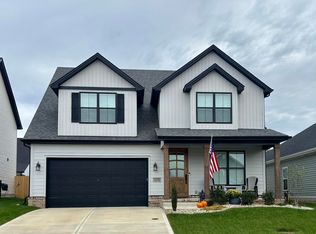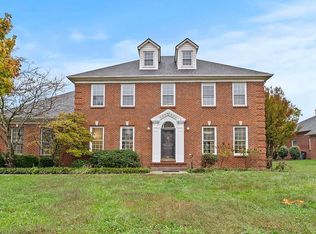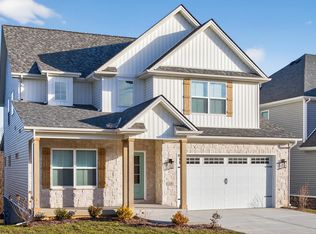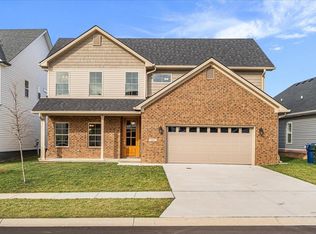Builder is offering up to $10,000 in a rate buy down or closing costs. This new construction home still has some options for the new buyers to pick. Paint, Flooring, Backsplash, Appliances. This brand new construction in an unbeatable location! This home offers 5 bedrooms, 3 full baths, and 1 half bath with a thoughtfully designed floor plan perfect for modern living. The spacious first-floor primary suite includes a private bath and convenient laundry access. The open-concept kitchen flows seamlessly into a vaulted great room and dining area ideal for everyday living and entertaining. Situated on an amazing, private lot that backs to the Brighton walking trail, you'll enjoy natural views and outdoor fun right from your backyard. Just minutes from I-75, I-64, shopping, dining, and more. Buyers can still choose flooring and backsplash!
For sale
Price cut: $9K (2/16)
$710,000
4185 Buttermilk Rd, Lexington, KY 40509
5beds
2,817sqft
Est.:
Single Family Residence
Built in 2025
6,250.86 Square Feet Lot
$706,400 Zestimate®
$252/sqft
$13/mo HOA
What's special
Open-concept kitchenNatural viewsAmazing private lotConvenient laundry accessSpacious first-floor primary suitePrivate bathVaulted great room
- 23 days |
- 1,011 |
- 16 |
Zillow last checked: 8 hours ago
Listing updated: February 24, 2026 at 09:20am
Listed by:
Carrie B Stewart 859-806-2449,
Bluegrass Properties Group
Source: Imagine MLS,MLS#: 26002231
Tour with a local agent
Facts & features
Interior
Bedrooms & bathrooms
- Bedrooms: 5
- Bathrooms: 4
- Full bathrooms: 3
- 1/2 bathrooms: 1
Primary bedroom
- Level: First
Bedroom 1
- Level: Second
Bedroom 2
- Level: Second
Bedroom 3
- Level: Second
Bedroom 4
- Level: Second
Bathroom 1
- Description: Full Bath
- Level: First
Bathroom 2
- Description: Full Bath
- Level: Second
Bathroom 3
- Description: Full Bath
- Level: Second
Bathroom 4
- Description: Half Bath
- Level: First
Dining room
- Level: First
Dining room
- Level: First
Kitchen
- Level: First
Living room
- Description: Vaulted Living Room
- Level: First
Living room
- Description: Vaulted Living Room
- Level: First
Utility room
- Level: First
Heating
- Forced Air, Natural Gas
Cooling
- Electric
Appliances
- Included: Disposal, Dishwasher, Gas Range, Microwave, Refrigerator
- Laundry: Electric Dryer Hookup, Main Level, Washer Hookup
Features
- Breakfast Bar, Eat-in Kitchen, Ceiling Fan(s)
- Flooring: Hardwood, Tile
- Has basement: No
- Number of fireplaces: 1
- Fireplace features: Gas Log
Interior area
- Total structure area: 2,817
- Total interior livable area: 2,817 sqft
- Finished area above ground: 2,817
- Finished area below ground: 0
Property
Parking
- Total spaces: 2
- Parking features: Attached Garage, Garage Faces Front
- Garage spaces: 2
Features
- Levels: Two
- Has view: Yes
- View description: Neighborhood
Lot
- Size: 6,250.86 Square Feet
Details
- Parcel number: 38306540
Construction
Type & style
- Home type: SingleFamily
- Property subtype: Single Family Residence
Materials
- Brick Veneer, HardiPlank Type, Vinyl Siding
- Foundation: Slab
- Roof: Dimensional Style
Condition
- New Construction
- Year built: 2025
Details
- Warranty included: Yes
Utilities & green energy
- Sewer: Public Sewer
- Water: Public
- Utilities for property: Electricity Connected, Natural Gas Connected, Water Connected
Community & HOA
Community
- Subdivision: The Home Place
HOA
- Has HOA: Yes
- Amenities included: None
- Services included: Maintenance Grounds
- HOA fee: $150 annually
Location
- Region: Lexington
Financial & listing details
- Price per square foot: $252/sqft
- Date on market: 2/6/2026
Estimated market value
$706,400
$671,000 - $742,000
$3,313/mo
Price history
Price history
| Date | Event | Price |
|---|---|---|
| 2/16/2026 | Price change | $710,000-1.3%$252/sqft |
Source: | ||
| 2/6/2026 | Listed for sale | $719,000$255/sqft |
Source: | ||
| 1/31/2026 | Listing removed | $719,000$255/sqft |
Source: | ||
| 10/22/2025 | Listed for sale | $719,000$255/sqft |
Source: | ||
| 10/18/2025 | Listing removed | $719,000$255/sqft |
Source: | ||
| 10/1/2025 | Price change | $719,000-1.5%$255/sqft |
Source: | ||
| 6/17/2025 | Listed for sale | $729,900$259/sqft |
Source: | ||
Public tax history
Public tax history
Tax history is unavailable.BuyAbility℠ payment
Est. payment
$4,171/mo
Principal & interest
$3661
Property taxes
$497
HOA Fees
$13
Climate risks
Neighborhood: 40509
Nearby schools
GreatSchools rating
- 8/10Garrett Morgan ElementaryGrades: K-5Distance: 0.4 mi
- 9/10Edythe Jones Hayes Middle SchoolGrades: 6-8Distance: 2.2 mi
- 8/10Frederick Douglass High SchoolGrades: 9-12Distance: 3.1 mi
Schools provided by the listing agent
- Elementary: Athens-Chilesburg
- Middle: Mary E Britton
- High: Frederick Douglass
Source: Imagine MLS. This data may not be complete. We recommend contacting the local school district to confirm school assignments for this home.
