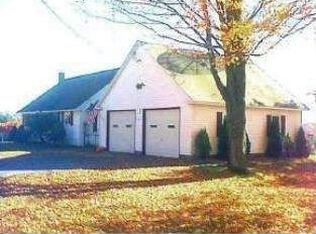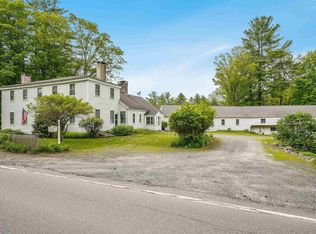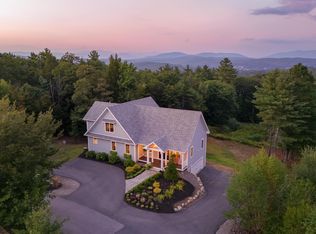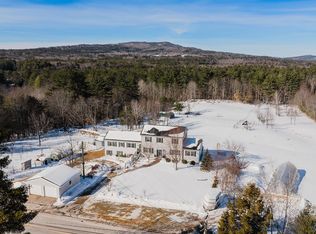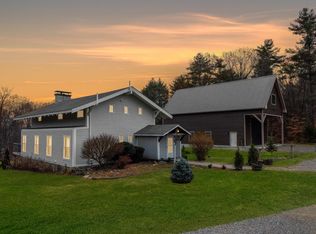Built in 1753, the Robie house sits on a sunny, south-facing knoll on 74+/- of the prettiest acres with rolling fields, a pond, fruit trees, incredible blooming flowers throughout the spring and summer and meandering trails through the woods. The 3200-sf home has been improved and added onto over the past 37 years by the current owners. A classic center chimney colonial, the home has 4 bedrooms, 3 baths, a living room, dining, keeping room, office and a large, country kitchen that is part of an addition using a local antique frame that has been seamlessly incorporated. Above the kitchen is a spacious primary suite with a corner gas fireplace, walk-in closet, ceramic tile bath with Jacuzzi soaking tub and a glass walk-in shower with multiple shower heads. Original features include raised paneling, exposed hand-hewn beams, wide pine floors throughout, original paneled doors and hardware, and five fireplaces including one with a beehive oven. A screened room with grill nook and screened gazebo invite you to relax while enjoying the beautiful pastoral setting of gardens, fenced pastures, and fields. The attached barn was re-built and has parking for at least three cars, extensive workshop space and insulated storage above that could be finished for additional living space. The detached horse barn currently has two stalls, an aisle as well as an overhang for equipment storage. A whole house generator and fiber optic internet provide convenience and reliability.
Active
Listed by:
Kristin Claire,
LandVest, Inc./New Hampshire 603-228-2020
$1,595,000
428 North Road, Salisbury, NH 03268
4beds
3,200sqft
Est.:
Single Family Residence
Built in 1753
74 Acres Lot
$1,513,300 Zestimate®
$498/sqft
$-- HOA
What's special
Corner gas fireplaceFive fireplacesDetached horse barnGlass walk-in showerIncredible blooming flowersFruit treesExtensive workshop space
- 248 days |
- 2,401 |
- 152 |
Zillow last checked: 8 hours ago
Listing updated: October 29, 2025 at 08:11am
Listed by:
Kristin Claire,
LandVest, Inc./New Hampshire 603-228-2020
Source: PrimeMLS,MLS#: 5046693
Tour with a local agent
Facts & features
Interior
Bedrooms & bathrooms
- Bedrooms: 4
- Bathrooms: 3
- Full bathrooms: 2
- 3/4 bathrooms: 1
Heating
- Baseboard, Electric, Radiator, Steam, Gas Stove
Cooling
- None
Appliances
- Included: Gas Cooktop, Dishwasher, Dryer, Wall Oven, Refrigerator, Washer, Domestic Water Heater
- Laundry: 2nd Floor Laundry
Features
- Kitchen Island, Kitchen/Dining, Primary BR w/ BA, Soaking Tub, Walk-In Closet(s)
- Flooring: Carpet, Ceramic Tile, Softwood, Vinyl
- Windows: Blinds
- Basement: Concrete,Crawl Space,Gravel,Partial,Sump Pump,Unfinished,Basement Stairs,Interior Entry
- Attic: Walk-up
- Has fireplace: Yes
- Fireplace features: 3+ Fireplaces
Interior area
- Total structure area: 4,400
- Total interior livable area: 3,200 sqft
- Finished area above ground: 3,200
- Finished area below ground: 0
Property
Parking
- Total spaces: 3
- Parking features: Circular Driveway, Gravel
- Garage spaces: 3
Features
- Levels: Two
- Stories: 2
- Patio & porch: Patio, Screened Porch
- Exterior features: Garden, Shed
- Waterfront features: Pond
- Frontage length: Road frontage: 976
Lot
- Size: 74 Acres
- Features: Country Setting, Horse/Animal Farm, Field/Pasture, Landscaped, Open Lot, Trail/Near Trail, Wooded
Details
- Additional structures: Barn(s), Gazebo
- Parcel number: SLSBM00248L000022S000000
- Zoning description: 02-Agricultural
- Other equipment: Standby Generator
Construction
Type & style
- Home type: SingleFamily
- Architectural style: Colonial
- Property subtype: Single Family Residence
Materials
- Post and Beam
- Foundation: Stone
- Roof: Metal,Asphalt Shingle,Wood Shingle
Condition
- New construction: No
- Year built: 1753
Utilities & green energy
- Electric: 100 Amp Service
- Sewer: Septic Tank
- Utilities for property: Propane, Fiber Optic Internt Avail
Community & HOA
Location
- Region: Franklin
Financial & listing details
- Price per square foot: $498/sqft
- Tax assessed value: $593,936
- Annual tax amount: $9,628
- Date on market: 6/16/2025
Estimated market value
$1,513,300
$1.44M - $1.59M
$3,476/mo
Price history
Price history
| Date | Event | Price |
|---|---|---|
| 9/9/2025 | Price change | $1,595,000-5.9%$498/sqft |
Source: | ||
| 6/16/2025 | Listed for sale | $1,695,000$530/sqft |
Source: | ||
Public tax history
Public tax history
| Year | Property taxes | Tax assessment |
|---|---|---|
| 2024 | $9,628 +0% | $593,936 -0.1% |
| 2023 | $9,627 +1.5% | $594,252 |
| 2022 | $9,484 -2.9% | $594,252 +49.7% |
| 2020 | $9,764 +6.3% | $396,908 |
| 2019 | $9,184 -0.5% | $396,908 +0% |
| 2018 | $9,230 -3.4% | $396,822 -0.4% |
| 2017 | $9,559 +11.7% | $398,306 +14.4% |
| 2016 | $8,554 +4.1% | $348,293 +2.7% |
| 2015 | $8,218 | $339,157 |
Find assessor info on the county website
BuyAbility℠ payment
Est. payment
$9,948/mo
Principal & interest
$7728
Property taxes
$2220
Climate risks
Neighborhood: 03235
Nearby schools
GreatSchools rating
- 8/10Salisbury Elementary SchoolGrades: K-5Distance: 2.7 mi
- 5/10Merrimack Valley Middle SchoolGrades: 6-8Distance: 11.8 mi
- 4/10Merrimack Valley High SchoolGrades: 9-12Distance: 11.9 mi
Schools provided by the listing agent
- Elementary: Salisbury Elementary School
- Middle: Merrimack Valley Middle School
- High: Merrimack Valley High School
- District: Merrimack Valley SAU #46
Source: PrimeMLS. This data may not be complete. We recommend contacting the local school district to confirm school assignments for this home.
