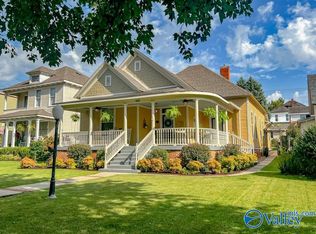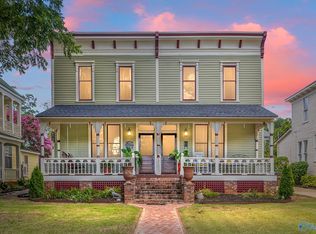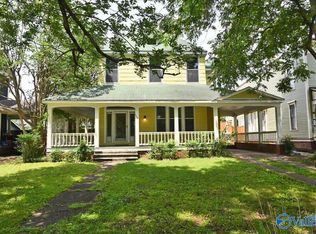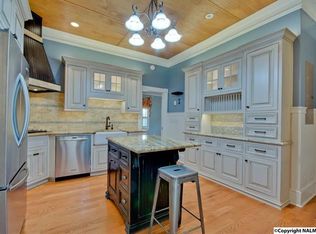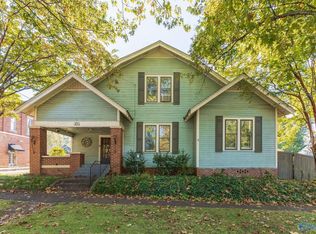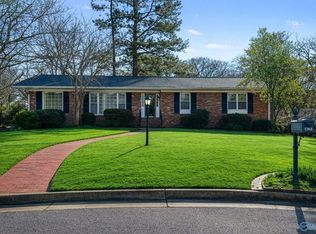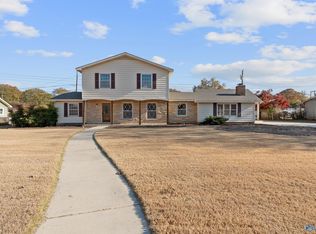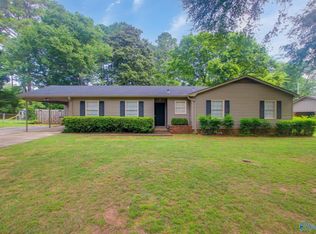Experience timeless elegance in this unique American Four Square, blending historic charm with modern living. Built in 1904 and nestled in the Historic District, this architectural gem features expansive windows that flood every room with natural light. The spacious rooms are ideal for entertaining or relaxing. This home is a perfect setting for families or couples, offering a peaceful atmosphere with room to grow. From detailed trim to original features, this one-of-a-kind home tells a story. Enjoy the charming front porch and a yard with space to unwind. This is more than a place to live, it's a lifestyle rooted in history, comfort, and community.
For sale
Price cut: $16K (1/9)
$299,000
436 Sherman St SE, Decatur, AL 35601
4beds
2,025sqft
Est.:
Single Family Residence
Built in 1909
7,000 Square Feet Lot
$295,400 Zestimate®
$148/sqft
$-- HOA
What's special
Detailed trimCharming front porchExpansive windowsOriginal featuresSpacious rooms
- 171 days |
- 877 |
- 39 |
Zillow last checked: 8 hours ago
Listing updated: January 14, 2026 at 08:18am
Listed by:
Crystal Owens 256-274-3648,
Premier Realty Group Alabama
Source: ValleyMLS,MLS#: 21896081
Tour with a local agent
Facts & features
Interior
Bedrooms & bathrooms
- Bedrooms: 4
- Bathrooms: 2
- Full bathrooms: 1
- 3/4 bathrooms: 1
Rooms
- Room types: Foyer, Master Bedroom, Living Room, Bedroom 2, Dining Room, Bedroom 3, Kitchen, Bedroom 4, Family Room, Bath:Full, Bath:Guest3/4
Primary bedroom
- Features: Ceiling Fan(s), Crown Molding, Wood Floor
- Level: Second
- Area: 210
- Dimensions: 14 x 15
Bedroom 2
- Features: Crown Molding, Wood Floor
- Level: Second
- Area: 143
- Dimensions: 13 x 11
Bedroom 3
- Features: Crown Molding, Wood Floor
- Level: Second
- Area: 121
- Dimensions: 11 x 11
Bedroom 4
- Features: Crown Molding, Wood Floor
- Level: Second
- Area: 121
- Dimensions: 11 x 11
Bathroom 1
- Features: Crown Molding, Tile
- Level: First
- Area: 90
- Dimensions: 9 x 10
Bathroom 2
- Features: Tile
- Level: Second
- Area: 35
- Dimensions: 7 x 5
Dining room
- Features: 10’ + Ceiling, Crown Molding, Wood Floor
- Level: First
- Area: 121
- Dimensions: 11 x 11
Family room
- Features: 10’ + Ceiling, Crown Molding, Wood Floor
- Level: First
- Area: 255
- Dimensions: 15 x 17
Kitchen
- Features: 10’ + Ceiling, Tile
- Level: First
- Area: 126
- Dimensions: 9 x 14
Living room
- Features: 10’ + Ceiling, Crown Molding, Wood Floor
- Level: First
- Area: 225
- Dimensions: 15 x 15
Heating
- Central 2
Cooling
- Central 2
Features
- Basement: Crawl Space
- Has fireplace: Yes
- Fireplace features: Three +
Interior area
- Total interior livable area: 2,025 sqft
Property
Parking
- Parking features: Driveway-Concrete
Features
- Levels: Two
- Stories: 2
Lot
- Size: 7,000 Square Feet
- Dimensions: 140 x 50
Details
- Parcel number: 0304202013007.000
Construction
Type & style
- Home type: SingleFamily
- Property subtype: Single Family Residence
Condition
- New construction: No
- Year built: 1909
Utilities & green energy
- Sewer: Public Sewer
- Water: Public
Community & HOA
Community
- Subdivision: Dli&F Co Add 3
HOA
- Has HOA: No
Location
- Region: Decatur
Financial & listing details
- Price per square foot: $148/sqft
- Tax assessed value: $282,800
- Annual tax amount: $2,562
- Date on market: 8/7/2025
Estimated market value
$295,400
$281,000 - $310,000
$1,560/mo
Price history
Price history
| Date | Event | Price |
|---|---|---|
| 1/9/2026 | Price change | $299,000-5.1%$148/sqft |
Source: | ||
| 12/11/2025 | Price change | $315,000-1.3%$156/sqft |
Source: | ||
| 10/14/2025 | Price change | $319,000-3%$158/sqft |
Source: | ||
| 9/22/2025 | Price change | $328,999-0.2%$162/sqft |
Source: | ||
| 8/29/2025 | Price change | $329,500-1.6%$163/sqft |
Source: | ||
Public tax history
Public tax history
| Year | Property taxes | Tax assessment |
|---|---|---|
| 2024 | $2,562 +14.4% | $56,560 +14.4% |
| 2023 | $2,240 | $49,440 |
| 2022 | $2,240 +16.7% | $49,440 +16.7% |
Find assessor info on the county website
BuyAbility℠ payment
Est. payment
$1,646/mo
Principal & interest
$1456
Home insurance
$105
Property taxes
$85
Climate risks
Neighborhood: 35601
Nearby schools
GreatSchools rating
- 4/10Banks-Caddell Elementary SchoolGrades: PK-5Distance: 0.2 mi
- 4/10Decatur Middle SchoolGrades: 6-8Distance: 0.6 mi
- 5/10Decatur High SchoolGrades: 9-12Distance: 0.7 mi
Schools provided by the listing agent
- Elementary: Banks-Caddell
- Middle: Decatur Middle School
- High: Decatur High
Source: ValleyMLS. This data may not be complete. We recommend contacting the local school district to confirm school assignments for this home.
