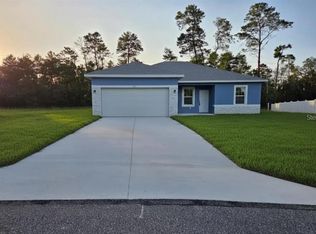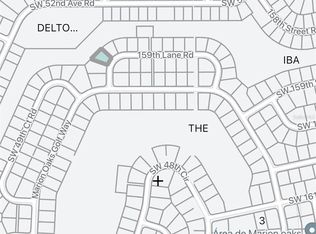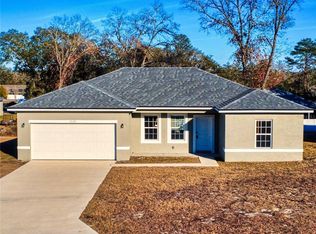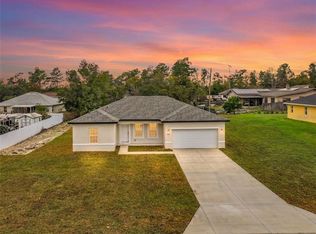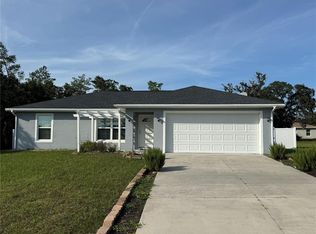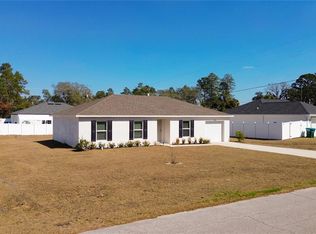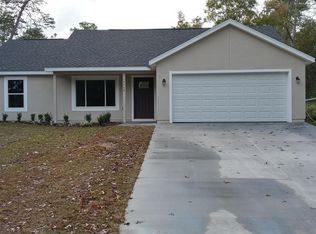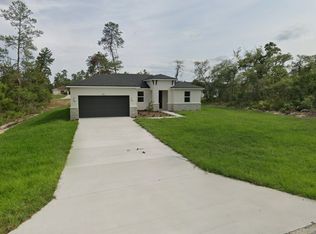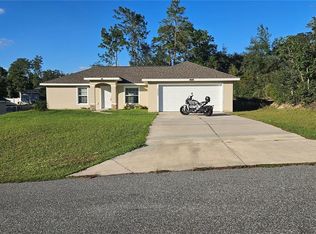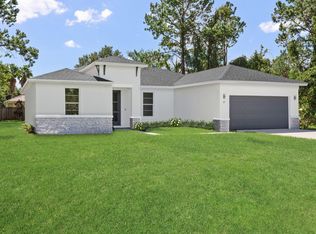Discover this charming single-family home with an expansive primary suite. The home features three bedrooms, two bathrooms, a convenient laundry room, and a spacious two-car garage. You'll love the large, enclosed lanai—the perfect spot to relax or entertain year-round. This home may also qualify for 100% financing through USDA and other assistance programs. This is a must-see home that combines comfort and practicality. Disclaimer: All information provided is deemed reliable but is not guaranteed. Buyers are advised to independently verify all facts and figures, and to consult with a qualified lender to determine eligibility for any financing programs. All financing is subject to borrower qualifications, including income and credit approval, as well as program guidelines and market conditions, which are subject to change. This is not a commitment to lend.
For sale
$285,000
4887 SW 159th Lane Rd, Ocala, FL 34473
3beds
1,445sqft
Est.:
Single Family Residence
Built in 2023
0.35 Acres Lot
$-- Zestimate®
$197/sqft
$-- HOA
What's special
Enclosed lanaiSpacious two-car garageExpansive primary suiteConvenient laundry room
- 191 days |
- 44 |
- 2 |
Zillow last checked: 8 hours ago
Listing updated: November 13, 2025 at 02:41pm
Listing Provided by:
Ismaris Texidor 786-647-0688,
REAL ESTATE SALES FORCE 305-392-1497
Source: Stellar MLS,MLS#: TB8416759 Originating MLS: Suncoast Tampa
Originating MLS: Suncoast Tampa

Tour with a local agent
Facts & features
Interior
Bedrooms & bathrooms
- Bedrooms: 3
- Bathrooms: 2
- Full bathrooms: 2
Rooms
- Room types: Utility Room
Primary bedroom
- Features: Ceiling Fan(s), En Suite Bathroom, Walk-In Closet(s)
- Level: First
- Area: 252 Square Feet
- Dimensions: 12x21
Bedroom 2
- Features: Ceiling Fan(s), Coat Closet
- Level: First
- Area: 108 Square Feet
- Dimensions: 9x12
Bedroom 3
- Features: Ceiling Fan(s), Coat Closet
- Level: First
- Area: 132 Square Feet
- Dimensions: 12x11
Primary bathroom
- Features: Dual Sinks, Granite Counters, Shower No Tub
- Level: First
- Area: 54 Square Feet
- Dimensions: 9x6
Bathroom 2
- Features: Heated Floors, Tub With Shower
- Level: First
- Area: 45 Square Feet
- Dimensions: 5x9
Balcony porch lanai
- Level: First
- Area: 288 Square Feet
- Dimensions: 24x12
Dinette
- Level: First
- Area: 144 Square Feet
- Dimensions: 12x12
Kitchen
- Features: Pantry, Granite Counters
- Level: First
- Area: 132 Square Feet
- Dimensions: 12x11
Laundry
- Level: First
- Area: 42 Square Feet
- Dimensions: 6x7
Living room
- Features: Ceiling Fan(s)
- Level: First
- Area: 266 Square Feet
- Dimensions: 19x14
Heating
- Central, Electric
Cooling
- Central Air
Appliances
- Included: Dishwasher, Microwave, Range, Refrigerator
- Laundry: Inside
Features
- Cathedral Ceiling(s), Ceiling Fan(s), Open Floorplan, Solid Wood Cabinets, Stone Counters, Walk-In Closet(s)
- Flooring: Carpet, Ceramic Tile
- Doors: Sliding Doors
- Has fireplace: No
Interior area
- Total structure area: 2,187
- Total interior livable area: 1,445 sqft
Video & virtual tour
Property
Parking
- Total spaces: 2
- Parking features: Garage Door Opener
- Attached garage spaces: 2
Features
- Levels: One
- Stories: 1
- Patio & porch: Patio, Screened
- Exterior features: Lighting
Lot
- Size: 0.35 Acres
- Dimensions: 100 x 152
- Features: Cleared
Details
- Parcel number: 8005074130
- Zoning: R1
- Special conditions: None
Construction
Type & style
- Home type: SingleFamily
- Property subtype: Single Family Residence
Materials
- Stucco
- Foundation: Block
- Roof: Shingle
Condition
- Completed
- New construction: No
- Year built: 2023
Details
- Builder model: Bridgehampton
Utilities & green energy
- Sewer: Septic Tank
- Water: Public
- Utilities for property: Cable Available, Electricity Connected, Phone Available, Water Connected
Community & HOA
Community
- Security: Smoke Detector(s)
- Subdivision: MARION OAKS UN 05
HOA
- Has HOA: No
- Pet fee: $0 monthly
Location
- Region: Ocala
Financial & listing details
- Price per square foot: $197/sqft
- Tax assessed value: $232,551
- Annual tax amount: $4,108
- Date on market: 8/12/2025
- Cumulative days on market: 148 days
- Listing terms: Cash,Conventional,FHA
- Ownership: Fee Simple
- Total actual rent: 0
- Electric utility on property: Yes
- Road surface type: Asphalt
Estimated market value
Not available
Estimated sales range
Not available
Not available
Price history
Price history
| Date | Event | Price |
|---|---|---|
| 11/13/2025 | Listed for sale | $285,000$197/sqft |
Source: | ||
| 9/17/2025 | Pending sale | $285,000$197/sqft |
Source: | ||
| 9/17/2025 | Price change | $285,000+7.5%$197/sqft |
Source: | ||
| 8/15/2025 | Price change | $265,000-3.6%$183/sqft |
Source: | ||
| 8/12/2025 | Listed for sale | $275,000-10.7%$190/sqft |
Source: | ||
| 6/23/2025 | Listing removed | $308,000$213/sqft |
Source: | ||
| 5/30/2025 | Listed for sale | $308,000+6.2%$213/sqft |
Source: | ||
| 11/12/2024 | Listing removed | $289,900$201/sqft |
Source: | ||
| 9/13/2024 | Listing removed | $2,000$1/sqft |
Source: Zillow Rentals Report a problem | ||
| 8/8/2024 | Listing removed | -- |
Source: | ||
| 8/3/2024 | Listed for sale | $289,900-1.7%$201/sqft |
Source: | ||
| 7/30/2024 | Price change | $2,000-7%$1/sqft |
Source: Zillow Rentals Report a problem | ||
| 7/24/2024 | Listed for rent | $2,150$1/sqft |
Source: Zillow Rentals Report a problem | ||
| 7/19/2024 | Listing removed | -- |
Source: | ||
| 6/7/2024 | Price change | $295,000+2.6%$204/sqft |
Source: | ||
| 5/1/2024 | Price change | $287,500-3.5%$199/sqft |
Source: | ||
| 4/23/2024 | Listed for sale | $298,000+6.8%$206/sqft |
Source: | ||
| 2/24/2023 | Sold | $279,000$193/sqft |
Source: | ||
| 12/20/2022 | Pending sale | $279,000$193/sqft |
Source: | ||
| 12/19/2022 | Listed for sale | $279,000+1140%$193/sqft |
Source: | ||
| 4/11/2022 | Sold | $22,500+48%$16/sqft |
Source: Public Record Report a problem | ||
| 10/14/2004 | Sold | $15,200+102.7%$11/sqft |
Source: Public Record Report a problem | ||
| 7/28/2004 | Sold | $7,500$5/sqft |
Source: Public Record Report a problem | ||
Public tax history
Public tax history
| Year | Property taxes | Tax assessment |
|---|---|---|
| 2024 | $4,280 +506.3% | $232,551 +911.1% |
| 2023 | $706 +156.3% | $23,000 +238.8% |
| 2022 | $275 +32.6% | $6,788 +10% |
| 2021 | $208 +4.3% | $6,171 +10% |
| 2020 | $199 +6.9% | $5,610 +10% |
| 2019 | $186 | $5,100 +18.6% |
| 2018 | $186 +19.3% | $4,300 -8.5% |
| 2017 | $156 -9.5% | $4,700 +97.5% |
| 2016 | $173 | $2,380 -36.4% |
| 2015 | $173 +9.5% | $3,740 +10% |
| 2014 | $158 -0.6% | $3,400 -2.9% |
| 2013 | $159 -4.8% | $3,500 -12.5% |
| 2012 | $167 -2% | $4,000 -11.1% |
| 2011 | $170 -4.8% | $4,500 -10% |
| 2010 | $179 -38.3% | $5,000 -58.3% |
| 2009 | $289 -39.3% | $12,000 -50% |
| 2008 | $477 -27.3% | $24,000 -31.4% |
| 2007 | $655 +29.3% | $35,000 +55.6% |
| 2006 | $507 +288.2% | $22,500 +125% |
| 2005 | $131 | $10,000 +122.2% |
| 2004 | $131 -17.9% | $4,500 |
| 2002 | $159 +13.9% | $4,500 |
| 2001 | $140 | $4,500 |
| 2000 | $140 | $4,500 |
Find assessor info on the county website
BuyAbility℠ payment
Est. payment
$1,721/mo
Principal & interest
$1336
Property taxes
$385
Climate risks
Neighborhood: 34473
Nearby schools
GreatSchools rating
- 2/10Sunrise Elementary SchoolGrades: PK-4Distance: 1.1 mi
- 3/10Horizon Academy At Marion OaksGrades: 5-8Distance: 1.2 mi
- 2/10Dunnellon High SchoolGrades: 9-12Distance: 14.1 mi
