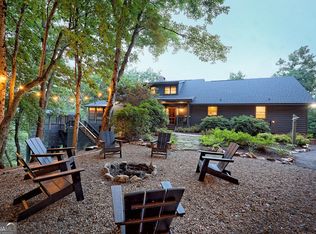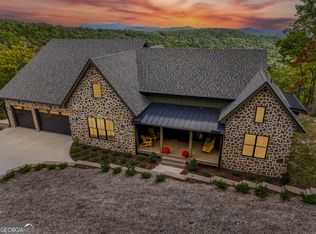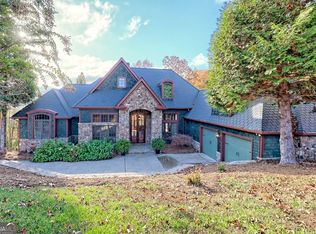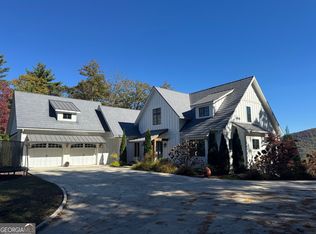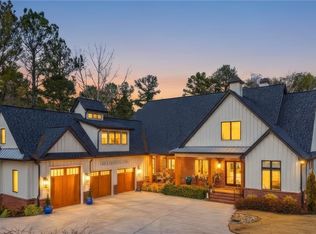Welcome to 518 Grizzly Ridge Road an extraordinary Steve Jones custom-built timber frame home nestled in the exclusive community of Spruce Creek. This first time to market 8-bedroom, 7-full bathroom, 2-half bathroom estate is a rare mountain retreat offering privacy, grandeur, and craftsmanship at every turn. Meander up a gravel road to the main residence. A porte cochere grand entrance invites you to enter the 2-story great room accented by vaulted, hand-hewn beamed ceilings, antique white oak floors, heart pine walls, and showcasing a true masonry Tennessee Stone fireplace. The great room is extended by a fully screened-in porch offering partial sunrise/sunset views (with selective tree trimming). The heart of the home is the expansive Chef's kitchen designed to meet your every need complete with 12-person dining, 2 islands (one for prepping), breakfast bar, 2 dishwashers, double oven, 5-burner Bosch cooktop with pot filler, coffee/wet bar, and a grill porch. A versatile nook on the main level can be used for breakfast and seasonally perfect for a Christmas Tree display. The well-appointed primary suite is located on the main level featuring an electric pellet fireplace, his and her closets with custom built-ins, access to a full attic, a laundry room, an en suite spa-like bathroom with custom cherry dual vanities, rainforest marble counters, jetted whirl pool soaking tub, and a separate shower with multi-head shower system. A 2nd guest bedroom with en suite bathroom can be found on the main level. Downstairs, an additional 4 bedrooms, 3.5 bathrooms await. Entertainment is at your fingertips with a central gaming room and 2nd fully screened porch, wet bar, and a private, fully-equipped home theater room. A covered walk way leads you to the detached 4-car garage with a 2-bedroom, 2-bathroom apartment upstairs. Note, a home gym is currently using the 4th car bay. Just beyond the garage is a treehouse/doghouse perfectly designed for our four-legged friends. Summer months can be enjoyed pool side in the custom, heated, in-ground, salt water pool & hot tub (hard pool cover for winter). Don't miss the quiet luxuries of a whole house generator, central vacuum, buried 1,000 gallon propane tank, 2 HVACS (1 brand new), 3 water heaters, and a spray-foam insulated crawl space ideal for a wine cellar. The Spruce Creek community offers a number of amenities including a club house, tennis/pickle ball courts, a grassy lawn recreational area, small community lake and even a small stable. This community is located within a 10-minute drive from Lake Rabun, a 15-minute drive to downtown Clayton and within 10-minutes of Tallulah Gorge State Park.
Active
$2,400,000
518 Grizzly Ridge Rd, Lakemont, GA 30552
8beds
6,086sqft
Est.:
Single Family Residence
Built in 2008
9.33 Acres Lot
$2,143,200 Zestimate®
$394/sqft
$-- HOA
What's special
Grill porchHeart pine wallsBreakfast barAntique white oak floorsRainforest marble countersPorte cochere grand entranceWet bar
- 37 days |
- 1,066 |
- 54 |
Zillow last checked: 8 hours ago
Listing updated: February 13, 2026 at 12:56pm
Listed by:
Sarah E Gillespie 404-735-6157,
Mountain Sotheby's International
Source: GAMLS,MLS#: 10675986
Tour with a local agent
Facts & features
Interior
Bedrooms & bathrooms
- Bedrooms: 8
- Bathrooms: 9
- Full bathrooms: 7
- 1/2 bathrooms: 2
- Main level bathrooms: 2
- Main level bedrooms: 2
Rooms
- Room types: Exercise Room, Foyer, Game Room, Great Room, Media Room, Other
Dining room
- Features: Seats 12+
Kitchen
- Features: Breakfast Bar, Kitchen Island, Pantry, Solid Surface Counters
Heating
- Central, Electric, Wood, Zoned
Cooling
- Ceiling Fan(s), Central Air, Electric
Appliances
- Included: Cooktop, Dishwasher, Disposal, Double Oven, Dryer, Electric Water Heater, Ice Maker, Microwave, Oven, Refrigerator, Tankless Water Heater, Washer
- Laundry: In Garage, Other
Features
- Beamed Ceilings, Bookcases, Central Vacuum, Double Vanity, High Ceilings, Master On Main Level, Separate Shower, Soaking Tub, Vaulted Ceiling(s), Walk-In Closet(s), Wet Bar
- Flooring: Carpet, Hardwood, Wood, Tile
- Windows: Bay Window(s)
- Basement: Daylight,Finished,Interior Entry,Unfinished
- Attic: Pull Down Stairs
- Has fireplace: Yes
- Fireplace features: Basement, Gas Log, Masonry, Master Bedroom
- Common walls with other units/homes: No Common Walls
Interior area
- Total structure area: 6,086
- Total interior livable area: 6,086 sqft
- Finished area above ground: 3,656
- Finished area below ground: 2,430
Property
Parking
- Parking features: Garage, Garage Door Opener, Guest
- Has garage: Yes
Features
- Levels: Two
- Stories: 2
- Patio & porch: Porch, Screened
- Exterior features: Gas Grill
- Has private pool: Yes
- Pool features: Heated, Pool/Spa Combo, In Ground, Salt Water
- Has view: Yes
- View description: Mountain(s), Seasonal View
- Body of water: None
Lot
- Size: 9.33 Acres
- Features: Private, Sloped
- Residential vegetation: Partially Wooded
Details
- Parcel number: 036B 006A
- Other equipment: Home Theater, Satellite Dish
Construction
Type & style
- Home type: SingleFamily
- Architectural style: Craftsman,European
- Property subtype: Single Family Residence
Materials
- Stone, Wood Siding
- Foundation: Pillar/Post/Pier
- Roof: Composition
Condition
- Resale
- New construction: No
- Year built: 2008
Utilities & green energy
- Sewer: Septic Tank
- Water: Well
- Utilities for property: High Speed Internet, None
Community & HOA
Community
- Features: Lake, Stable(s), Tennis Court(s)
- Subdivision: Spruce Creek
HOA
- Has HOA: Yes
- Services included: Maintenance Grounds, Private Roads, Tennis, Water
Location
- Region: Lakemont
Financial & listing details
- Price per square foot: $394/sqft
- Tax assessed value: $1,030,422
- Annual tax amount: $6,583
- Date on market: 1/20/2026
- Cumulative days on market: 38 days
- Listing agreement: Exclusive Right To Sell
- Listing terms: Cash,Conventional
Estimated market value
$2,143,200
$2.01M - $2.27M
$6,464/mo
Price history
Price history
| Date | Event | Price |
|---|---|---|
| 1/20/2026 | Listed for sale | $2,400,000$394/sqft |
Source: | ||
| 1/1/2026 | Listing removed | $2,400,000$394/sqft |
Source: | ||
| 9/8/2025 | Price change | $2,400,000-14.1%$394/sqft |
Source: | ||
| 7/18/2025 | Listed for sale | $2,795,000+1115.2%$459/sqft |
Source: | ||
| 6/1/2007 | Sold | $230,000$38/sqft |
Source: Public Record Report a problem | ||
Public tax history
Public tax history
| Year | Property taxes | Tax assessment |
|---|---|---|
| 2024 | $6,583 -2% | $412,169 +7.7% |
| 2023 | $6,716 -1.3% | $382,845 +2.4% |
| 2022 | $6,807 +4.9% | $373,885 +7.4% |
| 2021 | $6,487 -0.5% | $347,979 +3.3% |
| 2020 | $6,521 +4.1% | $336,978 +4.8% |
| 2019 | $6,265 +4.3% | $321,598 |
| 2018 | $6,008 -4.1% | $321,598 |
| 2017 | $6,265 +4.3% | $321,598 |
| 2016 | $6,008 -0.3% | $321,598 +1.2% |
| 2015 | $6,025 -0.9% | $317,646 |
| 2014 | $6,079 | $317,646 |
| 2013 | -- | -- |
| 2012 | -- | -- |
| 2011 | -- | -- |
| 2010 | -- | -- |
Find assessor info on the county website
BuyAbility℠ payment
Est. payment
$12,647/mo
Principal & interest
$11567
Property taxes
$1080
Climate risks
Neighborhood: 30552
Getting around
0 / 100
Car-DependentNearby schools
GreatSchools rating
- NARabun County Primary SchoolGrades: PK-2Distance: 3 mi
- 5/10Rabun County Middle SchoolGrades: 7-8Distance: 2.7 mi
- 7/10Rabun County High SchoolGrades: 9-12Distance: 2.8 mi
Schools provided by the listing agent
- Elementary: Rabun
- Middle: Rabun
- High: Rabun
Source: GAMLS. This data may not be complete. We recommend contacting the local school district to confirm school assignments for this home.
