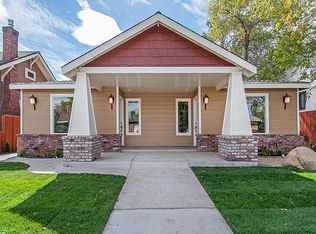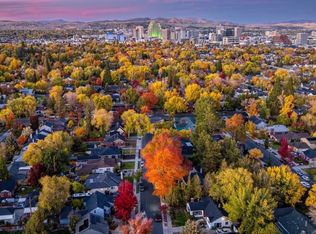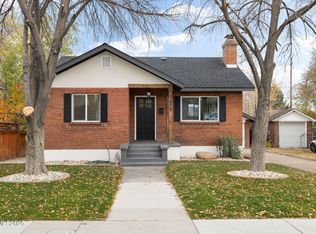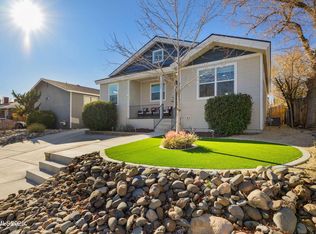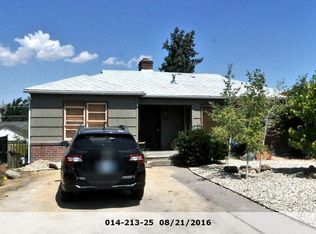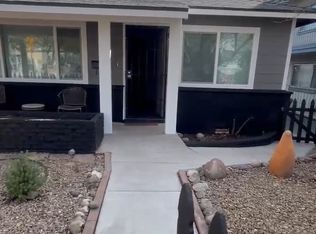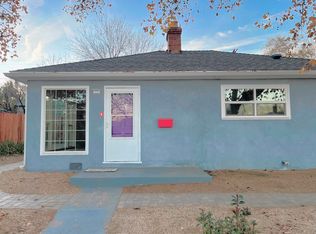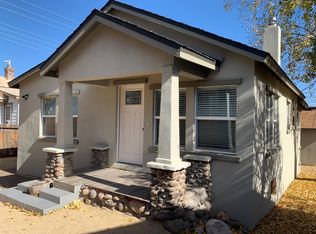This beautiful 1920's home was completely remodeled in 2016 bringing old world charm into modern luxury. Every surface has been upgraded and updated. Gorgeous 3/4 inch hickory hardwood floors throughout the main living area outline Granite and PiedraFina slabs throughout the kitchen and bathrooms. The large kitchen is open, modern and filled with commercial grade appliances. Stay in and entertain on the patio or walk over and join the midtown lifestyle.
Active
Price cut: $30K (12/5)
$830,000
60 Caliente St, Reno, NV 89509
3beds
1,692sqft
Est.:
Single Family Residence
Built in 1920
1,742.4 Square Feet Lot
$-- Zestimate®
$491/sqft
$-- HOA
What's special
Granite and piedrafina slabsLarge kitchenHickory hardwood floorsCommercial grade appliances
- 93 days |
- 1,441 |
- 50 |
Zillow last checked: 8 hours ago
Listing updated: February 01, 2026 at 09:30am
Listed by:
Jason Bailey S.170668 775-232-1073,
RE/MAX Professionals-Reno
Source: NNRMLS,MLS#: 250057801
Tour with a local agent
Facts & features
Interior
Bedrooms & bathrooms
- Bedrooms: 3
- Bathrooms: 2
- Full bathrooms: 2
Heating
- Fireplace(s), Forced Air, Natural Gas
Cooling
- Central Air
Appliances
- Included: Gas Cooktop, Microwave, Oven, Refrigerator
- Laundry: Cabinets, Laundry Closet, Shelves
Features
- Ceiling Fan(s), Kitchen Island, Master Downstairs, Walk-In Closet(s)
- Flooring: Carpet, Tile, Wood
- Windows: Blinds, Double Pane Windows
- Number of fireplaces: 1
- Fireplace features: Gas Log
- Common walls with other units/homes: No Common Walls
Interior area
- Total structure area: 1,692
- Total interior livable area: 1,692 sqft
Property
Parking
- Total spaces: 1
- Parking features: Garage, None
- Garage spaces: 1
Features
- Levels: One
- Stories: 1
- Patio & porch: Deck
- Exterior features: Barbecue Stubbed In
- Pool features: None
- Spa features: None
- Fencing: Back Yard,Full
Lot
- Size: 1,742.4 Square Feet
- Features: Landscaped, Level
Details
- Additional structures: Other
- Parcel number: 01435101
- Zoning: MU-MC
Construction
Type & style
- Home type: SingleFamily
- Property subtype: Single Family Residence
Materials
- Foundation: Concrete Perimeter, Crawl Space
- Roof: Composition,Pitched,Shingle
Condition
- New construction: No
- Year built: 1920
Utilities & green energy
- Sewer: Public Sewer
- Water: Public
- Utilities for property: Cable Available, Electricity Available, Electricity Connected, Internet Available, Natural Gas Available, Natural Gas Connected, Phone Available, Sewer Available, Sewer Connected, Water Available, Water Connected, Underground Utilities
Community & HOA
Community
- Subdivision: Sierra Vista Tract
HOA
- Has HOA: No
Location
- Region: Reno
Financial & listing details
- Price per square foot: $491/sqft
- Tax assessed value: $160,083
- Annual tax amount: $1,674
- Date on market: 2/1/2026
- Cumulative days on market: 95 days
- Listing terms: 1031 Exchange,Cash,Conventional,FHA
Estimated market value
Not available
Estimated sales range
Not available
$2,485/mo
Price history
Price history
| Date | Event | Price |
|---|---|---|
| 12/5/2025 | Price change | $830,000-3.5%$491/sqft |
Source: | ||
| 11/4/2025 | Listed for sale | $860,000+23.7%$508/sqft |
Source: | ||
| 5/6/2025 | Listing removed | $8,000$5/sqft |
Source: Zillow Rentals Report a problem | ||
| 3/26/2025 | Price change | $8,000+33.3%$5/sqft |
Source: Zillow Rentals Report a problem | ||
| 3/10/2025 | Listed for rent | $6,000$4/sqft |
Source: Zillow Rentals Report a problem | ||
Public tax history
Public tax history
| Year | Property taxes | Tax assessment |
|---|---|---|
| 2016 | $1,386 | $56,029 +141.8% |
| 2015 | $1,386 +82.6% | $23,172 +16.3% |
| 2014 | $759 +3.7% | $19,923 +3.7% |
Find assessor info on the county website
BuyAbility℠ payment
Est. payment
$4,669/mo
Principal & interest
$4074
Property taxes
$304
Home insurance
$291
Climate risks
Neighborhood: Midtown
Nearby schools
GreatSchools rating
- 8/10Mount Rose Elementary SchoolGrades: PK-8Distance: 0.5 mi
- 7/10Reno High SchoolGrades: 9-12Distance: 1.1 mi
- 6/10Darrell C Swope Middle SchoolGrades: 6-8Distance: 2.1 mi
Schools provided by the listing agent
- Elementary: Mt. Rose
- Middle: Swope
- High: Reno
Source: NNRMLS. This data may not be complete. We recommend contacting the local school district to confirm school assignments for this home.
Open to renting?
Browse rentals near this home.- Loading
- Loading
