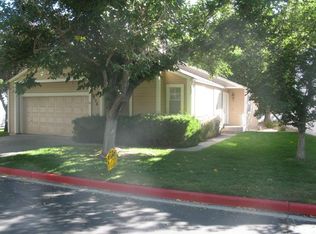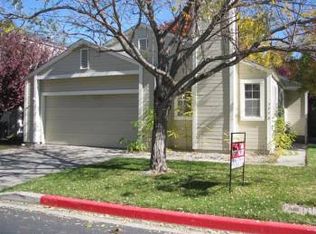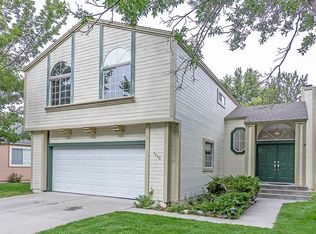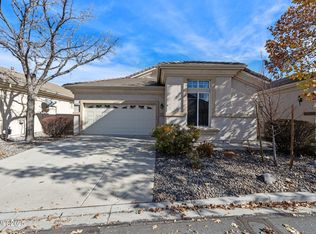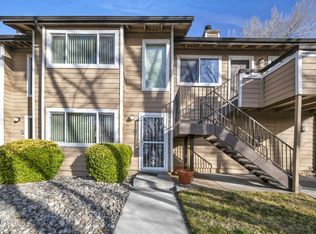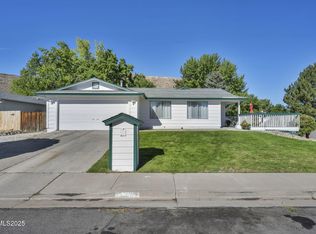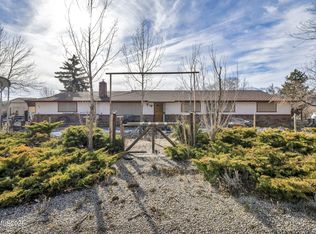Located in the desirable and convenient Crystal Lakes neighborhood, this 4 bedroom, 2.5 bath home has been updated with brand-new vinyl flooring and plush carpet throughout, creating a fresh, move-in-ready feel. The soaring vaulted ceilings create an open, bright and airy feel throughout the main living spaces. Upstairs you will find an oversized primary bedroom offering views overlooking the shared green space and mature landscaping. The large walk-in closet features built-ins and ample space for all your storage needs. Two additional bedrooms upstairs share a full bathroom, while the main floor offers a bedroom/office with its own en-suite half bathroom and a spacious closet. Move right in and enjoy the beauty of the well-kept outdoor spaces without the hassle of yard maintenance. This unbeatable location in Reno offers a pool, tennis courts and scenic walking trails allowing you to unwind in a peaceful setting. With convenient access to shopping, dining, major freeways, Lake Tahoe, and all the attractions of "The Biggest Little City," this is an opportunity you won't want to miss!
Active
$525,000
7554 Whimbleton Way, Reno, NV 89511
4beds
1,669sqft
Est.:
Single Family Residence
Built in 1987
2,613.6 Square Feet Lot
$518,900 Zestimate®
$315/sqft
$250/mo HOA
What's special
Tennis courtsScenic walking trailsOversized primary bedroomSoaring vaulted ceilings
- 19 days |
- 2,870 |
- 69 |
Likely to sell faster than
Zillow last checked: 8 hours ago
Listing updated: February 22, 2026 at 11:53pm
Listed by:
Katie Conway S.181578 775-527-2600,
Ferrari-Lund Real Estate Reno
Source: NNRMLS,MLS#: 260001234
Tour with a local agent
Facts & features
Interior
Bedrooms & bathrooms
- Bedrooms: 4
- Bathrooms: 3
- Full bathrooms: 2
- 1/2 bathrooms: 1
Heating
- Fireplace(s), Natural Gas
Cooling
- Central Air
Appliances
- Included: Dishwasher, Disposal, Electric Oven, Electric Range, Microwave, Refrigerator
- Laundry: Cabinets, Laundry Room
Features
- High Ceilings, Walk-In Closet(s)
- Flooring: Carpet, Laminate, Tile
- Windows: Double Pane Windows
- Number of fireplaces: 1
- Fireplace features: Wood Burning
- Common walls with other units/homes: No Common Walls
Interior area
- Total structure area: 1,669
- Total interior livable area: 1,669 sqft
Property
Parking
- Total spaces: 2
- Parking features: Attached, Garage, Garage Door Opener
- Attached garage spaces: 2
Features
- Levels: Two
- Stories: 2
- Patio & porch: Other, Patio
- Exterior features: None
- Spa features: None
- Fencing: None
Lot
- Size: 2,613.6 Square Feet
- Features: Level
Details
- Additional structures: None
- Parcel number: 04322121
- Zoning: SF3
Construction
Type & style
- Home type: SingleFamily
- Property subtype: Single Family Residence
Materials
- Foundation: Crawl Space
- Roof: Composition
Condition
- New construction: No
- Year built: 1987
Utilities & green energy
- Sewer: Public Sewer
- Water: Public
- Utilities for property: Cable Available, Electricity Connected, Internet Available, Natural Gas Connected, Phone Available, Sewer Connected, Water Connected, Cellular Coverage
Community & HOA
Community
- Security: Smoke Detector(s)
- Subdivision: Country Estates 6
HOA
- Has HOA: Yes
- Amenities included: Landscaping, Parking, Pool, Tennis Court(s)
- Services included: Landscape Maintenance - Partial
- HOA fee: $250 monthly
- HOA name: Crystal Lakes
Location
- Region: Reno
Financial & listing details
- Price per square foot: $315/sqft
- Tax assessed value: $220,736
- Annual tax amount: $2,154
- Date on market: 2/4/2026
- Cumulative days on market: 226 days
- Listing terms: 1031 Exchange,Cash,Conventional,FHA,VA Loan
Estimated market value
$518,900
$493,000 - $545,000
$2,626/mo
Price history
Price history
| Date | Event | Price |
|---|---|---|
| 2/4/2026 | Listed for sale | $525,000+7.2%$315/sqft |
Source: | ||
| 12/29/2025 | Listing removed | $489,900$294/sqft |
Source: | ||
| 12/11/2025 | Price change | $489,900-2%$294/sqft |
Source: | ||
| 10/16/2025 | Price change | $499,900-3.8%$300/sqft |
Source: | ||
| 9/22/2025 | Price change | $519,900-1.9%$312/sqft |
Source: | ||
| 9/2/2025 | Price change | $529,900-1.9%$317/sqft |
Source: | ||
| 8/11/2025 | Price change | $539,900-1.8%$323/sqft |
Source: | ||
| 6/6/2025 | Listed for sale | $550,000+124.5%$330/sqft |
Source: | ||
| 4/12/2016 | Sold | $245,000-2%$147/sqft |
Source: Public Record Report a problem | ||
| 3/10/2016 | Pending sale | $249,900$150/sqft |
Source: RE/MAX Realty Affiliates-Reno #150016687 Report a problem | ||
| 1/15/2016 | Price change | $249,900-2%$150/sqft |
Source: RE/MAX REALTY AFFILIATES #150016687 Report a problem | ||
| 12/22/2015 | Listed for sale | $254,900+58.3%$153/sqft |
Source: RE/MAX Realty Affiliates-Reno #150016687 Report a problem | ||
| 5/31/2002 | Sold | $161,000+16.7%$96/sqft |
Source: Public Record Report a problem | ||
| 12/17/2001 | Sold | $138,000-6.7%$83/sqft |
Source: Public Record Report a problem | ||
| 6/13/1997 | Sold | $147,970$89/sqft |
Source: Public Record Report a problem | ||
Public tax history
Public tax history
| Year | Property taxes | Tax assessment |
|---|---|---|
| 2025 | $2,154 +7.9% | $77,258 -0.1% |
| 2024 | $1,997 +3% | $77,306 +2.9% |
| 2023 | $1,939 +3.1% | $75,105 +19% |
| 2022 | $1,881 +6.4% | $63,137 +10.9% |
| 2021 | $1,769 +5% | $56,916 +6.6% |
| 2020 | $1,685 -4.7% | $53,371 |
| 2019 | $1,769 +5% | $53,371 +13.9% |
| 2018 | $1,685 +12% | $46,869 -0.6% |
| 2017 | $1,504 | $47,166 +2.3% |
| 2016 | $1,504 | $46,099 +3.3% |
| 2015 | $1,504 +3.2% | $44,632 +7.2% |
| 2014 | $1,458 | $41,630 +8.7% |
| 2013 | $1,458 | $38,305 |
| 2012 | -- | $38,305 -0.7% |
| 2011 | -- | $38,590 -2.8% |
| 2010 | -- | $39,719 -21.8% |
| 2009 | -- | $50,764 -6.1% |
| 2008 | -- | $54,087 -5.8% |
| 2007 | -- | $57,389 +25.8% |
| 2006 | -- | $45,626 +8.4% |
| 2005 | -- | $42,083 -0.7% |
| 2004 | -- | $42,371 -1.3% |
| 2003 | -- | $42,916 +0.7% |
| 2002 | -- | $42,624 |
| 2001 | -- | $42,624 |
Find assessor info on the county website
BuyAbility℠ payment
Est. payment
$2,949/mo
Principal & interest
$2506
HOA Fees
$250
Property taxes
$193
Climate risks
Neighborhood: West Huffaker
Nearby schools
GreatSchools rating
- 5/10Huffaker Elementary SchoolGrades: PK-5Distance: 1.3 mi
- 1/10Edward L Pine Middle SchoolGrades: 6-8Distance: 1.7 mi
- 7/10Reno High SchoolGrades: 9-12Distance: 4.7 mi
Schools provided by the listing agent
- Elementary: Huffaker
- Middle: Pine
- High: Reno
Source: NNRMLS. This data may not be complete. We recommend contacting the local school district to confirm school assignments for this home.
