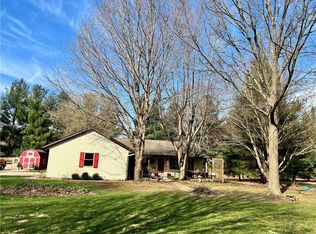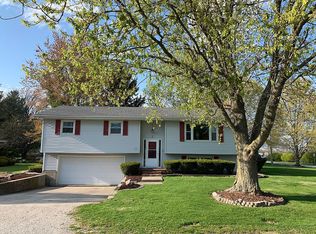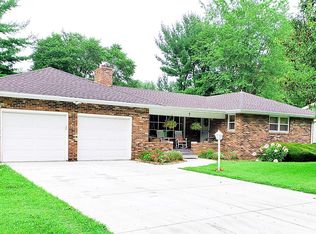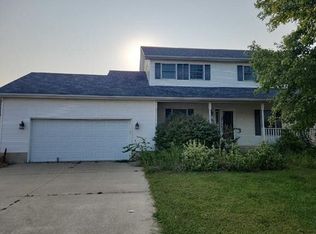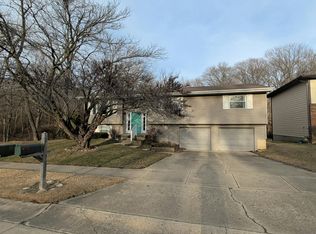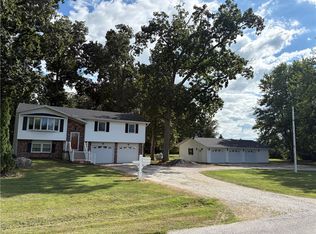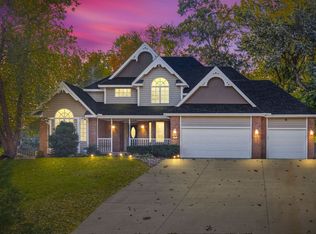Welcome to one of Moweaqua's finest homes! This three-bedroom, two-bath home has a lot to offer. Custom-built in 2000 and updated in 2013. Step inside to discover a bright and inviting layout featuring an open concept living area, spacious bedrooms, and tasteful finishes throughout. The primary suite offers a peaceful retreat with ample room and his and her closets. The enclosed porch features heated tile flooring and a relaxing view of the Moweaqua Tree Park. Step outside to a newly installed patio, excellent for cookouts and entertaining. Call your agent today to schedule a visit to see this wonderful home.
For sale
$349,000
803 Putnam Rd, Moweaqua, IL 62550
3beds
1,740sqft
Est.:
Single Family Residence
Built in 2000
0.66 Acres Lot
$-- Zestimate®
$201/sqft
$-- HOA
What's special
Tasteful finishesSpacious bedroomsPrimary suiteNewly installed patioEnclosed porchHis and her closets
- 207 days |
- 352 |
- 2 |
Zillow last checked: 8 hours ago
Listing updated: August 31, 2025 at 07:15pm
Listed by:
Joshua Burgener 217-820-0182,
Josh Burgener Auction & Realty
Source: CIBR,MLS#: 6252789 Originating MLS: Central Illinois Board Of REALTORS
Originating MLS: Central Illinois Board Of REALTORS
Tour with a local agent
Facts & features
Interior
Bedrooms & bathrooms
- Bedrooms: 3
- Bathrooms: 2
- Full bathrooms: 2
Bedroom
- Description: Flooring: Carpet
- Level: Main
Bedroom
- Description: Flooring: Carpet
- Level: Main
- Width: 10
Primary bathroom
- Description: Flooring: Carpet
- Level: Main
Primary bathroom
- Description: Flooring: Tile
- Level: Main
Breakfast room nook
- Description: Flooring: Tile
- Level: Main
Dining room
- Description: Flooring: Hardwood
- Level: Main
Other
- Features: Tub Shower
- Level: Main
Kitchen
- Description: Flooring: Tile
- Level: Main
Laundry
- Description: Flooring: Tile
- Level: Main
Living room
- Description: Flooring: Hardwood
- Level: Main
Sunroom
- Description: Flooring: Tile
- Level: Main
Heating
- Forced Air, Gas, Hot Water, Zoned
Cooling
- Central Air
Appliances
- Included: Gas Water Heater, None
- Laundry: Main Level
Features
- Breakfast Area, Fireplace, Bath in Primary Bedroom, Main Level Primary, Pull Down Attic Stairs, Skylights, Workshop
- Windows: Skylight(s)
- Basement: Unfinished,Crawl Space,Partial,Sump Pump
- Attic: Pull Down Stairs
- Number of fireplaces: 1
- Fireplace features: Gas
Interior area
- Total structure area: 1,740
- Total interior livable area: 1,740 sqft
- Finished area above ground: 1,740
- Finished area below ground: 0
Property
Parking
- Total spaces: 2
- Parking features: Attached, Garage
- Attached garage spaces: 2
Features
- Levels: One
- Stories: 1
- Patio & porch: Rear Porch, Enclosed, Front Porch, Four Season
- Exterior features: Workshop
Lot
- Size: 0.66 Acres
Details
- Parcel number: 10013002201025
- Zoning: RES
- Special conditions: None
Construction
Type & style
- Home type: SingleFamily
- Architectural style: Traditional
- Property subtype: Single Family Residence
Materials
- Brick, Vinyl Siding
- Foundation: Basement, Crawlspace
- Roof: Asphalt
Condition
- Year built: 2000
Utilities & green energy
- Sewer: Public Sewer
- Water: Public
Community & HOA
Community
- Subdivision: Allen Add
Location
- Region: Moweaqua
Financial & listing details
- Price per square foot: $201/sqft
- Annual tax amount: $5,949
- Date on market: 6/27/2025
- Cumulative days on market: 210 days
- Road surface type: Concrete
Estimated market value
Not available
Estimated sales range
Not available
Not available
Price history
Price history
| Date | Event | Price |
|---|---|---|
| 9/1/2025 | Price change | $349,000-5.7%$201/sqft |
Source: | ||
| 8/20/2025 | Price change | $370,000-1.3%$213/sqft |
Source: | ||
| 6/30/2025 | Listed for sale | $375,000$216/sqft |
Source: | ||
Public tax history
Public tax history
Tax history is unavailable.BuyAbility℠ payment
Est. payment
$2,238/mo
Principal & interest
$1680
Property taxes
$436
Home insurance
$122
Climate risks
Neighborhood: 62550
Nearby schools
GreatSchools rating
- 5/10Gregory Intermediate SchoolGrades: 2-5Distance: 0.2 mi
- 2/10Central A & M Middle SchoolGrades: 6-8Distance: 8.5 mi
- 4/10Central A & M High SchoolGrades: 9-12Distance: 0.3 mi
Schools provided by the listing agent
- District: Central A & M Dist. 21
Source: CIBR. This data may not be complete. We recommend contacting the local school district to confirm school assignments for this home.
