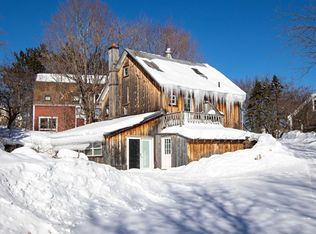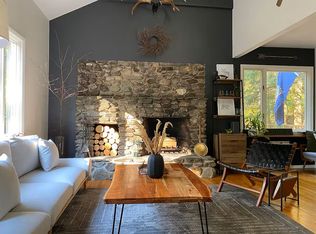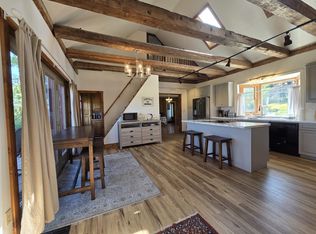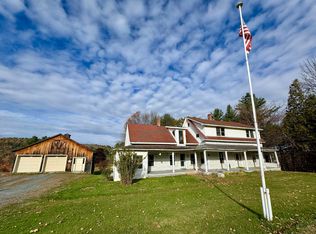There’s something quietly enchanting about this Danville property. Set on 10.1+/- acres, it feels like a garden cottage brought to life, surrounded by stonework, vibrant perennial beds, a greenhouse, and a mix of open lawn and peaceful woods. It blends warmth, character, space, and a sense of place that feels truly special. The main home begins with a charming front porch and entryway, then opens into an inviting interior with an spacious layout between the dining area, kitchen, and living room. Picture windows frame views of the flowers, while exposed beams and a wood stove add timeless Vermont coziness. Between the kitchen and living area, a door leads out to the front deck, another lovely spot to relax and enjoy the gardens. Just a few steps up from the living room is a bright sitting room with access to a large back deck, perfect for slow mornings or late summer evenings. Off this space is a tiled bonus room with a hot tub and doors to the backyard your own tucked-away spot to unwind. The main level also features a bedroom and ¾ bath, while the second floor includes two additional bedrooms and a full bath. A detached guest house offers even more: an open kitchen/living area, half bath on the main level, and an upstairs guestroom with vaulted ceilings and a full bath. A truly unique blend of comfort, creativity, and country living, this one has a vibe all its own. Lease with current tenant goes to June 2026
Pending
Listed by:
Timothy Scott,
Tim Scott Real Estate 802-748-8000
$500,000
847 Morses Mill Road, Danville, VT 05828
3beds
1,880sqft
Est.:
Single Family Residence
Built in 1980
10.1 Acres Lot
$462,000 Zestimate®
$266/sqft
$-- HOA
What's special
Wood stoveGarden cottageSitting roomTiled bonus roomSurrounded by stoneworkFront deckExposed beams
- 114 days |
- 28 |
- 1 |
Zillow last checked:
Listing updated:
Listed by:
Timothy Scott,
Tim Scott Real Estate 802-748-8000
Source: PrimeMLS,MLS#: 5052314
Facts & features
Interior
Bedrooms & bathrooms
- Bedrooms: 3
- Bathrooms: 2
- Full bathrooms: 1
- 3/4 bathrooms: 1
Heating
- Baseboard
Cooling
- None
Features
- Dining Area, Hearth, Natural Light
- Basement: Full,Unfinished,Interior Entry
- Fireplace features: Wood Stove Hook-up
Interior area
- Total structure area: 3,160
- Total interior livable area: 1,880 sqft
- Finished area above ground: 1,880
- Finished area below ground: 0
Property
Parking
- Parking features: Circular Driveway, Dirt
Features
- Levels: 1.75
- Stories: 1.75
- Patio & porch: Porch
- Exterior features: Deck, Garden
- Frontage length: Road frontage: 1148
Lot
- Size: 10.1 Acres
- Features: Country Setting, Landscaped
Details
- Additional structures: Guest House
- Zoning description: Danville
Construction
Type & style
- Home type: SingleFamily
- Architectural style: Cape
- Property subtype: Single Family Residence
Materials
- Wood Frame
- Foundation: Concrete
- Roof: Metal
Condition
- New construction: No
- Year built: 1980
Utilities & green energy
- Electric: Circuit Breakers
- Sewer: Septic Tank
- Utilities for property: Propane
Community & HOA
Location
- Region: Danville
Financial & listing details
- Price per square foot: $266/sqft
- Annual tax amount: $8,311
- Date on market: 10/27/2025
Estimated market value
$462,000
$439,000 - $485,000
$2,880/mo
Price history
Price history
| Date | Event | Price |
|---|---|---|
| 10/1/2025 | Listing removed | $500,000$266/sqft |
Source: | ||
| 8/22/2025 | Contingent | $500,000$266/sqft |
Source: | ||
| 7/18/2025 | Listed for sale | $500,000$266/sqft |
Source: | ||
Public tax history
Public tax history
Tax history is unavailable.BuyAbility℠ payment
Est. payment
$3,341/mo
Principal & interest
$2578
Property taxes
$763
Climate risks
Neighborhood: 05828
Nearby schools
GreatSchools rating
- 5/10Danville SchoolGrades: PK-12Distance: 3.8 mi
Schools provided by the listing agent
- Elementary: Danville School
- Middle: Danville School
- High: Danville School
Source: PrimeMLS. This data may not be complete. We recommend contacting the local school district to confirm school assignments for this home.
Local experts in 05828
- Loading



