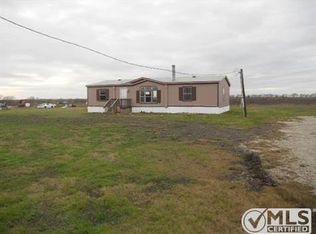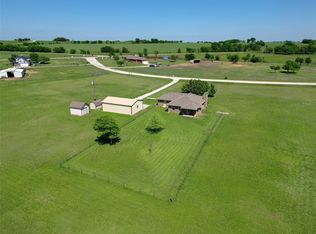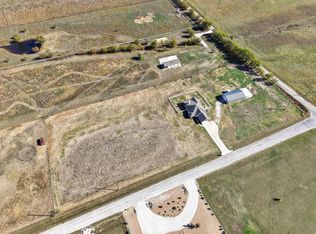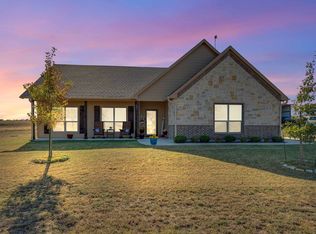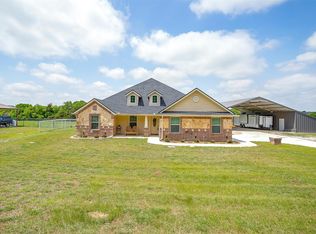Nestled on a stunning 7-acre property, this charming home offers the perfect blend of country living and modern comfort and a large WORKSHOP with electric! With exceptional curb appeal and wide-open space, it’s a dream come true for those seeking peace, privacy, and plenty of room to roam.
Inside, you’ll find an inviting open-concept layout featuring 3 spacious bedrooms and 2 full bathrooms. The light-filled kitchen and living area are perfect for gathering with family and friends. The primary suite is a true retreat, complete with a walk-in closet, dual sinks, and a luxurious walk-in shower.
The two additional bedrooms are generously sized and share a full bathroom, ideal for kids, guests, or a home office setup.
Step outside to enjoy a peaceful covered front patio or relax on the back porch while taking in breathtaking Texas sunsets. The expansive acreage is ideal for horses or livestock, offering endless possibilities for outdoor living.
The property also includes a 30x45 (1,350 sq ft) LARGE workshop with electricity and an attached carport—perfect for your farm equipment, hobbies, or extra storage.
Don’t miss your chance to own this beautiful piece of Texas before it’s gone—schedule your showing today!
For sale
$539,900
8615 N Fm 51, Decatur, TX 76234
3beds
1,547sqft
Est.:
Single Family Residence
Built in 2021
7 Acres Lot
$-- Zestimate®
$349/sqft
$-- HOA
What's special
Attached carportExceptional curb appealLuxurious walk-in showerWalk-in closetWide-open spacePeaceful covered front patioDual sinks
- 19 days |
- 1,124 |
- 50 |
Likely to sell faster than
Zillow last checked: 8 hours ago
Listing updated: February 07, 2026 at 12:11am
Listed by:
Chelsey Yard 0662797 (940)901-5686,
Post Oak Realty, LLC 940-384-7355
Source: NTREIS,MLS#: 21173415
Tour with a local agent
Facts & features
Interior
Bedrooms & bathrooms
- Bedrooms: 3
- Bathrooms: 2
- Full bathrooms: 2
Primary bedroom
- Features: Ceiling Fan(s), Dual Sinks, En Suite Bathroom, Linen Closet, Separate Shower, Walk-In Closet(s)
- Level: First
- Dimensions: 0 x 0
Living room
- Features: Ceiling Fan(s), Fireplace
- Level: First
- Dimensions: 0 x 0
Heating
- Central, Electric, Fireplace(s)
Cooling
- Central Air, Ceiling Fan(s), Electric
Appliances
- Included: Dishwasher, Electric Oven, Disposal, Microwave
Features
- Decorative/Designer Lighting Fixtures, Eat-in Kitchen, Granite Counters, High Speed Internet, Kitchen Island, Open Floorplan, Pantry, Cable TV, Vaulted Ceiling(s), Walk-In Closet(s)
- Flooring: Carpet, Luxury Vinyl Plank
- Has basement: No
- Number of fireplaces: 1
- Fireplace features: Electric, Living Room, Stone
Interior area
- Total interior livable area: 1,547 sqft
Video & virtual tour
Property
Parking
- Total spaces: 3
- Parking features: Carport, Door-Multi, Driveway, Garage, Garage Door Opener, Gravel, Inside Entrance, Garage Faces Side, Boat, RV Access/Parking
- Attached garage spaces: 2
- Carport spaces: 1
- Covered spaces: 3
- Has uncovered spaces: Yes
Features
- Levels: One
- Stories: 1
- Patio & porch: Covered
- Exterior features: Garden, Rain Gutters
- Pool features: None
- Fencing: Fenced,Wire
Lot
- Size: 7 Acres
- Features: Acreage, Back Yard, Lawn, Landscaped, Pasture, Few Trees
Details
- Additional structures: Workshop
- Parcel number: A0781000210
Construction
Type & style
- Home type: SingleFamily
- Architectural style: Detached
- Property subtype: Single Family Residence
Materials
- Board & Batten Siding
- Foundation: Slab
- Roof: Composition
Condition
- Year built: 2021
Utilities & green energy
- Sewer: Septic Tank
- Water: Community/Coop
- Utilities for property: Electricity Connected, Septic Available, Separate Meters, Underground Utilities, Water Available, Cable Available
Community & HOA
Community
- Features: Sidewalks
- Security: Smoke Detector(s)
- Subdivision: E Shoemaker Surv Abs # 781
HOA
- Has HOA: No
Location
- Region: Decatur
Financial & listing details
- Price per square foot: $349/sqft
- Tax assessed value: $418,775
- Annual tax amount: $3,972
- Date on market: 2/6/2026
- Cumulative days on market: 20 days
- Listing terms: Cash,Conventional,FHA,VA Loan
- Exclusions: Fridge, TV's, Tractor, Air Compressor in Shop (Not secured to ground), Minerals, White shed in backyard
- Electric utility on property: Yes
Estimated market value
Not available
Estimated sales range
Not available
Not available
Price history
Price history
| Date | Event | Price |
|---|---|---|
| 2/6/2026 | Listed for sale | $539,900-5.1%$349/sqft |
Source: NTREIS #21173415 Report a problem | ||
| 12/31/2025 | Listing removed | $569,000$368/sqft |
Source: NTREIS #21134594 Report a problem | ||
| 12/17/2025 | Listed for sale | $569,000+1.6%$368/sqft |
Source: NTREIS #21134594 Report a problem | ||
| 11/10/2025 | Listing removed | $559,900$362/sqft |
Source: NTREIS #20951904 Report a problem | ||
| 10/28/2025 | Price change | $559,900-1.6%$362/sqft |
Source: NTREIS #20951904 Report a problem | ||
| 10/26/2025 | Price change | $569,000-0.9%$368/sqft |
Source: NTREIS #20951904 Report a problem | ||
| 10/16/2025 | Price change | $574,000-0.2%$371/sqft |
Source: NTREIS #20951904 Report a problem | ||
| 9/30/2025 | Price change | $575,000-0.4%$372/sqft |
Source: NTREIS #20951904 Report a problem | ||
| 9/4/2025 | Price change | $577,500-0.4%$373/sqft |
Source: NTREIS #20951904 Report a problem | ||
| 7/27/2025 | Price change | $580,000-3.2%$375/sqft |
Source: NTREIS #20951904 Report a problem | ||
| 6/30/2025 | Price change | $599,000-1.6%$387/sqft |
Source: NTREIS #20951904 Report a problem | ||
| 6/27/2025 | Listed for sale | $609,000+4.1%$394/sqft |
Source: NTREIS #20951904 Report a problem | ||
| 10/17/2024 | Listing removed | $585,000-2.3%$378/sqft |
Source: NTREIS #20684678 Report a problem | ||
| 9/30/2024 | Listed for sale | $599,000$387/sqft |
Source: NTREIS #20684678 Report a problem | ||
| 9/21/2024 | Listing removed | $599,000-1%$387/sqft |
Source: NTREIS #20684678 Report a problem | ||
| 9/10/2024 | Price change | $605,000-0.7%$391/sqft |
Source: NTREIS #20684678 Report a problem | ||
| 8/26/2024 | Price change | $609,000-1.6%$394/sqft |
Source: NTREIS #20684678 Report a problem | ||
| 8/21/2024 | Price change | $619,000-3.3%$400/sqft |
Source: NTREIS #20684678 Report a problem | ||
| 8/8/2024 | Price change | $639,900-0.8%$414/sqft |
Source: NTREIS #20684678 Report a problem | ||
| 8/3/2024 | Price change | $645,000-1.5%$417/sqft |
Source: NTREIS #20684678 Report a problem | ||
| 8/1/2024 | Price change | $655,000-5.3%$423/sqft |
Source: NTREIS #20684678 Report a problem | ||
| 7/25/2024 | Listed for sale | $692,000$447/sqft |
Source: NTREIS #20684678 Report a problem | ||
Public tax history
Public tax history
| Year | Property taxes | Tax assessment |
|---|---|---|
| 2025 | -- | $418,775 +10.3% |
| 2024 | $2,242 +2.9% | $379,627 +1.4% |
| 2023 | $2,179 | $374,491 +27.2% |
| 2022 | -- | $294,437 +273.5% |
| 2021 | $9 | $78,840 |
Find assessor info on the county website
BuyAbility℠ payment
Est. payment
$3,053/mo
Principal & interest
$2495
Property taxes
$558
Climate risks
Neighborhood: 76234
Nearby schools
GreatSchools rating
- 5/10Slidell SchoolsGrades: PK-12Distance: 1.7 mi
Schools provided by the listing agent
- Elementary: Slidell
- Middle: Slidell
- High: Slidell
- District: Slidell ISD
Source: NTREIS. This data may not be complete. We recommend contacting the local school district to confirm school assignments for this home.
