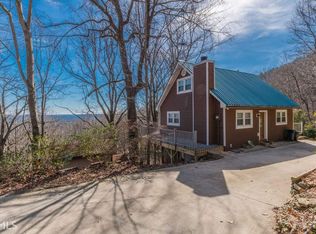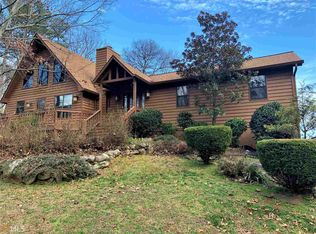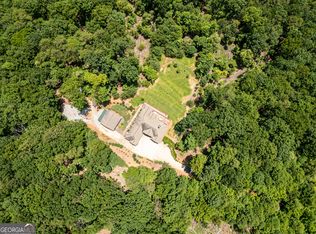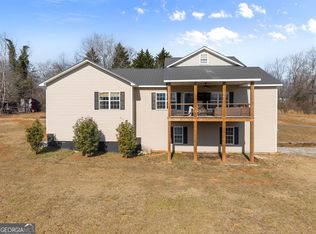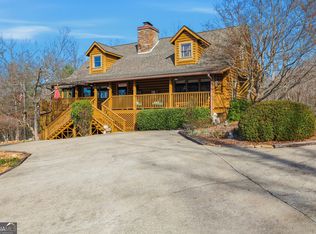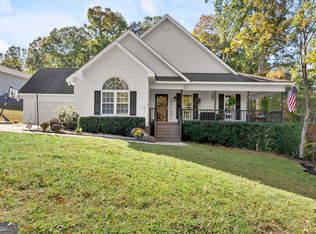SHOWINGS START SUNDAY 2/15. Welcome to your own private mountain paradise nestled on over fifteen acres of stunning North Georgia landscape that backs up to The Chattahoochee-Oconee National Forest. This beautifully updated four-bedroom, four-bathroom home delivers the perfect blend of mountain charm and modern sophistication, whether you're seeking a full-time residence or a luxurious retreat. Step inside to discover gleaming new hardwood floors flowing throughout, complemented by fresh paint that gives every room a clean, contemporary feel. The kitchen is a culinary dream, featuring top-rated appliances, custom hand tiling, and gorgeous marble and quartz countertops. The primary bathroom is equally impressive with a dual shower head, marble frameless shower, and custom tiling that elevates the space to spa-worthy status. A reconfigurable shelving system in the primary closet keeps everything beautifully organized. Every detail has been thoughtfully addressed - new lighting fixtures, switches, and doorknobs throughout, plus a brand-new heating and cooling system for year-round comfort. When temperatures drop, the wood stove adds irresistible warmth and ambiance. Outside, breathtaking mountain views and an inviting entertaining area await, all behind a secure gated entrance. A charming carriage house above the two-car garage offers flexible space for guests or independent living. The basement provides ample storage, and a new paved driveway ensures a polished arrival every time. Stay connected with fiber optic high-speed internet and rest easy with a whole-home generator on standby. Located just minutes from downtown Helen and a short stroll from Serenity Cellars Winery, this extraordinary property perfectly balances seclusion with accessibility.
Active
$825,000
873 Laurel Ridge Rd, Cleveland, GA 30528
4beds
3,750sqft
Est.:
Single Family Residence
Built in 2006
15.46 Acres Lot
$790,400 Zestimate®
$220/sqft
$13/mo HOA
What's special
Secure gated entranceBreathtaking mountain viewsCustom hand tilingInviting entertaining areaTop-rated appliancesBasement provides ample storageMarble frameless shower
- 20 hours |
- 403 |
- 24 |
Zillow last checked: 8 hours ago
Listing updated: 8 hours ago
Listed by:
Amanda Rizk 706-429-5599,
NorthGroup Real Estate Inc
Source: GAMLS,MLS#: 10689767
Tour with a local agent
Facts & features
Interior
Bedrooms & bathrooms
- Bedrooms: 4
- Bathrooms: 4
- Full bathrooms: 3
- 1/2 bathrooms: 1
- Main level bathrooms: 1
- Main level bedrooms: 1
Rooms
- Room types: Office
Heating
- Central
Cooling
- Central Air
Appliances
- Included: Dishwasher, Oven/Range (Combo), Refrigerator, Stainless Steel Appliance(s)
- Laundry: Laundry Closet
Features
- High Ceilings, Separate Shower, In-Law Floorplan, Master On Main Level
- Flooring: Hardwood
- Basement: Unfinished
- Number of fireplaces: 1
Interior area
- Total structure area: 3,750
- Total interior livable area: 3,750 sqft
- Finished area above ground: 3,750
- Finished area below ground: 0
Video & virtual tour
Property
Parking
- Parking features: Garage
- Has garage: Yes
Features
- Levels: Three Or More
- Stories: 3
Lot
- Size: 15.46 Acres
- Features: Private
Details
- Parcel number: 059D 089
Construction
Type & style
- Home type: SingleFamily
- Architectural style: Other
- Property subtype: Single Family Residence
Materials
- Other
- Roof: Metal
Condition
- Updated/Remodeled
- New construction: No
- Year built: 2006
Utilities & green energy
- Sewer: Septic Tank
- Water: Well
- Utilities for property: High Speed Internet
Community & HOA
Community
- Features: None
- Subdivision: Laurel Ridge
HOA
- Has HOA: Yes
- Services included: Private Roads
- HOA fee: $150 annually
Location
- Region: Cleveland
Financial & listing details
- Price per square foot: $220/sqft
- Tax assessed value: $764,100
- Annual tax amount: $4,692
- Date on market: 2/11/2026
- Listing agreement: Exclusive Right To Sell
Estimated market value
$790,400
$751,000 - $830,000
$3,884/mo
Price history
Price history
| Date | Event | Price |
|---|---|---|
| 2/11/2026 | Listed for sale | $825,000$220/sqft |
Source: | ||
| 2/5/2026 | Listing removed | $825,000$220/sqft |
Source: | ||
| 9/29/2025 | Price change | $825,000-2.9%$220/sqft |
Source: | ||
| 8/13/2025 | Price change | $850,000-5.6%$227/sqft |
Source: | ||
| 7/30/2025 | Listed for sale | $900,000-3.2%$240/sqft |
Source: | ||
Public tax history
Public tax history
| Year | Property taxes | Tax assessment |
|---|---|---|
| 2024 | $5,298 +3.7% | $305,640 +13% |
| 2023 | $5,111 +8.9% | $270,564 +14.2% |
| 2022 | $4,692 +17.1% | $236,868 +17.3% |
Find assessor info on the county website
BuyAbility℠ payment
Est. payment
$4,638/mo
Principal & interest
$3882
Property taxes
$454
Other costs
$302
Climate risks
Neighborhood: 30528
Nearby schools
GreatSchools rating
- 7/10Mount Yonah Elementary SchoolGrades: PK-5Distance: 1.8 mi
- 5/10White County Middle SchoolGrades: 6-8Distance: 4.5 mi
- 8/10White County High SchoolGrades: 9-12Distance: 5.6 mi
Schools provided by the listing agent
- Elementary: Mount Yonah
- Middle: White
- High: White
Source: GAMLS. This data may not be complete. We recommend contacting the local school district to confirm school assignments for this home.
- Loading
- Loading
